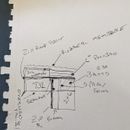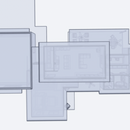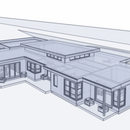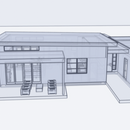Exterior Rigid Foam Roof Insulation
I’m building a unvented roof in Carmen Idaho, climate zone 5a. R38 batts, zip roof decking taped, drywalled/taped painted ceiling as vapor barrier, 4 to 6″ Firestone polyISO on roof deck, Firestone membrane finished roof. ZipR 12 wall sheathing all the way up and sealed between the roof blocking. Closed cell spray foam inside roof assembly in all perimeter blocking cavities.
Interior will have whole house fresh air system and main heat source in the winter is wood stove and radiant floors, very dry. House faced south, even on 0F winter days, we have southern doors/windows open for fresh air. Relative humidity is always low.
Here’s my questions, what is the minimum exterior insulation you would use?
How far past, if at all, the top of the walls would you insulate? I’ve always insulated all the way to the end of the overhangs but its always felt wasteful. This house has particularly large patio overhangs and 2′ overhangs everywhere else. I’m thinking to build up the roof decking above all the overhangs so I don’t have to waste up to 6″ of foam there and save the added expense. There is a possible very minor weak spot I guess since the wall sheathing insulation doesn’t technically butt up to the roof insulation as a continuous barrier, so it has a 5/8″ piece of roof decking between. My thought is the interior and exterior foam will be more than enough to stop air leaks. Not sure if that makes sense or not. Drawings attached.
GBA Detail Library
A collection of one thousand construction details organized by climate and house part













Replies
Stan,
I will try to find construction photos of what was done on my own un-vented roof overhangs and see if my memory is correct. I seem to recall that when transitioning the above roof deck foam from the 8 1/4" EPS nail-base at the porch roof areas we either raised the framing of the porch roof or infilled the overhang parts with 2x8. We may also have simply let the foam go all the way out as the cost of the foam was less than the labor trying to fuss the transition.
I checked the snowfall for Carmen and it shows 48" annually, which is about 2/3rds of what I theoretically receive. Our annual precipitation is about 11-12" per year so the snow must be very fluffy compared to my eastern experience. My first thought on seeing your house views was the roofs appear far too flat and the clerestory windows far too close to the roof deck. Most of the snowfalls we get are under 12" per event though we have had a few 20+ in years past. Most notably during construction - of course.
Given that snow blows and drifts, I can forsee the presence of snow up against the clerestory windows, which will melt and be a source of problems. Whatever siding choices you are making, they will require flashing at the wall to roof intersection. The flashing will of course be under the windows, which themselves need to flash to the walls. The apparent close setting of window sills to roof makes the flashing details very restrictive and in my opinion potential fail points. Also a PITA for the builders. Beware, builders don't like to deal with PITA features. (Just re-read post and realized you may be building for someone else. If so, work on bumping up the clerestory roof and save yourself now.)
I can also see the potential for detailing issues with the parapets. Again they appear quite low. It is unclear if there are gutters anywhere. If there are, consider not putting them on. They will fill with ice and be largely useless if they don't fall off first. The eyebrow roof line around the garage may look nice, but you will still get dripped on and it creates another flashing issue. Framing might be a bear, too.
As you noted, the exterior wall insulation will continue up to bottom of the roof members. In my case, to simplify the between rafter infill, we placed plywood barriers at the inside framing line and used spray foam to seal and insulate over the top plate and up tight against the first roof sheathing layer. The wall insulation was carried up high enough behind the soffit line to conceal the lumpy look. Over roof insulation was carried out past the limit of the wall insulation. (Details I will look for) You seem to be doing something like the reverse with blocking outside and spray inside. Use enough to keep your dew point out in the foam.
The framing of my parapets are different from what you show, in that mine are intended to create a "faux-dobe" southwestern look. This forced a blocking and foam spray answer which may have a similar parallel in your garage parapet design. Your garage by the way seems to show a complete parapet boxing, which means scuppers. I am not a fan of scuppers and chose to keep the down slope end of the roof planes open.
You will need to plan on aggressive surface drainage plans to re-direct melt water and rain away from your wall base. I recommend clean stone as a splash surface to avoid staining the adjacent wall. Plan on having the north side of the house snow piles coming off the roof lasing until end of April.
Thanks Roger, I appreciate the time. You must enjoy the details. These are all issues that have been thought through and could possibly change. I'm building the house for myself. Waiting on some structural stuff near/around the clerestory windows so these might change a touch. Regardless, the rubber roof membrane will extend several feet up the walls in anticipation of drifting but I do agree the windows could pose an issue if not dealt with properly. Siding will be standing seam corten as well so pretty water tight. The pitch doesn't worry me at all, in fact I prefer the snow to stay on the roof. If you're insulated properly, even if you have a 2 -3" pitch, the snow still doesn't sluff off because the lack of heat loss from inside. I've never had snow piles around my houses because of this.
As for the roof deck foam, I've always just extended it all the way to the end of the overhangs in the past for the same reasons you said, but this time around I'm trying to be more efficient with waste and cost because there are some large patio overhangs.
Parapet roof will have roof drains that go down through the walls, slab and under the footings through 3" PVC and out away from the house into a gravel pit below frost level. This is the ONLY way other than heat tape that I've ever found to not freeze up. It will also have a couple overflow drains that will spit water out the sides if needed.
Anyway, I appreciate the thought you put into this. I think you're spot on with your observations with very little info from me. I think I've thought most of them through though.
And as for the roof block insulating, it will get 2" exterior ZipR siding up into each block as well as spray foam on the interior above the ceiling. The soffits will then block a little more air.
Deleted
Leave it to someone from Portland to threadjack, you're probably moving there from California! Just messing with you.....sorta. your details are very different than mine, you don't get snow, or more specifically, drifting. Generous overhangs are your friend with your wet climate.
To Stan,
I finally figured out that, yes, the framing for the main porch roof areas were framed up higher to meet the nail base surface to save insulating unheated roof area. Not sure how your framing is planned, so that will be a puzzle for you. I am impressed that you don't have problems with the 3" drops for water control. The ones I have noted in commercial buildings like HD seem to be a constant problem. Just the same, if you are succeeding, go for it.
To Leon, (who seems to have deleted) I live in an area with wild temperature swings during the winter, so scuppers tend to focus the development of icicles which can get quite large and scary. If your winters are relatively mild and you don't have deciduous trees dropping stuff on the roof you will likely be okay. I suspect that the well known ones on homes in New Mexico were meant to direct the very limited rainfall into cisterns. I don't think Portland has the reputation for water shortages.
Roger,
Thank you for the follow up on scuppers, I appreciate the sanity check. I'm having arguments with the architects as to the desire for emergency overflow scuppers (they say no, I say yes :) ), but that's in the noise, all things considered.
I guess without the high snow accumulation, it's not a concern that my clerestory windows are just inches above the main roof deck.
I deleted my question because I felt like I was intruding on Stan's thread, certainly didn't mean to do that. I'll start a new thread on my house design to solicit comments.
Don't delete your question on my behalf, I was just messing with you. Feel free to repost it if you want. My post is pretty boring and pretty much dead. I think in your case, the biggest issue you might have is water draining down your siding and into your window openings. I've done buildings with very similar details to yours and as long as you flash them correctly you should be ok. That said, I'm not sure there are many things you can do to extend the longevity of your structure that are more important than large overhangs.......especially in your climate. It seems trendy to have modern farm style with zero overhangs or parapet style like yours. I live in a very dry climate, I personally would not even think about it in your climate. That's not to say you'll have issues but it definitely raises your odds so proceed with caution and demand flashing and siding details and be there to watch them implement the plan. You may even ask your architect to see what window overhangs might look like if you're keeping the parapet. As far as your overflow drains, I don't ever do a parapet roof without them. I don't plant trees near these roofs though and ice would generally be the offender in my world causing overflow. its cheap insurance if you ask me.
Thanks for taking a look Roger, I really appreciate the time. Makes me feel good if not unoriginal when someone else has already done one of my "crazy" ideas. My good friend where I buy my Firestone products says he's never seen anybody build up the roof deck to save on foam. That's how I knew I was on to something. Should be less wasteful and save me a couple grand. Also allows me to get creative with the slope direction on the front overhang since I have so much depth.
I've never had any issues with a 3" drop as long as there are enough of them for the roof size and I always do at least one overflow no matter what. I always wire in heat tape just in case but have never needed it. The only problems I've had is that the outlet (cows tongue) can freeze up on the north side of the house. This one will go under the stem wall in the garage solving that. On the house where I can't hide the downspout coming out of the wall through the slab, I purposefully put the gutters on the south side so the sun can do its thing. This is the main reason for the 1/4" pitch allowing the north (beaver head views) to be the high side but still have 96" glass on the south.
I have to admit, I had alternate plans for the transom/clerestory windows on the north side of the house but was resisting. You're red alert put me over the edge and I got rid of that window all together leaving just smaller south/east clerestorys where drifting and ice won't be an issue. Thanks for the motivation.
Well I appreciate the invite, I didn't want to trespass :). So I'll post some relevant pictures below. First is the overall view of the house, with the overhangs at the main level, but parapet wall on the pop up above the great room. Frankly, I never liked the look of it, I think it looks inconsistent with the rest of the house, and with the wet Portland climate. But the architects convinced us that it'd be nice to be able to look up at the sky/moon through those windows, and the overhangs would obscure that view. I think that sold my wife onto that concept.
The architects actually had an earlier design with overhangs, I'm attaching that picture too. I think it looks better, but again, that would lose the sky view.
Given where we are in the process (all construction documents done, all structural done), I'd probably need a pretty compelling reason to change things. Obviously if I thought that this will leak or fail early, that would be compelling :). I'm attaching the details of how they propose to deal with flashing, would be curious to hear your feedback.
We're meeting with the architects tomorrow to discuss the status, so I'd love to come prepared with questions or requests.
Oh, and there is indeed a ~100' ft tall tree right next to the house, the only saving grace is that it's a pine tree, not a leaf tree. Still, I know I'll stay up at night worrying about the primary scuppers being clogged and having a 1' deep swimming pool on my pop up roof (for which the structural engineer is already specifying steel, given the huge span - the last thing I need is more weight on the roof!). So I told them to add the overflow scuppers, regardless of whether the code actually requires them.
Thanks for letting me play along on this thread!
If you are in snow country, snow and windows close to a roof could definitely be an issue.
A larger snow storm with a lot of wind meant that a fair bit of snow got piled up against my clerestory windows, windows that have never leaked before got a bit of water damage.
I know it is tempting to put the largest window in but it is a fine line. Windows are weather tight, not water tight, getting too close to expect snow fall height is asking for trouble.
I just want to say this whole thing has been super helpful for me to read through...and it's great to see everyone so supportive and thoughtful. Finally, Stan, I spent 7 summers in Salmon...so I was amazed to see you were in Carmen. It's a beautiful house, and I'm guessing it may be a little nicer up there now...pretty simple living in the 80s.
I have a separate question for Stan...just regarding workflow and design process...but I don't want to distract from this post. Can someone tell me what the protocol is? Should I just post in a separate thread and ask Stan to go there and answer?
Deleted