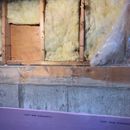Finish details for rigid foam basement with half height wall.
Hi
im renovating my basement with rigid XPS foam against the concrete followed by a frame with batt insulation. The concrete is only two thirds the wall height. What would be the best way to insulate the sill on the top of the concrete wall? I was thinking of boxing the sill in using the xps up to the 2×4 studs and sealing all with foam however would I be locking in the sill with any moisture which comes through the concrete? Should I just stop the xps at, above or below the bottom of the wooden sill and finish off the rest with the batts?
GBA Detail Library
A collection of one thousand construction details organized by climate and house part










Replies
Just to add, location Calgary Alberta zone 6?
pc80,
I prefer to carry the new inner framed walls right to the ceiling. It makes it feel less like a basement, avoids having to deal with a sill, and allows better placement of furniture, and pictures on the wall.
I you do want t0 go the route you have suggested, I don't think it makes any difference where you end the foam. The embedded lumber in your stem-walls show no signs of moisture damage. Calgary is one of the most forgiving climates I know for these types of details.
Thanks Malcolm. Appreciated. There will be a full height floor to ceiling frame wall in front of the xps to get that flat wall. (For the bathroom, planning to add a smart barrier - following the NRCanada website).
So for maximizing insulation, could I run the 2” XPS up and on top of the sill plate and also in the wall cavities, filling gaps with foam?
pc80,
I would run the foam up and over the top of the concrete foundation walls, but I don't see much advantage to using it anyhwere else. There is ample room for as much batt insulation as you want in the cavities of the framed walls and in between them.