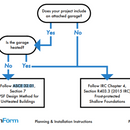FPSF/Raft Slab Clarification
Looking into the details of a FPSF in a cold climate. I was reading through the WarmForm instruction manual and notice the attached flow chart. What surprised me is that if you don’t have an attached unheated garage, they recommend to use the heated building approach in the code. I have read here that many use the unheated building method when using an insulated slab. The later seems to be good practice. However, seeing that WarmForm recommends using the heated building code section, I’m wondering if that is sufficient for an insulated slab. I am curious what others have done.
In my climate, I would require 63″ of wing insulation to a value of R10 for an unheated slab. That’s a big difference from no insulation at all.
GBA Detail Library
A collection of one thousand construction details organized by climate and house part










Replies
When I do raft slabs they are usually insulated above code-minimum levels and I go somewhere between the two approaches, usually in the form of a 2' frost wing that is not required for heated buildings in my climate zone. ASCE 32-01 is the source document for code requirements and HUD's Builders Guide to FPSFs and has a lot more information on how to calculate things, but it's pretty complicated.
In cold climates (zone 6 and higher, anyway), WarmForm's system is dependent on a layer of freely-draining fill below the form to reach the required depths. I have had some code officials and engineers accept the system while others have not. It really depends on the site--how cold does it get, how well does the site drain, what are your water management details. Adding a frost wing is cheap insurance, in my opinion.
If you haven't already, I recommend reading these for more info:
https://www.greenbuildingadvisor.com/article/frost-protected-shallow-foundations
https://www.greenbuildingadvisor.com/app/uploads/sites/default/files/Frost-Protected%20Shallow%20Foundations.pdf
Thanks Michael, that makes sense to do a 2ft wing. Sounds like the Heated building path is what the code officially says, even if you are insulated below the slab, so insulation beyond that is bonus.
Sounds like you have used WarmForm on projects in the past. Worth the added expense over cobbling together from EPS boards? We can get MonoSlab EZ forms locally as well, I think they are even produced in MI.