Framing material
I am building a home and was informed framing was completed. Upon doing a walk through i saw various pieces that were questionable. What do you think. I have attached 5. But there are surely a few more than these through out the build.
Thank you
GBA Detail Library
A collection of one thousand construction details organized by climate and house part


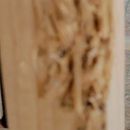
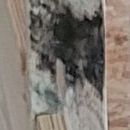
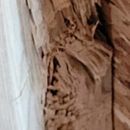
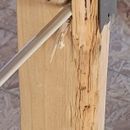
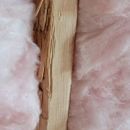







Replies
I can't really see how bad things are in pics 1 and 2, pic 3 I would have rejected. Pic 4, the one with the wire, shows wane, which is a rounded edge since the board was cut from near the round edge of the log. That's usually not much of a problem as long as it's not too severe, although I would have picked a different place for that wire hole -- especially considering that it has a nail plate attached to the compromised edge of that stud.
That last pic looks like extreme shake/checking. It might be OK if that's just on the surface, but I probably would have rejected it.
Is this all No2 graded lumber? If you have a lot of major defects I'm wondering if it's lesser grade wood. See if you can see one of the grading stamps on one of the studs to know for sure. Load bearing walls are a lot more critical in this regard that non-loadbearing walls.
Bill
Production frames are expected to build with the material delivered to the site, so somewhat ugly looking studs will make it into the build. Wood framed houses have a lot of structural redundancy, so as long as it is an ugly stud here and there, it won't matter much. This is not an ideal situation, if the building inspector passed it, it is all you can ask from the builder.
Keep in mind that code allows for surprisingly large notching of studs (1/3 of stud depth here). When you see an exterior drain line run in an older houses, you wonder how the heck is an 1" of wood holding up two stories.
Jcusi,
I guess there are two issues here. One is whether it meets code - and it probably does. The second is whether the builder should be culling those studs to make everyone who comes after's job easier. I wouldn't want to try and hang drywall or cabinets on studs with wane edges and voids like that.
Photo #4 is funny: I wonder why they put a protection plate on the stud, rather than just drill in the centre where it wouldn't be an issue?
>"Photo #4 is funny: I wonder why they put a protection plate on the stud, rather than just drill in the centre where it wouldn't be an issue?"
Someone wanted a green tag I think :-)
My guess they have an inspector that wants to see nail plates everywhere. I've seen that before. It's easier to just put in a nail plate -- since they're cheap -- rather than trying to precision drill a hole if you have an inspector that likes to nit pick everything. My only concern would be if that nail plate will stay on that narrow edge. Nail plate "nails" are usually only around 3/8" or so, maybe 1/2" long at best, and they're wedge shaped, so they don't hold as well as a real wire nail does. If you're in a pinch with that nail plate, you can use one of those wide-head roofing nails to take it in place, just put one tight to the top and bottom of the nail plate so that the head traps the face of the nail plate. It's not ideal, but sometimes you do what you gotta do.
Bill
I don’t see anything in the photos that will be a problem.
From a will the building collapse point of view if best piece of wood in your house was worse that every one of your photos the house would be fine and if your framing is 16 on center I am sure it would stand if half of the boards were removed.
In the end 90% of the boards will get covered with drywall and never be seen again.
What is important to inspect at this point is are the doors and windows opening the correct sizes and are they in located correctly, Are the walls straight and plumb, if you put a ball on the floor does to roll away? This is the type of problem that is easier to fix now and harder to fix later.
Walta
Most are just cosmetic wood issues - the electrician just screwed up - not a good workmanlike effort. As for lumber - my framing crew was very selective - walls, rafters, important stuff only got the good straight stuff - marginal was used in bracing, etc, some went back to suppler.