To spray foam or not to spray foam direct to underside of sheathing?
Hi all,
In researching my question, I have seen a plethora of info kinda point me back to here, so I figure I would run this scenario by you all.
I have a roughly 22x2o mbr area above a garage for a home with 2×4 walls and 2×6 rafters in a gambrel style roof. I am taking down the existing flat/insulated ceiling so I can have a vaulted pitched ceiling with a few skylights and collar ties I will be using for my lights. My problem is that the rafters are only 2×6 and while the ridge contains a mesh ridge vent, there is no soffit vent, and the intersection of the steep roof pitch to low slope pitch does not allow (at the moment) for ventilation to pass through over the double top wall plate (the steep slope roof dumps right into the side of the stud leaving no gap). Half the roof faces north, half faces south. I am debating having the entire soffit/steep/low slope roof enclosure 2 pt closed cell spray foamed iso (Icynene) with no venting. Closing the entire area off. I can get about 4.5″ of closed cell in there without having to fur down any of it getting me about R30 or slightly more – building dept is ok with whatever I do since its existing construction. Question 1. This is in Massachusetts and in R5 territory – do I have to worry about the dew point along the low/steep slope rafters? Q2. I could fur down with a 2×4 and cut the corner off of the top plate to open up the low/steep rafter portion and install baffles and a soffit vent prior to the spray foam but this is alot of additional work yes/no? I just do not want to lose too much ceiling height as I may have to play around with the top trim/windows along the walls.. Here are some photos… Q3. I have a quote for about mid $3k to do all the foam work… reasonable?
GBA Detail Library
A collection of one thousand construction details organized by climate and house part


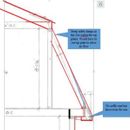
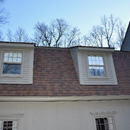
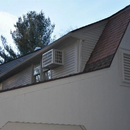
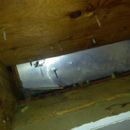
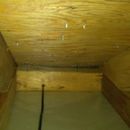







Replies
In MA a minimum of 40% of the total-R needs to be outside the first condensing surface, which would be the interior side of the closed cell foam. For an R49 code min stackup that could be 3" of HFO blown closed cell foam (R20.5-R21) plus 7.25" of rock wool batt (R30). Using the climate-damaging HFC blown foams it would take about 3.5 of closed cell to hit the right ratio.
If you're holding the line at 5.5"(a 2x6 ), 2" of HFO blown foam (R14) and 3.5" of rock wool batt (R15 works) for about R29 total, but with the severe thermal bridging of 2x6 rafters it's going to have ice damming issues. Anything less than a full cavity fill has even more severe thermal bridging due to the shorter path through rafter.
In this situation build up the rafter edges with 1.75" Bonfiglioli strips consisting of 1.5" wide strips of polyiso and 1x furring. (See: https://www.finehomebuilding.com/membership/pdf/9750/021250059.pdf ) That would give the framing fraction a slightly higher R than a 2x12 rafter, reducing the ice damming potential, and adding 1.75" of depth, bringing it up to 7.25" total. With 3" of HFO blown foam (R21-ish) and an R21 fiberglass or R23 rock wool batt compressed into to the remainin4.25" (R18 ish) you'd be over R38 at center cavity, which would have met IRC 2009 code.
Going with 1.5" polyiso and 1x furring for the strips would add 2.25 to the total depth, bringing it up to 7.75", with the framing R well above that of a 2x12. With the 3" HFO blown foam and 4.75" of compressed R23 rock wool batt (R20) you'd be at R41 at center cavity, but closing in on meeting current IRC 2018 performance on a U-factor basis, due to the much lower thermal bridging.
If you can afford enough interior side space to go with 2" thick foam on the Bonfiglioli strips you'd be all the way there, with 8.25" of total depth, 3" for the R20 foam, 5.25" for the R23 batt (performing at R22 at 5.25" instead of the full 5.5".)
For tips cutting foil faced foam easily & cleanly into 1.5" strips, see:
https://www.finehomebuilding.com/2009/01/29/theres-a-better-way-cutting-rigid-insulation
Hi Dana,
Thank you for the suggestion. That does seem pretty plausible to do with the Iso Strips and then filling in the cavity. If I am understanding you correctly, there is no problem with doing this as a non vented section of roof (as it was mostly before) too then right? Thanks again for your time answering my first question..
It's no problem to do the roof non-vented as long as at least 40% of the total R is closed cell foam on the exterior side in a foam/fiber insulation stackup, and there is nothing more vapor retardent than latex paint on gypsum board on the interior facing side of the fiber insulation.
A good resource for details on building envelope upgrades is the MassSave Deep Energy Retrofit Builder Guide, even if you're not taking it to the "deep energy retrofit" level:
https://buildingscience.com/sites/default/files/migrate/pdf/GM_DER_Guide_2013-01-18.pdf
The 40% number for roofs can be found in the diagrams on pages 50-51 detailing stackups with rigid foam board above the structural roof deck. That is different from what you are doing, but the minimum R-ratio is the same.
> "and there is nothing more vapor retardent than latex paint on gypsum board..."
I'm interested in thoughts about the contradiction below:
"Zone 5, Zone 6 and Zone 7 require a Class II (or lower) vapor retarder on the interior surface of insulation in unvented insulated roof or attic assemblies ..."
https://buildingscience.com/documents/digests/bsd-106-understanding-vapor-barriers
I don't think anyone understands vapor barriers as well as Lstiburek.