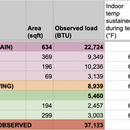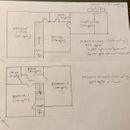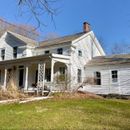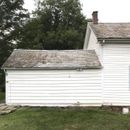How much will basement encapsulation reduce heating load?
We are preparing to install a series of minisplits in our 1850s house in CZ 5A near Albany.
We have existing electric resistance baseboards attached to Mysa smart thermostats. The Mysa app let us measure actual room-by-room heating loads on a cold winter day when the outdoor temperature was at the design temperature (0°F) and all the thermostats in the house were set to 67°F. During the test, only one of the two baseboard zones in the kitchen/living room was working, so it was only able to maintain a temperature of 63°F in that space.
I’m attaching a table of room-by-room load readings and a floorplan sketch.
In conjunction with the minisplit install, we’re planning to encapsulate the basement: air-seal and insulate the rim joists to R-20 and the inside of the 6.5-ft rubble foundation walls to R-15, and put a robust vapor barrier across the dirt floor. We probably won’t insulate the basement floor due to limited headroom and a high water table, and we aren’t currently planning to condition the basement space directly. The top of the foundation is now very drafty, and there is no insulation anywhere in the basement—not even between the joists above.
So my first question is: By how much should we expect this basement encapsulation to reduce the heating loads on the first floor?
My second question is: Is there generally a consensus on this forum that prioritizing efficiency with a 1:1 minisplit approach is usually the way to go? Or might there be good reasons besides outdoor space limitations to go with a multizone outdoor unit for at least part of the house? One Mitsubishi installer told me that the energy savings from four 1:1 pairs instead of a 4-zone multisplit would be canceled out by the cost of maintaining and servicing multiple outdoor units.
We are leaning toward tackling the first floor this year with the 1:1 approach: three wall units (living/kitchen, dining, wing) and three outdoor units lined up against the back-right corner of the house—sadly, not a gable end—with some refrigerant lines run through the basement to minimize the visual impact on the front and sides of the house. We’ll probably wait till 2024 to address the second floor, as we want to max out the $3,200 IRA tax credit each year. Depending on zoning concerns, we might delay the wing minisplit until next year as well. For example, if we go with Mitsubishi and wanted a ducted unit upstairs, that would require a Hyper Heat multizone outdoor unit, and it might make sense to tie the wing zone into that as well.
I’d appreciate any guidance. Thanks very much!
Doug
GBA Detail Library
A collection of one thousand construction details organized by climate and house part














Replies
On the second floor it looks like you're averaging around 10 BTU/SF. On the first floor it looks like about 40 BTU/SF. The difference is that the first floor has the uninsulated basement below.
Whether or not you condition the basement directly, you're heating it through the floor of the rooms that you are heating. If you seal up the basement that heat loss won't go to zero, but it will go way down.
That makes a lot of sense, DC. Thanks!
It's not just that, hot air rises. A lot of that first floor heating is going upstairs. I wouldn't be surprised if that's a bigger factor than the basement. I have no basement, R50 under the slab, and see a similar ratio of heat supply between the two floors.
13 years
3 mitsubishi mini split compressors
one service call[fitting was loose came loose]
Now they are only used for AC, but I think the service cost is not a factor
Helpful data point. Thanks!
It's really tricky to try to guess at this, but I've seen it written that losses through basements/crawlspaces can be up to around 20% of your total energy costs. I'm inclined to agree with DC's assessment here though, based on the data you have available to you.
BTW, it looks like you have a sagging ridge over your guest wing. You should check on that.
Bill
Thanks Bill! That 20% is helpful as a ballpark. And I appreciate the advice to get the roof sag checked out. Even perfectly sized splits won’t be much use if the roof caves in.
Encapsulating basement generally means unfinished basement. Instead of starting an outdoor mini split farm, your best bet at a starting point is to install a duct (slim or multi position) air handler there that is sized for the heat loss of the main floor.
If budget constrains limit ducting, you don't need any to start. Set this unit up to overheat the basement, think of this is poor man's heated floors, since the basement is inside your envelope the heat you put there is not lost. You can keep the existing baseboards to even out the temperature around the perimiter. With an open staircase to the main and 2nd floor, this unit would also be providing a fair bit of the heat upstairs, so it should reduce the runtime there as well.
Down the road add the ducts and remove the baseboards in the house. Generally in an old house running ducts to the 2nd floor is very disruptive, unless you are doing a major reno, the next simple step would be to add a single wall mount in the hallway and keep the baseboards there for heat at night time when the doors are closed.
Unless you are using that guest wing a lot, I would keep it on resistance heat. Running a duct or two from the basement if the crawl there is accessible should not be too hard either.
Thanks Akos! This is a really interesting approach, and one I’ll seriously consider.
One of the reasons we were leaning toward ductless units, besides cost, was the fear of committing to floor register placement—and by extension furniture placement. The floors are also beautiful 1” thick old-growth pine boards (the floor is just the naked subfloor that sits right on the joists, finished on top), so this adds to my hesitation. Of course, houses are not museums and should evolve with use—I just want to be a good steward and caring at chopping up the floor. I like that your solution delays some of the ducting decisions, at least!
I worry a little that the staircase layout isn’t open enough to let the heated air spread upward. The top landing of the basement stairs is useful as a small utility closet, and we’d need to finish and repurpose that spot if we want to consider removing the door that separates it from the dining room. Also, the staircase to the second floor is enclosed on both sides. It’s great for sound isolation but not so much for air flow and temperature equalization between floors.
I agree that ducting the second floor from the basement is a no-go. And unfortunately the wing doesn’t seem to have a proper crawl space underneath, though we would eventually like to pull up that floor to insulate and air seal it, because now it has nothing. Your advice to keep the wing on resistance for now is well taken.
Akos, I keep coming back to your suggestion to put an air handler in the basement and duct it down the road. This would solve some of the aesthetic and technical challenges I've come up against in considering a ductless approach. (Thanks for your helpful contributions on that thread too!)
Since yours is an outside-the-box idea that I'm at once drawn to and afraid of, I want to exercise due diligence and consider it carefully. Below is a list of my current questions/concerns. If you (or any other folks) have time to address any that feel relevant, I'd really appreciate it.
1. Because the two stairways aren't very open (see photos), I worry that there won't be enough of a convection pathway to distribute the heat on the first floor, let alone the second, in the pre-ductwork period. (I know that the eventual ductwork would resolve this, at least for the first floor.)
2. I've found that most heat pump installers in my area are reluctant to do anything ducted.
3. I'm wondering if it will be harder to take full advantage of IRA tax credits and utility rebates with an unconventional approach like this, unless the system is ducted from the beginning.
4. I have reservations about cutting big holes in the 165-year-old inch-thick floor for supply/return registers, and then being committed to furniture layout around them. (I see room-layout flexibility as one advantage of high-wall ductless units.)
5. One of the advantages of a single ducted unit serving the first floor would be, as you say, to run a duct into the wing, but it's not clear to me how we'd do that, as it doesn't appear there's any real crawl space to speak of, and work would likely involve tearing up the floor. Attaching some pictures to provide context for the wing. I don't know if there's a minimally invasive way to establish the feasibility of ducting to the wing for the purpose of sizing the unit.
6. Unlike tiny bedrooms, the two main downstairs rooms are big enough that it's possible to properly size a ductless unit for each of them, so ducting isn't as vital from an efficiency/sizing perspective. Also, using two ductless units would add redundancy and perhaps a greater ability to minimize output/reduce short cycling in the shoulder season.
7. The basement needs a lot of work, only some of which we'll realistically get done this year. (At the top of the list is installing a capillary break under the sill and applying spray foam to the rim joists and upper part of the walls, leaving at least a 1-ft gap at the bottom.) The basement floor needs a lot of work that won't all happen this year: potentially digging down ~8 inches to install a drainage layer, interior perimeter French drain, vapor barrier, and slab without reducing the current headroom. So with all that future floor work, I don't yet have a great solution for installing mechanicals, unless everything is suspended from beams and joists, but this strikes me as less than ideal in terms of structure and noise.
As always, I'm grateful for your perspective and time.
1. Without an open stairway you'll probably need ducts. You can try it with the doors open and see.
2. Residential installers generally only want to do replacements and wall mounts. If you want outside of that, you need to find somebody to do the duct install and have the HVAC tech only install the air handler. With an unused open basement ducting is pretty straight forward but still will cost a pretty penny. The cost of ducted unit + ducting will definitely be more than a 3 zone system.
4. Sooner or later you'll have to bring this building into the 21st century. This means ducting/wall/floor/ceiling mount if you want cooling, no way around that. I'm in the land of floor registers and never found them in the way. Usually these are located under windows which is generally not where you put big furniture. Over the years I've also put every piece of furniture over ducts and generally have not been an issue.
If you are worried about the look, go for 2.25x14" register with matched wood grills. With a bit of careful router work, these can be installed seamlessly into the existing floor.
Returns are best done inside an existing non-load bearing interior partition wall. From the basement you cut out the bottom plate of 2 to 3 stud bays and run a stack duct up to a wall register. The walls besides your stairs up to the 2nd floor are a good spot.
5 Even if over a shallow crawl, those wings generaly have floor joists. You can break through the foundation in the basement and dig a bit into the dirt and run your ducts along the existing floor joists. Part of the flooring there will have to come up so best do this when you need to replace the floors.
6. It will take a very large bedroom to need a 9k wallmount. Your observed loads are around 3000BTU, so that is 3x oversized. Could work but not great.
7. Slim ducted units and multi position air handlers can be mounted to the basement ceiling without issues. I've never had noise issues with the slim ducted units, these things are pretty much silent. The multi position air handler (ie Mitsubishi SVZ) might need a bit more, in that case get spring hangers for it (ie https://www.mcmaster.com/29895T4/ ).
All the ducting will be against the basement ceiling and along the floor joists, so it should not get in the way of any basement work. Ducting inside conditioned space does not need to be insulated, so the ducting is not as big as you probably think (not small either).
Some of the heat put there is lost. A hotter basement means more heat will be lost to the floor and walls.
Since the basement seem to stay warm enough to keep the pipes from freezing without a heater, the heat loss is not huge. I think the project is likely worth while in terms of comfort even if the ROI numbers don’t work.
Do not forget the 1-1 miny splits give you redundancy in that when you have a failure the other systems will still be operational. With a multi head system any failure is a crisis as opposes to an inconvenient.
If at all possible try to make the space inside the thermal envelope for a ducted mini split and avoid putting heads in every room.
I have not read this tax law but in the past, I thought you were allowed to carry over any unused tax credits so what year you spent the money in was irrelevant.
Walta
Thanks Walta! Those are good points.
We have in fact experienced some freezing pipes in the basement, albeit during very cold weather. But honestly, regardless of the precise ROI and whether we add a ducted system, we feel motivated to bring the basement and the mechanicals inside the building envelope.
The new 25C tax credit in the Inflation Reduction Act, which kicks in in 2023, not only incentivizes air-source heat pump installs and envelope improvements; it incentivizes spreading those improvements out over several years. Here's a source:
https://energizect.com/sites/default/files/documents/Energize_Rewiring_America.pdf
"What does it mean that 25C resets every year? By resetting every year, 25C will be available to households for multiple upgrades over multiple years. For example, if a household maxes out 25C in one year by claiming a $2,000 credit for a heat pump and a $1,200 credit for insulation, that household can utilize 25C again in a future year for a heat pump water heater and an electrical panel upgrade."
This is a lovely old house - congrats.
Ok - this is not what you asked. I wonder whether you could run the main duct from a ducted HP from the basement outside of the back wall (the piece between guest wing and bath) up to the 1upper floor and use the staircase as return. That duct could be over-insulated up to any standard.
That way you do not use so much internal volume. Optics - ok - still, it is the back wall..
Due to that the wall now is not that insulated you do not waste old work.
Just a silly idea..
Thanks for that suggestion, wastl! I hadn't thought of that, but it's a very interesting idea. If we wanted to go really all-in on the aesthetic, we could surround it with brick and make it look like a historically accurate chimney. (Something tells me that's not in the cards, but it's fun to think about!)
This is not exactly what you asked, and I am not as familiar with your climate as I am with more southern climates, but FWIW:
1. Have you blower door tested your house? Do not under estimate the impact of leaking air on both comfort and heating load. Have you embarked on a hunt for the air leaks (via smoke stick) and air sealing? I expect that a house of that age may well be over ACH 10, and once you significantly improve the airtightness, your loads will decrease. I would prioritize this, starting with any big leaks identified, air sealing the second floor to the attic above (heat rises) and then the rim joist at the basement. I suspect you have significant air leaks at the guest wing floor and around it's foundation.
Air sealing might help enough in the basement that you no longer need to be concerned about pipes freezing.
2. The IRA is in its infancy. Yes there is a concern that changing political winds will block the funding in future years, I suspect it won't happen in 2024 or even in 2025. All bets off after that. But waiting one more year for the mini split, and focusing on air sealing this year gives you the advantage of more contractors becoming familiar with ducted mini splits, which I believe that is going to happen and lets you measure your winter loads AFTER significant air sealing. I think your loads will come down alot.
3. Since you are planning on air sealing with closed cell foam, you may also want to space out the install of the mini split. There is some anecdotal evidence that off gassing from closed cell foam negatively impacts the coil failure rate of mini splits.
4. In your spreadsheet, you call out a load for the first floor bath but not the 2nd floor bath & office. Is that because those 2 spaces do not currently have any direct heat and are heated by residual heat from the other spaces? If so, is the plan to continue this? If so, consider a single ducted head for the second floor mounted in the ceiling of the closet that is between the 2nd level bedrooms, serving them both. This way you don't need to worry about visible ducts, or ducts in the attic above, or supply registers in a floor. Another strategy could be to furr down a space adjacent to the closet over the stair for some duct distribution to the bedroom walls and the top of the hall.
5. Since you are concerned about diffusers in the floor of the 1st floor, and you have 9' ceilings, consider furring down the 1st level bath ceiling for a ducted mini and ducts that could serve the bath and every first floor room. I'd be concerned about airflow around the corner in the kitchen/ living room, but perhaps you can install a soffit along the plan north wall for a duct to address that.
6. Do not underestimate how much air sealing will increase comfort.