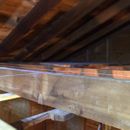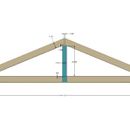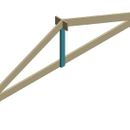How to correct sagging ceiling joists?
We’re replacing existing wall and ceiling drywall and plaster with 1/2″ drywall, tape and compound. While visually inspecting the ceiling I see the 2 center ceiling joists/rafters are sagging 5/8″. Not much, but one joist has a large knot and appears kinked, the other perhaps the crown wasn’t sited correctly.
The room measures 13′ 6″ x 13′ 6″.
Question 1. Should I take the time and remove the furring, remove and replace the 2 joists, and reattach the furring?
Question 2. Or, should I reinforce the 2 joists with king posts, lifting from above?
GBA Detail Library
A collection of one thousand construction details organized by climate and house part












Replies
Justin,
Attaching a king post probably won't do any good. What keeps the ridge from sagging are the ceiling joists acting as rafter-ties. You would be trying to support something by attaching it to something it is supporting.
I'd suggest sistering on a straight piece of deeper dimension lumber to each joist?
Your idea of king post should work, the joist looks pretty large, might need some serious force to bend it straight.
You can probably replace the furring strips that are very low with resilient channel and shim it flush. You can also shim some of the exiting furring beside the low section so the drop is more gradual.
Old houses lot of time shave a lot of large knots in the wood, if it is not a floor joist I wouldn't sweat it too much.
Overall, 1/2 drywall is very flexible, if you don't have any side lights or windows going all the way up to the ceiling that could cast light along the ceiling, I doubt you would notice the 5/8" dip.
One must wonder if someone gave this house the open look buy removing the center wall that once supported the ceiling. If this room is under 14 feet wide probably not but I got to ask.
The only way a real answer is to pay an engineer to have a look and design a fix if needed.
Walt
Hi Walt,
I'm all too familiar with the "let's open it up" floor plan thinking. Every time people visit our home they suggest we open everything up but ultimately I prefer smaller dedicated rooms. I think it provides better dedicated space for cooking, eating, reading, lounging etc.
It's a single master bedroom and judging from the floor plan I don't think any interior walls were ever removed.
Are the 2 joists you are dealing with the only ones sagging?
Some options to discuss would be a beam across the top of the ceiling joists, sistering ceiling joists or adding members within the framework like you are proposing.
When you start adding members within rafters/joists you are essentially creating a truss which are pretty specific with proper locations of members and connection strength. Ive done all 3 methods I mentioned to flatten ceilings and they have all worked fine, adding members is the easiest. When the overall sag is ok with the owner but a few joists are lower usually a crack/split by a knot, we jack the old joist where we want it and sister it.
Hi T,
Yes, the only 2 sagging.
When sistering the challenge is the limited clearance from above. Inserting the 14' joists between the existing rafters isn't possible. We would need to remove the furring and insert the joist from below. Leading me to the idea of removing the furring and replacing the 2 joists.
I did consider placing a beam across the top of the joists and will give this more thought.
You take a skil saw and cut a slot in the strapping. The strapping isnt really necessary structurally.
The king pin approache would make the problem worse, not better.
Sistering-on another joist works, and it doesn't need to be the full span all the full 14' out to the exterior walls. If you can't quite wrestle a 12 or 10 footer in there even an 8 footer centered on the original joist is probably enough.
To flatten out a deep wave in a hardwood floor that had a double layer of 3/4" subflooring & radiant floor heat PEX & heat exchangers I've taken as much as 2" of sag out of 12 foot 2x12 floor joists by jacking them up in the center then sistering on 3/4" x 7" x 7' strips of half-inch CDX plywood on each side, gluing & screwing them into place with construction adhesive and 1.25" screws on an 8" grid. The sistered-on plywood stopped 2.5' from each end of the joists. The plywood even has a few notches in places to accommodate PEX wiring etc. After 6 years of service it's still pool-table flat. I suspect your ceiling joists are under a lot less load than that floor, and would do just fine with less than full width sister-support. (The homeowner hadn't noticed the wave in the floor until after the heating was in and the floor was finished. Clearly the framer was a hack.)
Install a strongback across the top of the ceiling joist. You can use a 2x6 flat and another 2x6 upright (nailed together forming an L shape) running perpendicular to the ceiling joist. Nail the strongback to the joist that are flat and add a 2x4 block to tie the vertical 2x6 to the ceiling joist. Then use a jack raise the sagging joist(s) and tie them to the strongback with the 2x4 blocks once they are in place.
Hey everyone,
I removed the two most sagging joists and replaced them with new joists. The challenge was removing enough furring so the boards could be maneuvered left, right, up and over the remaining furring. Before removing the furring I marked the furring joist placement so re-nailing was simple.
I also added a beam stretching across the top of the joists. I selected 4 of the remaining most sagging joists and supported them using a threaded rod and plywood clamp. The design intent was to align the old joists (sagging downwards), and new joists (crowned upwards) so the drywall would appear more linear and flat. Over time, if the beam and clamps should ever be removed they can without pulling nails or damage to the ceiling.
Hey everyone,
Here's some photographs for reference.
There are a lot of suggestions. I am dealing with 12 foot sagging 2x4, yes, 2x4 ceiling joists with lath and plaster ceilings. I am starting the process of on a kitchen remodel. But first the ceiling.
(I too have a living room, that is 24 x almost 12 feet with, you guessed, 2x4" ceiling with some sag but not a lot.) I will be using on the kitchen, 2x10" doubled sister joists on the 18 x 12 foot kitchen. But those will only span the 12' dimension. I will use both glue and construction screws to laminate them and place them next to a 2x4 joist at probably every third joist spacing. (I know the math will have to give in a couple places) In between, across the 2x4" joists will be a strongback of 2x8" in joist hangers between the 2x10" added joists at 4 foot and 8 foot on the 12 foot original span. it will cure, I believe the one inch to one and a half inch sag in in only a few joists where needed, but, give me a solid foundation for a faux shiplap ceiling or a car siding ceiling over the plaster and into the joist system. Most would tear off the plaster and lath, but there is 100 years of dust, dirt, and insulation of a couple different types. I may have to add some electrical junction boxes to reroute wiring in the way but I want better ceilings than sagging, "pimple" texture plaster to show. Opinions are welcomed.
Oh to add to the response above. I will of course jack the offending sagging joists up and use construction screws through the strongbacks and into the 2x4 joists, plus a hurricane metal hanger as a second attachment for joist to strongbacks.