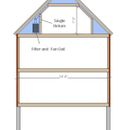My Zone 5A Pittsburgh house is at least 90 years old with an all brick exterior and slate roof over a completely unvented and uninsulated attic. Both gable ends are brick veneer with no vents. The south-facing roof leaked and was replaced with asphalt shingles a few years ago. The other side is the original slate, which is deteriorating. The soffits at the roof line are about a foot wide, with no openings.
A central AC air handler is positioned at the mid-point under the south roof, with insulated flex ducting to supply registers on all three floors running through the unconditioned attic spaces. It draws from a single large return on the third floor. None of the walls or ceiling around the third floor living area are insulated, except for a few pieces of random fiberglass batt. Access to space behind the knee walls is limited, and there are a lot of nails sticking through the sheathing. The upper attic space runs the full length between the gable walls and is accessed via a ceiling scuttle. A cross section sketch is attached.
I would like to improve thermal efficiency. I am planning to have the roof replaced, tearing off both the asphalt and the slate, repairing the sheathing as necessary, and then installing a high-quality steel shingle system (Edco or KasselWood) that resembles the existing slate.
My questions are:
1) What kind(s) of insulation material is well suited to this situation? I like mineral-wool for its fire-safety and stability.
2) What kind of venting (if any) would be advisable, given the new roofing?
3) Would it be best to install the insulation before, during, or after the re-roofing?
Thanks in advance.










Replies
Hi Robert,
I'll give your post a bump. I gather that homes with structural brick are tricky to insulate. Often the safest approach involves closed cell spray foam. (See this article, for example: https://www.greenbuildingadvisor.com/article/insulating-old-brick-buildings.)
On the roof, would you be open to putting some or all of the insulation on the exterior?
Thanks, and yes, exterior insulation on the roof deck is an option.
Re insulating the existing brick walls: for the unconditioned attic space, only the upper gable end walls are brick - a small (about 5' base) triangle just under the ridge, so it is possible, but probably not a significant improvement. For the rest of the house below that and given the mild-ish climate of western PA, the benefit doesn't seem worth the expense/hassle of tearing out and rebuilding all the interior walls and risk of rot noted in the above article.
Robert,
It often seems that most of the value comes from air sealing the structure and insulating the basement and attic/roof. These tasks are probably where you will find the most bang for the buck. Martin has an article with lots of practical advise on how to plan your upgrades. It's worth reading if you haven't already.
https://www.greenbuildingadvisor.com/article/energy-upgrades-for-beginners.
Hi Robert,
I went and checked an article from BSC I had read a while back - It's about houses in Chicago, but you may find some useful information in it.
https://www.buildingscience.com/sites/default/files/migrate/pdf/BA-1205_Attic_or_Roof_Evaluation_of_Two_Advanced_Weatherization_Packages_rev2013.pdf
Thanks for the pointer - great info and alternatives. My existing structures would limit access needed for either approach. If a similar analysis of using sheet insulation attached to roof sheathing, underneath metal shingles exists, please let me know.