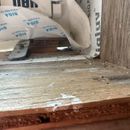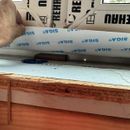Thick Shims with Triple-Glazed Windows
Hi,
I would appreciate some feedback on shimming triple paned windows. Upon inspection, I find stacks of mixed material (plastic, wood) shims under my new window installations. They look awkward, often are loose to the touch… and sometimes fall out. I am concerned that over time, they will fail.
Thanks.
C
GBA Detail Library
A collection of one thousand construction details organized by climate and house part













Replies
That's definitely sloppy workmanship, but just because there is a mix of materials doesn't mean it will fail. Shims do loosen over time as framing materials dry and shrink, but they are usually locked in with spray foam or another air-sealing method.
Your plywood buck is more concerning to me--it looks like it was pulled out of a scrap bin and has already started to decay.
Hi,
Many shims piles are already loose. The plywood buck has been installed for about 5 months without window, could that be the cause of the poor condition?
Is the need for many shims because the rough opening was too large?
What should I do about the sloppy workmanship?
Thanks
C
chrislane,
- Do the windows have flanges?
How wide are the larger gaps between the window and framed opening?
I have not been back to measure yet - but the non nailing window flange is 1 1/14" and in some windows it sits above the sill... so that gap has to be at least 1 1/4".
chrislene,
Which defeats the whole purpose of the flange. It neither provides an overlap on the framing to help prevent water ingress, or a fastening point to the sheathing to keep things tight. (see my post #10)
Have you brought it up with your builder? They may or may not care, but it's worth mentioning. Rough openings for flangeless windows are often 1/2" bigger than the unit on each side. Sometimes openings end up a little bigger than intended, or sometimes people make mistakes when doing the math.
I haven't brought it up yet. I am tired of being the quality control and of fighting for a quality product.
It looks sloppy, but not at all unusual for a contractor accustomed to installing standard flanged windows. The only thing I suggest is that you check the manufacturer's installation instructions for clip location and spacing. Most seem to require clips within the first few inches from a corner and no more than 18"-24" apart everywhere else. Each clip should have shims on each side or directly under the clip if possible.
We use scraps of Zip sheathing and composite shims and save the wood shims for interior doors, but I'm probably being overly cautious.
Mike
European windows are a bit different than domestic, since the frames on these is structural you don't need the support of shims. The shims are only there to set the frame up plumb and level, once the window is foamed in, the shims can be take out and the gap filled up. You have to be careful with aggressive shimming especially on the top on the sides as you can flex the frame enough that it won't close properly.
As long as the window opens easily and the gaps between the operable and fixed section is even, the window can be foamed in.
The thing that I don't like is the sloppy install of the clips. It doesn't take much effort to get those to sit nice and flat and at least properly drive in screws.
Gosh. I don't mean this as a criticism to the poster, but, how did you end up with above-average materials with such a sloppy installation? You have nice, imported windows with a quality tape product in the mix, and an installation that betrays a total lack of concern for, well, anything.
Side note: The bugle head screws being used look like they might be GRKs, and while they're one of my favorite screws in general, the bugle head is not really ideal for this use case. I would recommend a washer head screw, often labeled "cabinet" screws. The GRK version of those is my single most used fastener for miscellaneous tasks. They're excellent, and my own windows are held in by literally hundreds of them.
Funny you ask. I did my homework and hired someone who is a prominent person in the building science world. The window installation is but one of many issues. For example, how do I fix this Stego/slab edge problem? We have radon issues.
It's important to ensure proper installation and stability for your triple-paned windows. The use of mixed and potentially unstable shims might lead to long-term issues. Loose or falling shims can affect the window's performance, such as air leakage or compromised insulation.
Consider discussing your concerns with the installer or contractor who handled the window installation. Request that they address the use of appropriate, durable shims to provide better support and longevity for your windows. This step can help prevent potential problems down the line.
I think a lot of this is a knock-on from the poor framing. If the sill is level and straight, you end up with few if any shims there - and certainly no thick ones. It's hard to tell from the photos, but the large gap at the jamb comes from either the un-level sill, or from the RO being too big.
The framer installed beveled siding at the interior of the 9" sill (double stud wall). By the time the window was installed at the out edge of the sill, the RO was too big and thus the ridiculous shim piles and flanges riding above the sills. The builder has been fired. Refuses to acknowledge hack job. I am on the the hook to remove and reinstall the windows, doors and remediate myriad framing issues and now also found out that they used #2 framing lumber when engineer specified #1. Most upsetting is that I hired the builder because is is a frequent contributor to GBA, JLC, FHB, and the bs community in general.
i think akos is on point about shims being only temporarily important, but on another note, those look like nice windows (and tape), what kind are they and where did u pick them up?
Please don't let anyone else give their time to reading this builders information, therefore paying them, given this level of work.
Lay out the name. This is ridiculous and I don't want to be taking advice as a newbie from someone doing what I couldn't even imagine doing so poorly.
Not naming names just makes a new person like me question the whole community when builders and the like aren't always on your side for appearance details vs right.
I’m reminded of the old saying: “If you want something done right…”
I was a 'new person' too and you should question the whole community especially when one of it's prominent members can produce this kind of work and yet continue to make videos and preach a much higher standard.
I'll second that the builder should be named. There's quite a bit of gray area where rough work may appear flawed to a laymen, and this seems well outside of that.
Look at the amount of money spent on Siga tape in that picture.
Yeah, I noticed that too. It still has the backing on it and looks like it will be stuck on top of the shims. I have no idea why it's done like that.
This is my Roofing Company
I think a lot of this is a knock-on from the poor framing. If the sill is level and straight, you end up with few if any shims there - and certainly no thick ones. It's hard to tell from the photos, but the large gap at the jamb comes from either the un-level sill, or from the RO being too big.
This is why I was on site watching the building of my new garage on a daily basis. Thank goodness my framers were top notch, but I checked their work nonetheless. My GC, on the other hand, was ready to install my new T&T's without proper sill and flange waterproofing. We got into a big argument about it until he realized it was required by code.
Better to be ask dumb questions and be wrong then not ask the questions at all. Was it Ronald Reagan who said "trust but verify".