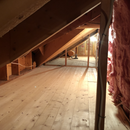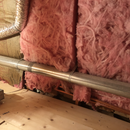Improving unconditioned attic in mountain home
I have a set of questions about how to improve the energy efficiency of the attic spaces of a 1994, ~3300 SF home at 8500′ elevation in climate zone 5a-6a (we’re in a rapid transition zone; maps disagree; experienced -10 F last winter a few nights). Roof is metal. I’ve read plenty here but apologize if I’ve missed articles or posts addressing these issues. Apologies if this is too much info; I’m afraid of wasting your time by accidentally not supplying key details.
Background: We hope to deconstruct this new-to-us home in 5-10 years and build something architecturally more appropriate and dramatically more energy efficient. Thus, we’d love not to sink a ton of money into the place, but we also want to improve our energy usage in the winters and have the home be more comfortable. It gets extremely dry in winter (we struggle to maintain 20% relative humidity) and is not hot in the summer. Our internal CO2 never exceeds 550 ppm in common areas, and the original windows and doors mean this place probably can’t be sealed too tight. We have a seasonal bat infestation in the semi-conditioned southern attic, the northern attic, and probably in some (internally) inaccessible places along the ridge vent. We’re trying to get the bats excluded in the next two months.
Southern attic: This has been used by former owners since 1994 as a conditioned space with R-38 faced insulation directly along the roof deck (R-19 on walls). I discovered the insulation was running straight to the soffits. There are no baffles. I uncovered this when trying to identify the source of bat bugs (sic). Bats were nesting between the soffits and insulation until just before we bought the house in fall 2020. In April, I blocked the soffits with metal sheets and did a ton of air sealing along them, where log beams penetrate the exterior walls, etc. There’s no obvious condensation damage on the insulation or inside of the roof deck. There is genuine finished and conditioned space in the south attic too, with soffits I can’t access due to drywall.
Northern attic: This is totally vented and unconditioned, again with no baffles. There’s evidence of windwashing and ice dams. Two layers of R-19 batts were piled on the attic floor, which is mostly wood (not exactly tongue and groove) with two dropped soffits. We removed the insulation b/c it was covered w/ bat feces, and I’ve been painstakingly air sealing all along the wall top plates and the seams of the wood floor/ceiling. I added Tenmat covers to the leaky can lights. There is also a “bonus” interior closet-like space on the southern side of the north attic I have yet to figure out: it looks like something is venting directly into it, obviously against code. A giant vertical R-19 batt had been placed to conceal this bay and make it appear like a continuous insulated interior wall. Last January-March I used an infrared camera to identify that most of the drafts and cold air were emanating from the north attic. I had also identified a curiously cold wall that I now realize is part of that weird vent nook.
Questions:
1. Due to the sketchy venting, poor attic access, and our budget, I assume the best option for the northern attic is to replace the fiberglass batts on the attic floor after air sealing and adding baffles. Is this right? Is it okay if I seal more of the soffits to reduce airflow? I think we have more than one linear foot of soffit per 150 SF of attic, but pls let me know the right arithmetic.
2. In the northern attic, what do I do about air sealing along the interior wall? It seems that the air is flowing right into the wall cavity and creating some immensely cold interior walls and floors. The gap is six inches in places, and some of the interior wall next to the attic floor has no insulation. It looks like there is a vapor barrier on the warm side of the interior drywall in many places, but there’s clearly still plenty of penetration of cold air from the attic. Can I add some poly along the attic floor and *over* the wall insulation, stapled to the studs, at least 8′ up, but not to the top? I understand we still need air flowing to the ridge vent. The attached photos show (along the right) the space I am talking about, before any air sealing started.
3. I was thinking of adding polyiso boards to the walls of the weird closet vent area but need to investigate further. I will ensure it is still venting to the attic.
4. I was going to take a wait-and-see approach to the sealed soffits of the southern attic. I realize this is not the “right” way to do things, but moisture doesn’t appear to be a problem.
5. What am I missing? The partial crawl space will be a separate post. 🙂
I’m new to all of this and greatly appreciate advice. Thank you.
GBA Detail Library
A collection of one thousand construction details organized by climate and house part











Replies
Pinyon,
I’ll give you a bump. I imagine that your wintertime dryness issue is mostly due to having a leaky home. So continuing the air sealing should help with that— and help to keep the bats outside.