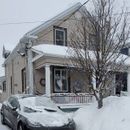Roof Retrofit: Baffles
My 110 year old frame house near Ottawa ON (zone 5) has no soffit vents open, poor sealing at the top of the old exterior house wall/ the new addition wall in the attic and R50 fibreglass, cellulose and rockwool insulation. I want more intake ventilation (currently one gable vent for intake vs. a ridge vent for the older house, plus 2 mushroom vents at the other end), better sealing of the attic and more insulation (to R60 or 70). One quote for this work includes baffles although the soffits are blocked by plywood. Presumably after cellulose has been removed. Another company has not included baffles. A separate jobber has quoted $8000. to take down eavestrough, soffit and fascia on both sides of the house and create venting soffits. (Difficult access on one side). Should I include baffles or is there another way to improve my situation?
GBA Detail Library
A collection of one thousand construction details organized by climate and house part










Replies
I hate spray foam almost as much as I hate half story houses. If you insist on owning a half story house, I think you have little choice but spray foam the roof and condition the attic.
The problem is where the second floor ends and the attic begins keeping the conditioned air under the floor and out of the attic is next to impossible all the insulation in the world is useless if you can’t stop the air flow.
Walta
I'm curious if you could explain why you want more ventilation. By elaborating on this, there might be a more detailed response about an improvement.
From my own personal experience, I had vented aluminum soffit without the plywood underneath cut open (vented aluminum over plywood). I removed the soffit, cut open the plywood, and put back the soffit. This allowed more air to flow into the attic space, but it also seemed to draw out more from my leaky attic. By air sealing (lots of info on this site about this), I have been fixing that issue. Lastly, there are certain desired ratios of ventilation in attic spaces, and one general rule of thumb is to have more (or equal) amounts of intake air (soffit vents) than exhaust (ridge vents, mushroom vents).
Hi 'Here_ to_ learn_More'...As you point out, there is more exhaust ventilation in my attic than intake right now as only the 1 gable vent provides intake. I have been advised that adding another gable vent will not do much.
I have edited my question now to reflect your suggestion to clarify what kind of ventilation, so thanks.
Sealing up air leaks from below is paramount and doable in several places but difficult to achieve around the junction of knee wall /roof on the 2nd floor. Perhaps that provides some attic ventilation (as well as uncomfortable walls and ceilings in the bedrooms and bathroom. (sic))
Soffit venting with baffles seems to be the most recommended type of intake venting but difficult to achieve in my case, and leaves little space for adding insulation down to the knee wall. I'm having difficulty biting the apparent $8000. bullet just for the soffits. And I'm getting too old to do it myself. Seeing if I'm missing an easier solution.....sigh
Here_to_learn_More: Were you able to access the Knee wall at all to seal/insulate it when you removed the soffit?
Some of my kneewalls are 2' tall and some are 7' tall. So, I could not access those from outside. Looking at the GBA picture of small triangular attic, I had insulation on floor and kneewall. When removing the soffits, I "blocked" the floor insulation (see second pic). I did this with polyiso pieces and canned spray foam. I basically created a wall to prevent air from moving through the floor insulation.
In my case, I crawled in the kneewall space and attached polyiso board (rigid foam) to the kneewalls. Before doing so, I vented the soffits and the air currents seemed to really suck air out of those walls in winter. Originally the walls had just batt insulation that was exposed in kneewall attic. I saw huge improvements after covering the kneewalls in attic interior side (small space) with 2" rigid foam, taping all joints, and using polyurethane caulk around the perimeter of those walls. I spent many cold days this past winter looking up at the frost on my roof. In the past, we had horrible ice damming, which was only mildly improved after some soffit vents in my case. I had other factors that needed adjusted. But, after air sealing those knee walls, I'd say that I'm almost there (maybe the roof shows 2% frost melting--chimney and dormer have been challenging to find leaks--versus previous 50-60% melting!). Thanks Zephyr7 for the help.
I now see the renamed question. I only see one dormer in your photo. I'm wondering what indications there are of needing better ventilation. Here are ideas that come to mind.
1. Sometimes those attic access panels could be major air leaks of conditioned air.
2. In my house, I had gable vents and ridge vent. It seemed possible that air entered the gable and exited the ridge, which did not allow air to enter the soffits to extract heat that was escaping kneewalls. In my case, I sealed the gable vent after the work described above. (Yet for me, sealing the gable was last. I did not notice tremendous differences in roof frost melt with this step.)
3. You seem to have sufficient amounts of attic insulation with R50 to R60 for Zone 5.