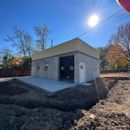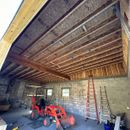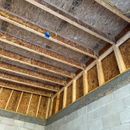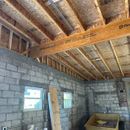Insulating a Workshop with Cinder Block / CMU Walls
Apologies in advanced for my naivety.
Background info:
Climate Zone 4a.
Cinder block / CMU Building
12″ TJI flat roof 1:12 Pitch. Membrane is applied directly to roof deck (cold roof).
I am building a shop space for my cabinetry business. I hired builders to rehab an existing structure that was grandfathered in on the property lines. The old building was cinder block and we extended it with CMU. The builder then filled all of the cells they were able to get concrete into and framed a 1:12 roof with 12″ TJI’s and 3/4″ decking. See photos.
Setting aside my builder’s competency (I’m stuck with what I have) I would like some advice on insulating this space while dealing with moisture (Condensation forming on cast iron machinery is a BIG concern). I will be handling the work from here on out. The intent is that this will be my weekday workspace. I’m intending on heating and conditioning the space (~900 sq/ft) with a ductless mini split. Every inch of interior square footage is important and because the structure is built to the property line on 2 of the 4 walls I am unable to add anything to the exterior.
My current thoughts are as follows:
Walls: 1/2″ EPS with seams taped (foamed around electrical conduit) and then 2×4 stud walls with R13 fiberglass insulation. Finished with either painted OSB or drywall depending the area of the shop.
Roof: Bite the bullet and have the roof and parapets sprayed with spray foam. (The lack of insulation on the exterior side of the decking has me worried about sweating, and there are no vents).
(Garage and man door are insulated)
I’m certain there are smarter ways to approach this. I’ve even wondered if I’d be better off leaving the (now mostly solid) CMU walls bare and just spraying the roof / parapets.
Anyways, appreciate any info or advice ya’ll can share. I’m mostly a finish guy so I’m really out of my element (or I guess currently in the elements)!
GBA Detail Library
A collection of one thousand construction details organized by climate and house part













Replies
In your climate you want about r20 in the walls and r49 in the roof.
Normally in cold climates you try to construct insulated assemblies so that they are vapor-tight to the interior and dry to the exterior. Since both your walls and your roof are vapor-tight to the exterior you have to do them the other way round, vapor open to the interior so they can dry when your air conditioning is running. You have to have an impermeable layer against the cold side to keep condensation from forming. The exception is the 2x4 framed wall section on top of the CMU, you haven't said how that will be clad on the outside but that can be done as a standard outward drying wall.
My standard recommendation would be to put 1" of polyiso foam board against the CMU walls, and then frame a 2x4 wall and fill it with unfaced batt insulation. If you tape the foam board seams, or seal it with can foam insulation, it will make a good air barrier and prevent condensation in the wall. It looks like the upper section is set in a bit from the face of the CMU wall, I would fur it out to be even with the 2x4 wall below and fill that section with faced batt insulation sized for 2x6. Rather than drywall, I'd cover the wall with either plywood or OSB and paint it, that gives a nice shop wall that you can hang things from anywhere and won't get dinged up so easily.
A roof like that needs to be thoroughly sealed to prevent condensation, which will lead to rot. You could do "flash and batt," where you spray the underside with 2" of closed cell foam to seal it, and then do another 10" or so of batt insulation. Or you could do 12" of open cell foam, which would give about the same insulation value. I can't tell from the pictures how deep the rafters are but you might need to fur them a bit to get the full 12" of thickness.
I think from the pictures that it would also be possible to vent it. That would mean drilling holes in the fascia at the top and bottom for round vents. Then dropping a ceiling below the rafters and putting 12" of insulation above the ceiling. If you're planning on a ceiling anyway I'd look at that.
The 2x4 framed section at the top has osb sheathing, tyvek, and then fiber cement paneling.
The Rafters are 12" deep. Since it's a shop space I wasn't planning on finishing the roof/ceiling if it was spray foamed.
As far as venting that would just be external air flow, correct? Vents in the front tall portion of the "parapet" wall would be doable. At the rear of the structure the vents would need to happen in the rim joist material. Not sure if that poses a structural problem.
For the sake of K.I.S.S. I was hoping to not drop a ceiling and if ceiling panels were installed to do them directly to the TJI's but doing so would necessitate 12 individual vents for each bay, correct?
>The 2x4 framed section at the top has osb sheathing, tyvek, and then fiber cement paneling.
OK, that will dry to the outside. Fur it out flush with the rest of the wall, fill it with faced 2x6 insulation and you're good to go.
>As far as venting that would just be external air flow, correct?
Correct, you just want outside air to get between the insulation and the roof to carry away any moisture that gets in there.
>For the sake of K.I.S.S. I was hoping to not drop a ceiling and if ceiling panels were installed to do them directly to the TJI's but doing so would necessitate 12 individual vents for each bay, correct?
The rule is the area of the vents has to be 1/300 of the floor area of the building. If you have 900SF you need 3 SF of vents, or 432 square inches. A 3" round vent is about 7 square inches so that's 62 vents, 31 on each side of the building. I don't know how long the building is but probably one or two in each rafter bay.
With 12" rafters you're probably not going to be able to fit a 3" vent and the required insulation, you need to drop the ceiling a bit to get it all to fit. You also want to have an airtight ceiling for energy efficiency and to minimize the amount of moisture getting up under your roof.
If I go with 12" of open cell spray foam could I avoid venting all together and just have the foam as a ceiling, or do drywall attached to the rafters with the 12" of foam in the bays?
You can avoid venting that way.
Where I am it would be a fire code violation to leave the foam uncovered. I know for closed cell there is a fireproof paint you can put on it, not sure about open cell. I like to have a ceiling in a workshop because it tends to make the lighting more even.
This seems like a very risky assembly. I have never heard of open cell being used alone for a flat roof. I am not a forensic engineer or anything but everything I have researched does not mention this as a good assembly. For instance, this article seems to directly contradict this; https://www.greenbuildingadvisor.com/article/low-slope-roof-assembly-failures
Is there some reference or information that I am missing?
(replying to #6).
The linked article is for GBA Prime members, I've been having issues with my subscription and finally got them sorted and was able to read the article.
The article was about buildings with unvented roofs and permeable insulation:
The failures that Dupuis has investigated—the failed roof assemblies were generally on large commercial buildings or multifamily residential buildings—have very shallow attics under a flat (or so-called “low-slope”) roof. Above the top-floor ceiling, the plans call for the installation of blown-in fiberglass insulation; above the insulation is a shallow air gap, and above the air gap is the roof sheathing.
I don't think anyone would doubt that the assembly described is not safe from moisture.
Is open cell foam permeable? Kind of. It certainly is more permeable than closed cell spray foam. But in a thick enough layer it should be impermeable enough to protect the sheathing.
I know there is this GBA article from 2014 about moisture issues associated with open cell foam: https://www.greenbuildingadvisor.com/article/open-cell-spray-foam-and-damp-roof-sheathing
but the article doesn't seem to present a cause. The leading theory -- that moisture penetrating the roofing is trapped in the sheathing by the foam -- would seem to be worse with closed cell foam than open cell.
Here is a breakdown of the leading theory from Allison Bailes:
https://www.energyvanguard.com/blog/will-open-cell-spray-foam-insulation-really-rot-your-roof/
It seems risky in cold climates, but I suppose a wood shop probably has less risk than a house… I would probably still use closed cell.
OK, this article by Joe Lstiburek seems to get to the bottom of the issue: https://buildingscience.com/documents/insights/bsi-077-cool-hand-luke-meets-attics
Why do we have to worry about low-density open-cell SPF? It is very vapor open—around 30 perms per inch of thickness—and will allow moisture to pass through it and migrate to the underside of the roof deck . This is not typically a problem as solar radiation drives this moisture back down out of the foam and back into the attic space air where it is usually removed by air change created by leaky ducts.
Based on this and the Energy Vanguard article, it only seems to be a problem when you have a closed, unconditioned space below the foam. I'm not sure why you'd do that, I thought the whole point of having a hot roof was so you could use the space below.
I do have to confess that I didn't realize the perm rating of open cell was that high.
A common way around me (zone 5) to insulate pole barns is 2" or so of closed cell spray foam on walls and roof. More is always better but near this R10 to R20 range you get most of your energy savings. Going up to R49 only really needed if required to pass inspection.
I would build the stud wall about 1" offset from the CMU and flash the walls and roof with spray foam. See how it goes and if you find it too costly to heat/cool, you can always add more insulation.
Another option is to insulate only the roof with batts and vent as DC proposed, this is definitely the lowest cost DIY friendly option. You can leave the walls as is and see how things are. There is no need to hit r49 for the roof unless you have to, as much insulation as you can get up there while maintaining a 2" or so of vent space is good enough. Since it is simple, I would insulate the mini walls above the CMU with regular batts though.
For a workshop, I would go for a slim ducted unit instead of a wall mount. This can be hung from the ceiling the same a shop heater without any ducting. These only cost a couple of dollars more but can take a real air filter which is needed for a shop. In terms of long term maintenance, it is worth the bit of extra cost and effort. You'll probably also want a stand alone dehumidifier to keep those tools rust free during the shoulder season.