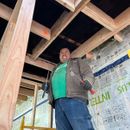Insulating Low-Slope Roof of Rowhouse Without Cockloft
Insulating flat roof and/or cockloft: “stone wool” panels?
Hi all. I’m trying to find a solution for insulating a flat roof (it’s slightly pitched) on a rowhouse in Brooklyn. The ceiling (and the whole house) has been gutted. Contractor wants to use spray foam. (Right now the wooden joists and wood underside of the roof is all exposed; there’s no cockloft.) I’m an environmental journalist so that’s really not an option as far as I’m concerned. I’m wondering if I can use Rockwool “stone wool” panels over the existing exterior roof surface, which is not perfectly even, before adding another layer. (I want to add solar panels after as well.) Or should I ask them to rebuild, vent, and insulate the cockloft with cellulose or Rockwool batts, like most people around here do with their flat roof houses? Any advice would be very much appreciated.
GBA Detail Library
A collection of one thousand construction details organized by climate and house part










Replies
Have you researched the relative climate impact of mineral wool vs the most recently formulated spray foams that do not use HFC? I encourage you to do so.
countrymouse,
It is very difficult to successfully vent a low slope roof, as there is no mechanism to move the moist air out of the space without a deep attic. It's hard to see from the photo, but your roof might be a candidate for venting. Insulating above the sheathing definitely works. This article describes the details of both methods, although it was written before rigid mineral wool board was being used instead of foam:
https://www.greenbuildingadvisor.com/article/insulating-low-slope-residential-roofs
Rigid mineral wool is just a regular batt squished down about 4x. It is still air and vapor permeable so I can't be used in an unvented assembly like you propose.
For this type of roof, you want exterior rigid foam insulation. This is standard in commercial flat roof construction and most trades know how to install it. In zone 4 you don't need all that much rigid only 30% of your assembly R value (so R15 rigid for an R49 roof).
You can even do better by using the U factor based compliance (probably R38 to R42 assembly, check your local code), so for example R11 rigid above and 2x8 rafters with mineral wool (or 2x10 with fiberglass batts) would work.
For the PV, go for a ballasted install which can rest right on the rigid. You might need your structural engineer to check if your roof deck handle the extra weight.