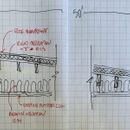Low-Slope Roof Retrofit: Vented vs. Unvented
I’m looking to insulate (and lower my heating bills) in my 100 yr old row house in Queens, NY, starting with my uninsulated, unvented cockloft attic space under a flat roof. I’ll commonly have a 8-10 degree (F) temperature differential between 1st floor and second floor when trying to keep it warm in winter (and in the heat of summer). The roof is 50’ L and 20’ W and slopes gently so attic space underneath is maybe 2’6″H in the front of the house and less than a foot at the back (top of ceiling to bottom of roof deck). NYC is Zone 4A and I’m looking to get the current code min of R-49.
I can’t afford to tear down and redo all the plaster ceiling so I found someone who will blow in fiberglass batt from a couple of access hatches below, but they also suggest to add mushroom vents. Is vented the best way to go in this scenario?
I was reading many posts here by Martin and Dana and others, and was convinced I should go unvented with R-34 of blow in + R15 of rigid above the deck (using their tables for proper ratio) when I redo the roof (also needed) but I can’t get access to the underside of the deck so the air permeable insulation would be lying on the ceiling not touching the deck which, from what I’ve read, can be a problem. So should I avoid this unvented option? See my sketch below.
GBA Detail Library
A collection of one thousand construction details organized by climate and house part










Replies
Not having the insulation as close together as possible is a code violation, and it also presents a risk of moisture-related issues because the interstitial space between the insulation layers isn't really indoors or outdoors, so strange things can happen. If the portion of the exterior walls between insulation layers isn't insulated, they are thermal bridges which will keep the open attic space cool and mean the foam on the roof is not doing much to help.
One approach that would work without getting into the plaster ceiling would be to put all of the insulation above the roof deck. Rigid insulation gets expensive at that depth; it might be more cost-effective to frame new 2x10 rafters above the existing sheathing, fill the bays with fluffy insulation to get R-34, then add the rigid insulation above that for an unvented assembly.
If that's still too expensive for you, I would do just the rigid foam, as thick as you can afford, and plan to insulate the attic space when you can afford to do it properly, with the insulation in contact with the roof sheathing.
Hi Michael, Thanks for the response. I can't go up much more than 3" because I'm in a row house in landmarked district and I have an ornamental cornice. Going up any higher would disrupt the visual continuity of the street and not be allowed. Would it be better, if possible, to fill the whole attic with blow-in? It wouldn't be too diff in the back half of the house, though I realize in the front thats a lot of insulation (24" thick or so).
Alternately, what about the vented approach like Bill Hulstrunk suggests in this article...
https://www.greenbuildingadvisor.com/article/insulating-low-slope-residential-roofs
I've also seen Joe Lstiburek wax poetic on how underappreciated the vented roof is - https://www.greenbuildingadvisor.com/article/lstibureks-rules-for-venting-roofs
wondering if perhaps this is the best bang for my buck???
The main problem with dense-packing the entire attic is that the relationship between exterior foam R-value and cavity insulation R-value is proportional; in climate zone 4 you need to keep at least 30% of the R-value on the exterior so the condensing surface--the roof sheathing--remains above the dewpoint temperature in cold weather. This article explains the concept: https://www.greenbuildingadvisor.com/article/calculating-the-minimum-thickness-of-rigid-foam-sheathing.
I love vented roofs and use them whenever possible, but your roof slope is less than 1:12 so venting won't work very well due to the lack of stack effect, as covered in the low-slope roof article you linked to. As discussed in that article, if you could build a cupola on the high side of your attic, you might be able to get enough venting to be effective, but if you can't build the roof up more than 3" then I doubt you can build a cupola.
I also love insulation for saving energy and improving comfort, and use as much of it as I can, but when the insulation is likely to cause moisture problems, I prioritize building durability. That's why I gave you the advice I did. Add as much foam as you can above the roof, and when you can afford it, insulate the rafter bays, maintaining at least 30% of the R-value on the exterior.
This is an oldie but a goodie: https://www.buildingscience.com/documents/reports/rr-0108-unvented-roof-systems/view.
I would insulate as Michael suggests (as much rigid above as possible with batts between the rafters bellow).
When budget allows, pull down the whole ceiling, insulate between the rafters and reinstall the ceiling directly under the rafters and enjoy the taller space!