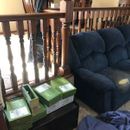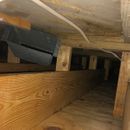Insulating raised floor section above concrete slab
Part of our addition was built to be raised equal with the rest of the house. The section with the coach is on the slab, the part behind is built up with studs and plywood. The short wall behind the couch is carpet. I peeled it back and there’s OSB there, which I want to take out and replace with drywall so I can paint it. I made a small hole in the OSB and really cold air came streaming out. There appears to be R-13 Fiberglass on the outside walls underneath which is falling down.
I’m not sure I can crawl under and we’re not currently planning to redo that floor above, so I can’t remove the plywood.
For insulating is this like a crawl space? There’s no evidence of any water or moisture. Can I pick between making the space conditioned or not?
If making it cold I could try to put R-30 batts on the underside of the floor and then insulate behind the drywall I’m installing. I don’t know if I’d have room to work in the joists with foam board.
If making it warm I could try to put foam board on the floor as well as the 2 exterior walls. Not sure I can reach the outside wall, and that’s more area to cover then the first option.
PHOTO UNDER IS UPSIDE DOWN, I can’t get it to stay rightside up.
GBA Detail Library
A collection of one thousand construction details organized by climate and house part











Replies
Any suggestions greatly appreciated. I'm wanting to tackle this in 2 days. Thanks!