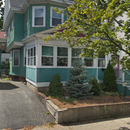Insulation/HVAC for gutted 100 year old triple decker
Hi experts!
What would you do with this gutted triple decker built in 1900 for HVAC heating and cooling and perhaps special insulation?
Thank you,
Sevak!
GBA Detail Library
A collection of one thousand construction details organized by climate and house part










Replies
Well I give you credit for including a photo, but we are going to need a lot more.
To start, where are you? Atlanta has different weather than Burlington VT.
What is the extent of gutting (down to sheathing and studs).
Okay generic answer:
Fully adhered WRB detailed as an air barrier on walls and roof (Henry Blueskin or similar) verify with blower door, dense pack cellulose in the walls, smart vapor retarder on the inside, exterior rigid foam on the roof, ducted minisplit for each unit. If you want higher performance, exterior foam on the walls.
It’s in Massachusetts in the city (not near the coast.)
The roof will be closed cell spray foam,
The basement unfinished ceiling will be fiber glass,
The basement finished area walls will be closed cell spray foam,
The walls will be fiber glass R-14 if the city allows, if not closed cell spray foam R-21.
Rim joist open cell, Sunroom under open cell spary foam.
Rim Joist R-30, Roof R-38, Sunroom under R-30, Walls R-15 to R-21,
Un finished basement ceiling R-30.
>"It’s in Massachusetts in the city (not near the coast.)"
Got a ZIP code? (why so coy?) There's still substantial difference in 99% design temps between non-coastal cities in MA, even though it's nominally all US climate zone 5.
>The roof will be closed cell spray foam,
Why, and how much? Does it have a vented attic? Are you re-roofing? Closed cell spray foam is expensive (both in cash and environmental terms.)
>"The basement unfinished ceiling will be fiber glass,
The basement finished area walls will be closed cell spray foam,"
It's better to insulate the entire foundation wall and not the ceiling, even in the unfinished unheated area, for a number of reasons. But the simplest reason: It's nearly impossible to make the ceiling air tight compared to making the foundation air tight, and in a triple decker the stack height driving stack effect infiltration is substantial, several times that of a slab-on-grade or crawlspace foundation ranch house. Using reclaimed rigid roofing foam (there are several vendors in MA) it can even be cheap, if it's a cinder block, brick or poured concrete foundation.
If it's a rubble foundation, and inch or two of closed cell foam on the foundation and a closely set studwall filled with blown fiber can usually work for the finished section, at a lower cost than R15 (current code minimum) continuous closed cell foam.
>"The walls will be fiber glass R-14 if the city allows, if not closed cell spray foam R-21."
In retrofits almost no MA cities are going to require the closed cell foam solution. A full cavity fill of 1.8 lb density blown fiberglass would deliver about R15 if they're milled 2x4s, R17 if full dimension 2x4s. If you're not re-siding with something back-ventilated it may be worth doing a 1" flash foam of closed cell foam, or doing it as a full cavity fill of 0.7lb open cell foam, with an interior side smart vapor retarder such as MemBrain or Intell (also recommended if doing an fiberglass solution.)
Cost-wise and air-tightness wise the open cell cavity fill solution + MemBrain is probably the best bang/buck. Closed cell foam between studs is always a waste- that R21 closed cell will usually underperform a full cavity fill ~R16 of 0.7lb open cell in a full-dimension 2x4 cavity. Estimate the average framing fraction and do the math:
https://www.finehomebuilding.com/2017/07/10/closed-cell-foam-studs-waste
The HVAC question is still wide open?
When you get the insulation details firmed up it would be time to run a room by room, zone by zone, floor by floor Manual-J load calculation, or hire a qualified P.E. to run those numbers for you. The U-factors of non-current-standard construction sometimes need to be calculated separately to figure it out, which was the case on an 1890s vintage triple decker in Worcester I was advising on a handful of years back on a deep energy retrofit. In your case it's even more important to get the numbers right, since you might not even be hitting current code-min U-factors, whereas the 1890s house was getting 4" of foam or more over the entire exterior.