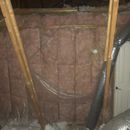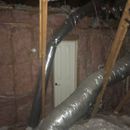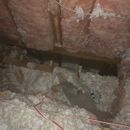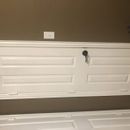Kneewall / second-floor bedroom insulation project
I’m looking for some insulation advice for my home. Help!
Background: I have a two story home built in 2000 with a pretty unconventional, or at least I believe so, upstairs layout. Frankly I think it’s a terrible design. A significant portion of the rooms upstairs have exposed attic on the vertical walls (full 9′ wall floor to ceiling) as well as above. My research recently has led me to understand these are what would generally be called knee walls, but my walls are all 9′ tall, not 3-4′. They are insulated the same way I see most knee walls insulated, with fiberglass batts stuffed in between studs, and nothing holding them in. Access is through two full size walk-through doors, one in each room, and a pull-down ladder.
We’ve had issues for years with cooling and overall comfort levels, in the summers here in DFW it can reach over 100*, and I am lucky if I can cool the upstairs down to 78-80. Even then it will run non-stop from the afternoon until late night/early morning. I have been reading lately about the importance of air barriers and keeping that insulation tight against the drywall to prevent airflow, so I am looking to add rigid foam board to the attic side to improve my situation.
My plan was to use a 1″ foam board, most likely Thermsheath-3 to seal the batts in, with tape between the joints. I am also planning on cutting out pieces to block in the open ceiling joists between the first and second floor with the board and spray foam. One specific question I had is that one of these walls is a shower in a bathroom. I am not sure if moisture moves through that wall to dissipate into the attic, and if adding this foam board in that area will lock moisture in the wall causing me problems. Any thoughts there?
I’m an engineer with a lot of experience building things and home remodel/improvement projects. I always do my research to be sure I am doing something using the best method/practice available. Any other suggestions on how to go about this to give myself the best chance to make my home more comfortable are very welcomed! For example, should I caulk between each stud and the foam board before screwing down, etc.
P.S. I have attached some pics to show my situation. Thanks in advance!
GBA Detail Library
A collection of one thousand construction details organized by climate and house part














Replies
Insulating and air sealing those walls with an inch of foil faced foam on the exterior is fine. Building air-dams between every joist bay that goes under the walls may or may not be do-able. Getting it to be completely air tight is something of a fools errand. (I say this having played the starring role of "Fool" in this movie multiple times.) Right now it looks like there may be major wind-tunnels going under the floor, perhaps filtered, but largely unimpeded by fluffy stuff. It's a bit hard to say for sure from the pictures.
Is there any way to bring the ducts fully inside the insulation & pressure boundary of the house? Insulating at the roof deck is expensive, but it works.
I have kneewalls over an unconditioned garage and have had noticeable comfort improvements after putting foil faced foam board on the walls (as well as dense-packing underneath the floor and putting additional cellulose above the ceiling). Use foil faced foam (for additional heat reflection) and tape all the seams with foil faced tape. Consider making your own "cap screws" to attach the foam. Small plastic cap washers (see link) work well and are inexpensive:
https://www.amazon.com/gp/product/B005TE3C1G/ref=ppx_yo_dt_b_search_asin_title?ie=UTF8&psc=1
Big box stores will have cap nails, but I found screws much easier to use and therefore made my own cap screws. Also, use a 3-4in drywall taping knife and a straightedge to cut the foam. See FHB video. Works great.
https://www.finehomebuilding.com/2009/01/29/theres-a-better-way-cutting-rigid-insulation
As Dana mentioned, air sealing everywhere possible is most important. I don't think that you have to worry about caulking between each stud bay, just use tape to seal the seams and search out all places where warm air can reach the living space.
The full size doors will definitely be helpful for getting the foam into the unconditioned space, but are a liability (low R value, air leakage) in the long run. Consider how to improve those as part of the project (e.g. smaller access door, air sealed foam board, etc.).
The ducts in unconditioned space are also a liability but also likely much harder / more expensive to fix. Lots of articles on GBA about solutions, but definitely more costly.
It's not the most glamorous project, but the comfort improvements should be satisfying. Good luck!
Joe
The temperature difference between the living space on the other side of those full-height knee walls and the unconditioned attic could be as much as 80F in the summer during the day. You have both NO air control layer and inadequate levels of insulation. Do the air sealing FIRST and I hate to say this, but as an engineer you will get this: performance test your air sealing with a blower door test. Even the best of us get dope-slapped the first time one of our detailed assemblies gets crushed by what the blower door will reveal.
Peter