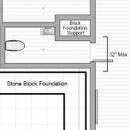Narrow door openings
I’m trying to determine the feasibility of adding a bathroom to a basement renovation project. I have this area of the basement that is sort of wasted space but I have enough clearances for 15″ on either side of toilet, and with a small sink enough clearance in front of it. My question is about narrow doors and framing techniques for the non-load bearing wall.
I currently have a 32″ rough opening between my stone block foundation on the left, and a painted brick square foundation that serves as a support the beam for my 1st floor joists. I’m planning on doing CCF on the exterior foundation so call that 3.5″ framing + 1/2″ off the wall + 1/2″ wallboard leaves me 27.5″. A 24″w door requires 26″ rough opening, so the last 1.5″ is a 2×4 mounted directly to the brick, with trim scribed on the inside.
This seems tight. Any other techniques I can use to buy a few inches? Or possibly use a 20″ door since it’s a basement and non-egress? Obviously I’ll talk with my local code offices but curious if anyone has any suggestions.
I could put light switch outside of bathroom door if electrical box had any depth limitations but I imagine the foam is the limiting factor.
Kevin
GBA Detail Library
A collection of one thousand construction details organized by climate and house part










Replies
24" is certainly wide enough for most people to pass through without too much trouble. I'd be interested to know if the code official has anything to say about it. It may depend on how this bathroom is meant to be used. If it's the only bathroom for a basement suite, you are more likely to run into opposition. If it's a bathroom that is completely extraneous, you might get a pass on the usual requirements.
The basement won't be considered habitable as it will just be a playroom/media room with bathroom. Windows and 2nd egress door wouldn't pass egress requirements. Essentially a huge open room.
Trevor,
Your post brought back painful memories of being at a housewarming for a renovation I designed, and watching the rather large host be unable to pass through a 24" doorway they had insisted would be adequate. All the assembled guests turned on me with reproachful stares.
Kevin,
Since its masonry, you can mount/shim the door jamb straight on (anchors or concrete screws), you don't have to have the 2x4 framing.
If you want want even larger door, go with a barn door slider in front of the opening. Looks like you have space on the side.
Those are both good ideas. Is R-15 CCF = ~2.5" when cured? I'm thinking I could also use 2x3 steel studs to buy an inch as well, or to enable strapping on the brick foundation side to put up 1/4" drywall to. 2" of rough opening for the door probably has some wiggle room as well.
You can get 1” deep shallow boxes for switches. You can’t really make any splices in those though. Standard boxes are 1.5” deep or deeper.
Your other option would be to use an occupancy sensor in the bathroom so that you don’t need a physical switch. Some occupancy sensors can be ceiling mounted.
Bill
Brilliant, thanks.
You could use Soss hidden hinges and make the jamb flush with the wall, which could be a 2x4 turned on it's side spaced 1.5" off the wall (~R15 effective) + 1/2" drywall for a total of 3.5". Attach the jamb directly to the brick, assume 1/2" to deal with irregularities in the brick wall (check it with a level) +3/4" for the jamb and 1/4" for space on either side of the door. Total of 5" off a 32" opening = 27" door.
Very cool idea I'll have to look in to this one. Thanks.
Nothing wrong with a 24 inch door. Had one in my main bath for years.
That said, You can probably squeeze that space down for a larger door. I had to spec smaller rough openings because the style of trim in my house was very small.
You could also go with foam right against the block for slimmer wall.
Or notch the last 6 inches down[angering your drywall guy no doubt]
If you think about it that door frame is not between the wall and the foundation support it is on the face of them. You can put almost any size door you want just how are you going to trim it?
If the door rough opening was essentially parallel with the walls of the bathroom you could run the sheetrock just short of the door frame and put a metal edge on it. YOu would only have trim on the top of the door which would look weird from you view on the pot. Or if you had a good drywall person you go no trim all three sides