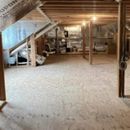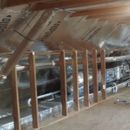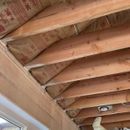Options to fix attic
I’m trying to fix a semi complicated attic situation. I am in climate zone 4. I have a new construction home with a roof assembly/ insulation not done to code.
My attic or roof is currently not vented at all (no soffit , ridge or gable vents etc). The assembly is from outside in is:
Cedar shingles
Cedar breather
plywood
r38 fiberglass with Kraft facing out
thermax foil faced R10 with foil facing out
I am not sure if there are baffles behind the fiberglass but I plan on cutting into it and checking.
I’m aware this is a huge condensation risk as there is no impermeable insulation ( spray foam or rigid board) and there is effectively a vapor barrier on the ceiling side with the foil. Blower door showed the attic is very leaky regardless of the nicely sealed thermax. See photos. I do have a dehumidifier up there but it only goes down to 40% with it
options i have been given are
1) if baffles are there attempt to vent behind sheathing. Could be risky and it’s not airtight on ceiling side
2) spray foam closed cell over what’s there to air seal – not code compliant but could this work? Taking down the foil could be a giant job in itself
3) take it all down and spray foam underside of plywood but will it be hard to get to top plates and really air seal?
fully venting attic isn’t good option as floor insulation isnt sufficient and hvac equipment is up there
thank you so much for the help
GBA Detail Library
A collection of one thousand construction details organized by climate and house part












Replies
That looks like a very luxurious attic! Most are much more cramped.
If you have vent baffles between the exterior sheathing and the insulation, I’d try venting those properly with ridge and soffit vents, which would be the easiest solution here. In this case, that sealed thermax would help limit how much moisture could sneak up there, making the job of the vent channels less critical.
You do NOT want to spray foam over what is there, since that makes a moisture trap worse than what you have now. If you can’t put in vent channels, then the next options are one of the following:
1- take it all out, put in vent baffles, then put it back together. This assumes you also properly vent those vent channels with soffit and ridge vents too
2- take it all out and put in at least enough closed cell spray foam for your climate zone, then finish off with batts. Sometimes it is easier or cheaper to just make the entire R value using closed cell spray foam. This is probably going to be your most expensive option.
Bill
Thanks Bill. It is a spacious attic! I hate to think about ripping It all down. Do air baffles need to be continuous all the way up to ridge? I know that there is definitely a decent amount of space behind the insulation. If there are no air chutes , can I just install them along the perimeter? Also, are there any soffit vents you recommend for small spaces? Are roofing companies the ones to usually install these? Thank you!
Yes, vent chutes need to be continuous "from soffit to ridge". There are some sorta-kinda exceptions to this, such as vents that stop above/below things like dormer windows, but then you need to use a different kind of roof vent on those to allow for airflow. The general idea is that air needs to come in at a low point on the roof vents, then exit at a high point (like a ridge vent), and you need *air FLOW*, not just an "air SPACE". The purpose of those vent channels is to "carry away" any moisture that might make it's way up there, and you need moving air to be able to do that.
Roofing companies can put these in, which is probably the case if you replace some of the exterior sheathing. Insulators can also do the work if working from the interior. It's super easy to put the vent chutes in, so just about anyone can easily do it.
Bill
Thank you. I’m realizing we have some difficult roof areas. See pic. You think it’s still doable?
What is above the collar ties? Hard to see in the pictures.
The one that tends to work reasonably well is dense packed rafters in the knee wall area with an decent warm side air barrier and a vented mini attic with fluffy loose fill above. The mini attic again needs a decent air barrier at the ceiling which should be tied in to the air barrier on the knee wall rafters.
AKOS any way to draw this out? Would this require me to take anything down (roofing or thermax?) when u say above collar ties do you mean at top of roof or from the inside?
Look at slide 76 here:
https://buildingscience.com/sites/default/files/presentation-docs/2020-08-14_nesea_be18_ueno_unvented_roofs_for_pdf.pdf
I know there were studies that looked at this type of roof (which I can't quickly find) and it is an assembly that works. The knee wall area can dry through the fluffy insulation to the vented mini attic above.
The knee wall rafters don't have to be dense packed, batts with vent channel up to the mini attic also work.
If you can sketch what your actual ceiling is like now including where the thermax is we can take a look and see what can be improved.
I'm also inclined to agree with Walta in #8. If there are no issues as is, don't mess with it.
BPortnoy1,
What you are trying to do is emulate one of these five roof assemblies. as Bill said, you first choice is #1, but you can use #4 or #5.
https://www.greenbuildingadvisor.com/article/five-cathedral-ceilings-that-work
The fact that this is an existing home is several years old without any known mold or rot problems make me think this house has found a good balance point for its moisture. I would be reluctant to make any changes that could upset that balance. Any changes however well intended could make a problem where none now exists.
If you must change things the smart move on this attic is to give up on the idea of venting this attic and commit the idea of a conditioned attic. Given the peaks and valleys, venting seems next to impossible with an insulated roof line.
The first step is to call it a conditioned attic in your mind, only then will spend the money needed to heat and cool the attic to more or less the same temp and humidity as the rest of your home.
The second step is to remove all the old insulation on the attic floor because it is working against your goal of keeping the house and the attic at the same temp.
Step 3 monitor the attic temp and humidity. If you find the attic is still more than 3 degrees different than the house install return vents in the attic and transfer grill to allow house air to enter the attic.
Walta
Thank you. The house is only 1.5 years old so no clue yet if issues. I just know there could be. When you say consider it a conditioned attic are you saying to take down the insulation that’s there and spray foam or leave as it and condition it? Thank you for the help