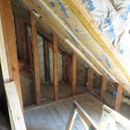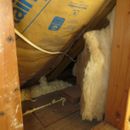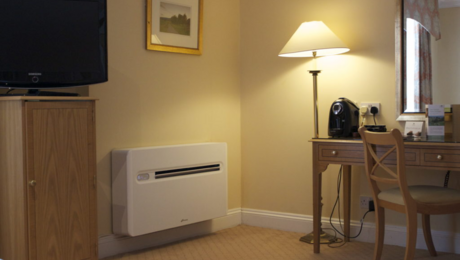Question on insulating this space
Hi GBA,
We are renovating our home which is a cape built in 1952. It has a reverse gable on the front which lends to a lot of interesting enclosed areas. At the moment we are working on finishing up insulation in prep for sheetrock. The challenge I have is this space that you can see in the pictures, which adjoins a bedroom. Basically it is a little area created by the start of the front gable, the stairs, and the rafters. Since it’s brick and block construction I was worried that cold air could creep in from many places. I had started by insulating the backs of all interior walls exposed to this space. The crew who insulated the attic (R38) also closed up the upper joists and rafters of this space, and laid some batts along the front. I foamed any exposed blocks I could find and plan to lay a batt over that area as I can still feel cooler air coming in to the space. I also plan to close off the open end (the little triangle) as the open area behind the kneewall extends to the end of the house for 20+ more feet and is only insulated at the kneewall itself.
While the room seems well insulated, and has heated space directly below, the house itself always tends to be very drafty in unheated spaces. I am debating the need to insulate the remaining open kneewall and sidewall areas (in which case I would leave that open triangle uninsulated). The insulator has warned me that doing this may be inviting moisture issues. I have a range of batts of all sizes as well as a lot of left over certainteed membrain at my disposal, so I have some options of materials. If there is an ideal way to go here I can buy/do what is needed, just want to have the best possible result. Thanks for any advice!
GBA Detail Library
A collection of one thousand construction details organized by climate and house part













Replies
G.S.,
I'm not sure I understand your question, but here are some basic principles:
1. Air sealing is different from insulating. Air sealing work should always proceed insulating work -- and you may have violated this rule. The best way to seal air leaks is a method called blower-door-directed air sealing -- basically, an air sealing crew works while a blower door is depressurizing the house. The blower door helps the workers find the air leaks.
2. The triangular attics behind kneewalls should almost always be considered conditioned space, and should be designed to be entirely within the home's thermal envelope. For more information on this issue, see Two ways to insulate attic kneewalls.
3. The photos that show fiberglass batts casually stuffed between rafters lead me to suspect that your insulation contractor has no idea how to insulate a sloped roof assembly (sometimes called a cathedral ceiling). If you want to insulate these rafter bays with fiberglass batts, you need (a) a continuous ventilation channel from soffit to ridge directly under the roof sheathing, and (b) R-38 or R-49 insulation, and (c) an interior side air barrier. For more information on this issue, see How to Build an Insulated Cathedral Ceiling.