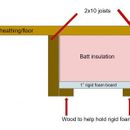Rigid Foam and Batt Insulation Application
Hello All!
I’m in the process of adding a geo dome tent on my property. I am building a deck that the dome will sit on, so that means some of the deck will be planked out but the portion of the deck that the dome sits on will have plywood sheathing on it. I would like to add insulation underneath that portion, as the dome will have heating and air con. ( I am in southwest Ohio so we have all the weather!)
My plan was to use 2×4 blocks attached to the joists (2×10) to help hold up a layer of 1″ rigid foam. I planned on using spray foam to seal the sides and seams of the rigid foam.
Then i plan on filling the remaining space with roll insulation. (I’m currently looking at R25 compressed 1″ to fit in that space.
The reasoning behind this method is….
1. rigid foam will create a layer that will hold the roll insulation while also allowing less room for critters to get into the roll insulation.
2. cost factor. it is more cost effective to use both materials rather than a thicker foam board. using both materials will give me a higher R-value while keeping cost down.
My main question is, if I proceed with this application is do I use faced or unfaced roll insulation? From my limited knowledge, foam board acts as vapor barrier. If I use faced roll insulation, will that create a cavity that cant breathe?
I am also open to other suggestions on how to best insulate the underside of the dome!
Please be kind, I am not a professional! just doing my best and trying to learn as much as possible!
Thank you!!
GBA Detail Library
A collection of one thousand construction details organized by climate and house part










Replies
There's a lot to the question that impacts the answer here. I'm going to ask a few more questions so we can start to flush out some ideas, it's ok if you don't know or haven't decided on that aspect of it yet.
"Please be kind, I am not a professional! just doing my best and trying to learn as much as possible!"
We're all kind here, you won't get bashed around for not knowing. It's ok to not know :)
"I am building a deck that the dome will sit on, so that means some of the deck will be planked out but the portion of the deck that the dome sits on will have plywood sheathing on it."
Will that be like a deck from that area? 6x6 posts into the ground, with girders running perpendicular to the joists? If so, what spacing and side for the girders? Will there be any plastic over the ground beneath the deck? Will the sides be enclosed with a lattice or skirt of any kind?
What does the side look like in terms of grading, elevation, drainage, valley / hill, vegetation, and all that?
"I’m in the process of adding a geo dome tent on my property."
I'll admit to never having seen or built a geo dome structure, but they look cool. I watched a few youtube videos about a guy out west who built houses that way, and there's a dome house maybe 5 miles from me that I ride by every now and then.
One of my thoughts has always been "What happens to all the water?" As it rains, and the water runs down, you're effectively concentrating an area the size of the a circle, onto a an area that's more related to the circumference. Are there common water mitigation strategies to this? Otherwise that water is going to be directed straight into the cavity that's got fibrous insulation, sealed with a waterproof board. That's a recipe for sad days.
Keep those thoughts coming!
Thanks for taking the time to read through and investigate!
So I don’t have the specifics on the spacing for the deck, my builder is taking care of that. I do know he is using 4x6 posts, with 2x10 joists. (Are joists girders?!!!) I’m just not certain on the spacing between the posts.
The site is located on a small hill/ridge so the elevation where the deck sits is approx 2’ higher on the South than the North, so run off water should drain quite well.
It’s over a forest floor, so not much vegetation grows there, some ferns and little saplings that have been cleared away.
I didn’t plan on laying plastic underneath, but I do plan on skirting around 3 sides of the deck. The 4th side is cantilevered a bit, so I wasn’t going to skirt that side.
As far as the structure, I am using a tent like geodome, meaning it’s not made from wood, it is a steel frame covered with marine grade vinyl. You can look these up as glamping domes or check out Pacific Domes to see what I mean. Regardless of the material, you are correct in surmising that the water will run straight down the sides and essentially fall in a circle shape.
A lot of people who use these will build a platform that is the footprint of the dome, and since the cover extends 6”-8” past the frame this helps the water fall directly to the ground. However, I am building a square deck and adding a 6” “ perimeter wall” for the frame to sit on. This way I can still pull the cover right and let the cover continue past the frame, but ultimately, the water will still run onto the deck and through the deck planks.
I look forward to your thoughts with this new information!