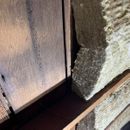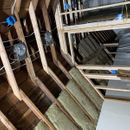Rockwool in Cathedral Ceiling
Hi all,
Wife and I purchased a 1948 house in Oregon (zone 5)
Had a finished upstairs when purchased. We have basically ripped every exterior wall apart as it had no insulation and have re-wired the whole house, and are now at the insulating stages. Exterior walls are 2×4, with a horizontal layer of 3/4 t&g fir, vapor barrier and then Hardie board.
Our plan was to use r15 rockwool (have purchased already) in the exterior walls and 1/2 rock on top. No vapor barrier between the two.
For cathedral ceiling upstairs there is a cavity at the peak of the roof for wires/lights etc. there is a ridge vent installed the length of the roof. And about every 5 bays a roof vent is installed on the east facing side of roof. Being a 2×4 rafters we were going to use the rockwool r15 with no barrier and 1/2 rock. I know the r-value is not great, but anything is better than what was there before. Also thought about using 1″ foam atop the studs and screwing drywall through that to help with thermal bridging/increasing r-value. Just would suck more the ceiling height doing so.
My concern is the rockwool batts when installed in the stud bays, has very little to no air gap behind the batt. What would you guys recommend? I have looked into using a rafter vent in each bay but see potential issues compressing the rockwool ontop the vents. Also it’s a lot of bays.
Thanks
David
GBA Detail Library
A collection of one thousand construction details organized by climate and house part











Replies
Consider consulting with an engineer--2x4 rafters are certain to be undersized.
All of your insulation options are outlined in detail below; note installing MW batts against the roof deck is not a viable alternative. Once the rafters are sistered, this may push you to towards other products (batts of any type will be difficult to detail well with doubled up and different size framing).
https://www.greenbuildingadvisor.com/article/how-to-build-an-insulated-cathedral-ceiling
With everything open like that, it would be very easy to simply fur down the sloped section (you can do it with foam strips+plywood or 2x3 ) which would give you enough space fore a 2x6 batt plus went space. The loss of height there really does not matter in a room like that. If you really must have the lowest profile, I would at leas fur down with 1x2 to give at least a small vent space.
Looking at the pictures, the more important issue in your case is the pot lights in the ceiling the non-air tight fixture box, these are major sources of air leaks.
If you must have downlights, replace the canned pot lights with slim LED ones, these have a gasket on the back and seal significantly better. Replace the electrical box with air tight ones (sometimes called vapor tight). These are a couple of bucks more than what you have.
For sloped ceiling like that I like to put something along the corners to support the drywall. The simplest is these available form commercial drywall places:
https://www.clarkdietrich.com/products/drywall-framing/l-angle-corner-angle-non-structural
You can also bend one of the 90 deg L from the box store to fit to use a 130deg corner bead. This will keep everything nice and tight and no chance of corner cracking.
Hey thanks for the reply!
I thinking furring it out with 1x2 or even 2x2 is a good idea, I will likely do that to obtain that air gap. As far as the lights, we just installed those (ugghhh) and had the electrical rough-in inspection done. With what I have, what can be done to mitigate air leaks? Is it foolish to assume I could caulk any location on the can that could leak?
You can box over the top of the can lights with 1/2" polyiso sealed with foil tape and then glued or spray foamed to the drywall. The goal is to create an air barrier to prevent any leakage into the attic through the can. Ideally you want to do this in addition to using IC-AT can lights. The "AT" (Air Tight) rating for those is on the optimistic side. I like to seal the seams with foil tape even when using AT cans.
It's always best to not have any more penetrations than you have to have in ceilings that connect with attics.
Bill
I checked and the cans are UL and IC listed and “air tight” of course as you said it’s unlikely they are fully sealed without help from caulking and covering them in foam. It may be difficult to cover them in foam once we lay a sheet of drywall over them is my only fear.
For insulation that top open portion what would you guys recommend? Normal batts seem as though they wouldn’t do much because of all the obstructions.
You can box over the cans now. You’ll never be able to fit up in that tiny attic space after you put the drywall up. You could either seal to the framing and then seal the framing to the drywall with a bead ornament sealant as the drywall goes up, or try to keep the box close to the can light and put the sealant right on the edge of the box. I’d use polyiso to build the boxes either way, but I’m not sure which way would be better in terms of sealing the boxes to the drywall in your particular build.
Mineral wool batts are usually best when you have screwy spaces you need to fill. Mineral wool batts are easier to cut to fit into oddball shapes since they hold their shape, and they’re stiff enough to usually support themselves without the use of extra wires or netting.
Bill
If you can't change out the electrical, the simplest is to install drywall (or section of drywall) over the area, than climb up and spray foam over everything with one of the small two part foam kits. As longs as your pot light cans are IC rated, they can be covered in SPF. This will mean a bit more mudding, but much less work than trying to box them up.
I don't know how you are air sealing the floors behind the knee walls as well as the ceiling bellow. The best way is to spray foam those up as well.
More info here:
https://www.greenbuildingadvisor.com/cad/detail/attic-knee-wall-insulated
Today I furred it’s out with 2x2 material. Using adhesive and nails for fastening. This will give me at least a 1.5” air gap with r15.
That will work too. Akos’s Idea is a good one though. Spray foam works well for awkward and odd shaped spaces.
Bill
Totally, I had the 3m $300 kit from a big box store but ended up returning it. May have to buy it again to seal the cans. Thanks for the help!