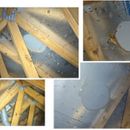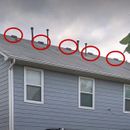Roofing Ventilation + Attic Ventilation
For context, I live in Austin, TX and I have an unconditioned, vented attic with a perfectly average shingle roof. Due to a hailstorm a little while back, the shingle roof needs to be replaced and I’m using this as an opportunity to upgrade the roof. What I ultimately landed on was putting down Sharkskin Ultra SA on the entire roof deck with furring strips for an air gap/ventilation and core-a-vent at the eaves and rake. Essentially, I’m doing this The Evolution of an Energy-Smart Roof – GreenBuildingAdvisor.
My roofing guy took out the attic vents and told me they are no longer needed but I don’t see how having a vented roof means I don’t need a vented attic all of the sudden. My soffits are still vented so air will still come into the attic but without it being vented at the ridge I don’t understand how this would work. So, my question is do these actually impact one another to the point that I just don’t need attic vents anymore?
GBA Detail Library
A collection of one thousand construction details organized by climate and house part











Replies
rmiller,
I'm with you: I don't see the logical connection. The over-venting helps with heat (and if you weren't in Texas, ice dams), but unless you move the insulation and air-barrier to the roof line, you still need to ventilate the attic.
If those two gable vents are the right net free area, you are fine with the ridge vents removed.
Your roofer is wrong, especially with the foil faced roof deck, it doesn't allow for any moisture transfer to the vent gap, so you need proper venting of the attic space.
Akos,
Good spot. I didn't click on the photos and missed the gable-vents.
If you are venting the roof already, I would strongly consider encapsulating the attic space and turning it into conditioned space. I am in Houston. If you have mechanicals in the attic like your air handler this is even more of a no-brainer to me. You will have to seal off soffit vents to do this and supply some conditioned air with an extra register or two depending on the size of the attic.
I ended up consulting with Peter Pfeiffer from Barley Pfeiffer Architecture in Austin, TX (https://barleypfeiffer.com/team/). Much of Peter Pfiefer and his team's work was underlying a lot of the research I did. Ultimately, the recommendation and decision was to remove all the vents and have a vented ridge because this could vent the roof and attic combined. I also moved the two master bathroom fan vents to the side of the house instead of through the roof but left the plumbing vents and gas mechanical vents. I could have combined the plumbing vents but I only found one person in the Austin area with legit experience in this and the timing just didn't work out. In total there are 8 less penetrations in the roof now so I'll call that a win.
Since it was brought up, I didn't fully encapsulate the attic for a few reasons. The biggest of those was cost. The HVAC and hot water heater are in a mechanical closet on the second floor so they're not taking the brutel Texas heat by being in the attic. The HVAC ducting doea go through the attic though so I actually encapsulated the ducts instead and sealed the attic floor by picture framing the entire attic floor with spray foam. I then packed 8" + 4" rockwool batts in place of the fluff up there before. This essentially accomplished the benefits of encapsulating the attixe but drastically lower cost b/c I could do it myself (no labor) and less area to cover with insulation (the floor is less area than the entire roof deck). This is a decision I had made years ago and did over the course of 2 years (really 2 winters).
Also, for those that are curious, I made custom rafter vents by cutting 1/2" thick r-max insulation board to fit in between the rafters thay I mounted to 2x4 blocks I cut at 2.75" and then sealed the gaps at the edge with a small bit of spray foam.