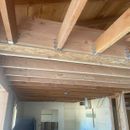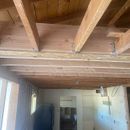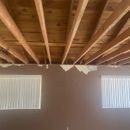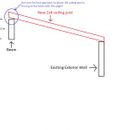Sloped Ceiling Joists in Living Room
I own a block home that was built in 1962. Located in Phoenix, AZ. It’s a single level and 1600 square feet with a stick-built roof. I’m doing some renovations and have a question regarding the ceiling joist design in my living room. The living room is fairly small 20 feet by 12 feet. There are 15 (2×6) ceiling joists in the living room that span from the exterior wall to a beam that separates the living room and kitchen. I currently have the ceiling drywall removed for another project and have an idea. The living room ceiling is 8 feet tall. I have attic room and was thinking of slightly vaulting the ceiling. Photos attached. It would be a very minor vault just to add some character and a little ceiling height.. On the exterior living room wall I would keep the ceiling joists mounted in the same location on the top plate. The other end of the ceiling joists currently mount to the side of a beam with Simpson tie hangers. I would get new 2×6 ceiling joists and angle the ceiling joists from the current location on the exterior wall, then the other end to the top of the beam to have a slightly vaulted ceiling. It would angle the ceiling joists up about 12 inches on this one side. I know the ceiling joists provide horizontal support, but I don’t know if they are angled if that would change the support structure. I also don’t know if Simpson makes specialty hangers for the ceiling joists having this angle. Like a L bracket mounted to the top of the beam instead of the side. I’m also not sure if the angle is going to be odd trying to attach the ceiling joist to the top of the beam instead of the side. I see that Simpson has a sloped type hanger, but this won’t work because I would want the ceiling joist attached to the very top of the beam not the side. If I mount to the side I will not get much in height for the vaulting.. The ceiling joists in the kitchen go the opposite direction, so the only thing this beam has attached is the living room ceiling joists.
Attached are a few photos that should be helpful. 12 inches doesn’t seem like much, but I think just a little more head room would add some character. It’s a small house. I just don’t want to impact anything structurally, that’s more important.
Thoughts?
GBA Detail Library
A collection of one thousand construction details organized by climate and house part













Replies
RSanchez,
When you set sloped rafters on flat walls or beams, you cut a birdsmouth in each end using a framing square and circular saw.
The weight of a peaked roof will make it want to spread where it's attached to the walls. Usually either the ceiling joists or horizontal pieces called collar ties resist the spreading motion. From your pictures I can't tell if your joists are serving that function, but if they were it would be a bad idea to cut them.
Deleted
The ones with hangers seem to be running parallel to the ridge so they aren't acting as ties. It's the third picture where you can't see the ends and they're perpendicular to the ridge that I'm worried about.
DC,
I'm going to limit my advice to my first post. Walter is right: there are too many things we can't see in the photos. The ceiling joists may serve another function, like providing stability for the beam.
Attached are some additional photos. On the exterior wall, some of the ceiling joists are toe nailed to the top plate and the others attach to the rafter at the top plate. The glulam beam only has these 15 living room ceiling joists mounted on the side with hangers. The other side of the glulam beam has nothing attached because the ceiling joist change direction on the other areas of the house. Not sure if this helps. Thank you!
OK, with the caveat that you shouldn't take this as advice, just things to think about.
The other way to frame a peaked roof is to run a beam down the ridge and support that beam from below. If the ridge is supported it won't press down on the rafters and cause them to press out. It looks like there may be a vertical piece that bears on the glulam, potentially that could be supporting the roof.
Ultimately what you need is someone who knows what he's doing to look at it.
I think anyone that would modify the structural elements of their home based solely on free advice from the internet would be a fool.
All the joists and the beams are structurally don’t deviate from the engineered plans.
From the photos it looks like the glue lam beam and ceiling joists all appear to be brand new. If so the making the vaulted ceiling at this point be expensive.
Walta
Thank you for the reply and comments.