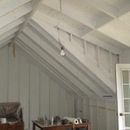Thermal bridging and unvented roof
Hello, I am new to GBA, could use some insight on a few things.
How important is addressing thermal bridging at rafters in an unvented sloped ceiling conditioned upstairs 1/2 story space?
Location is Zone 3, I do have a plan for insulating, (see below) but am considering tweaking the plan (furring out rafters to add thermal break) doing so would be quite a bit more work, just wondering if it’s worth the trouble.
(1)The first option would be a flash and batt approach, 3” of closed cell spray foam directly to underside of sheathing, and then either Fiberglass or mineral wool batt to fill the rest of the gap. depending on the R-value of the batt, seems like we could achieve minimum of R38 with the existing space, the rafters are 2×8’s so only about 7 inches. However, after talking with several different spray foam contractors, most of them told us that closed cell would be a mistake, as it could cause roof rot if a leak went undetected. They suggested filling the entire cavity with open cell, for me 7″ of open cell foam is just not acceptable, regardless of how hard they try to sell it. So researching other insulation options, two more risky approaches using fibrous insulation;
(2) Dense packed cellulose or fiberglass (Spider), with a smart vapor membrane like IntelloPlus.
Because of the shallow rafter depth, dense packing could only get close to r38 in existing rafter space, rafters would need to be furred out a bit to achieved higher r-value, but doing that would also present the opportunity to add a thermal break.
(3) I was also told semi rigid mineral wool batt could be used to fill cavity completely, also using IntelloPlus; but not entirely sure about this, options; r-30 at 7” or r-38 at 9”, to achieve r-38 at 9” two different batt sizes would need to be installed (r-23 and r-15) and rafters furred out, technically would have r38, but wondering if the single r-30 batt would be denser?
GBA Detail Library
A collection of one thousand construction details organized by climate and house part










Replies
M, have you checked out this yet: https://www.greenbuildingadvisor.com/article/how-to-build-an-insulated-cathedral-ceiling
Is that the roof sheathing visible on the inside? Whether or not you address thermal bridging, you'll want to make sure you don't have moisture issues. The above linked article will be a good primer on understanding that.
Obviously addressing thermal bridging will lower energy use as compared to not addressing it. I can't really speak to whether it's 'worth it', especially in your zone (i'm in 6). Someone else maybe has a better sense of that.
It may help if you laid out your two prospective plans for people to review...
Thank you for the reply and link, great article, very informative, and yes that is indeed the roof sheathing, former owner only used house as a weekend retreat/work shop, so not much thought to insulating, my guess is he painted to brighten things up. Anyway I will be adding the insulation plans, I’m leaning more toward option 2 or 3, I really don’t like spray foam!