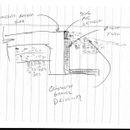Thermal bridging and garage foundation
I’ve been trying to find a very simple way to continue thermal bridging prevention at a driveway where it meets the garage slab. I’ve read some explanations here, but am not sure if I’m understanding correctly. It seems like a pvc stud (2×6, for example) could be set atop rigid insulation, possibly epoxied into the edge of raised slab face, as is shown in the attached sketch.
If this were done, would the pvc 2×6 need felt or other methods to protect contact with the slab?
Does the pvc stud actually provide some resistance to temperature transfer?
GBA Detail Library
A collection of one thousand construction details organized by climate and house part










Replies
Hi user-7681667 (It would be great to get your real name).
Versatex, one manufacturer of plastic trim boards, says that the R-value of cellular PVC is 2.1 per inch.
Brian, thanks for your reply. Since you're an editor here, please let me know if the profile image I used is too edgy for this site. I think it's funny, but please let me know. There are some extremely crooked people engaging in digital stalking and harassment around me, and I would like to use my real name on business-related boards like this after I have managed to sue them, and/or have the prosecuted.
I don't see where to edit. If anyone is interested, the original pic was Johnny Cash flippin the bird. LOL.
I found the following link that might be of help to anyone sorting through the same design issue (heated house and unheated garage, or as in my case, heated house and garage with unheated concrete driveway pad:
https://www.homeinnovation.com/~/media/Files/Reports/Revised-Builders-Guide-to-Frost-Protected-Shallow-Foundations.pdf
I suggested the NAHB Research Lab, now HomeInnovation.com make an app that could be purchased as a design guide. Perhaps if they see some demand they'll code it up!
Hope that is helpful!