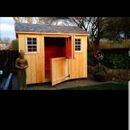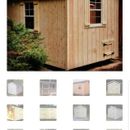Using a shed as a personal space in Seattle
I’m having a 10×16 shed built Dec 5. I plan on using it as a personal space and will therefore add insulation and drywall or panel. I’m seeking advice on how to best proceed.
Best option for insulation?
Is having a Ridge vent sufficient for ventilation? (It will have 2 windows and a Dutch door)
LP smart exterior siding (good?)
I will have power run to it.
The floor is on blocks (not a slab) with 3/4 ply (not treated) plan on covering with gym mat style flooring (good or should I do something more or different ?)
Any thoughts or feedback is appreciated.
Catherine
GBA Detail Library
A collection of one thousand construction details organized by climate and house part











Replies
Before you go much further be sure to check your local zoning/building department. Generally sheds are not taxed as they are not considered to be “permanent structures” and as such are not allowed to have foundations, HVAC, electricity or plumbing. Every town has different rules and lot of people break the rules do not like. Often they must be more than 15 feet from any structure.
By code if you want need than one 240V 20 amp electric circuit, you will need a panel in the shed with its own grounding system.
If you are going to heat and cool with a window type AC unit buy it in advance and have an opening framed to fit it.
Walta
Catherine,
A lot depends on how often you plan on using it and how comfortable you want it to be when you are there. If you want to keep it at a reasonable temperature full time, you need to insulate it to the same level as your house, or you will be unpleasantly surprised at the cost of heat. If it is only for occasional use then careful air-sealing and some minimal insulation in the roof and walls will do.
Do heed Walter's suggestion to make sure it meet pertinent codes and bylaws. My two 10ft x 10 ft sheds, which ostensibly are beyond the reach of our building codes, have cost me almost $2000 in permit fees and associated costs, including public hearing, to get them approved.
Catherine,
Walter and Malcolm bring up very good points. Assuming that you've worked out the permitting and code issues with your zoning and building departments, please tell us what you mean by "personal space." It would be helpful to know what you will be doing in there and how much time you will be spending doing it.
With more details you will get more and more helpful replies. One thing that jumped out at me is the floor system you described. You didn't mention insulation and it'll be the first thing they frame, so you should probably discuss that with the builders before they begin on Dec 5. Of course, if it as simple of a shed as your photos suggest, they'll get much more than the floor done on day 1.
Thank you gentlemen.
Trying to get King County permits on the phone is proving to be difficult but I'm working on it. Thank you for the note about insulation in the floor. I'm going to have that done during the build...
"Personal space" to do some yoga and weight training...jamming out to my 80s tunes possibly :)
One of my Neighbors is a contractor. I was able to connect with him yesterday morning and he said there shouldn't be any issue with building a shed where I want it as far as code goes.
One additional thing that has come up is putting Hardie board or something around the perimeter on the ground to prevent herders from crawling up in to the insulation. So I have to figure out how I'm going to do that .
MANY contractors will tell you a permit isn't required when you talk to them about jobs on your property. It's possible your use of the term "shed" meant certain things in his experience, triggering that response. But if your definition and his differ, he could be answering honestly *and* incorrectly. I wouldn't conclude you're okay without a permit until you confirm that with the county.
If your county has a website it's possible you can find their building codes online. Look for that and their definition of an outbuilding. It's possible you won't need a permit, but if the definition doesn't match precisely - for example, you installed electrical and that isn't in the definition - they could come back later and charge you a substantial penalty for an unpermitted structure, as well as require you to bring it up to the current (at that time) code or destroy it.
A little more due diligence on your part could save you a lot of hassle down the road.
Catherine,
If you are insulating between the floor joists of a building set on concrete block piers, you will need (a) OSB or plywood on the underside of the joists to keep creatures out of the insulation, and possibly (b) a skirt.
For more on skirts, see "Crawl Spaces vs. Skirts."