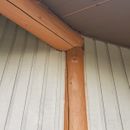WRB and air sealing on a log timber frame hybrid renovation
I’m in the early stages of planning a renovation on a log timber hybrid home. The structure is all round logs with 2×4 walls in between. The 2×4 wall assembly is 6 mil poly, 2×4 w/fibreglass batts, 1/2″ plywood or osb (it varies), building paper and vertical shiplap siding. The siding is scribed the exposed logs. The existing windows and doors are shot, as is the wood siding, there is no rain screen and bad air leakage issues (14 ach). The goal is to improve the envelope to prevent deterioration of the structure and improve comfort.
Given the irregular terminations, a typical sheet membrane does not seem suitable as the wrb. The existing building paper is tucked around the edges of the plywood leaving gaps between the 2×6 framing and logs.
This has me considering two other options. A self adhered peel and stick with a liquid flashing bridging the 2×4 to log transitions, or a foil faced GPS/EPS (Halo exterra) which could be scribed to the logs and sealed with a flexible sealant. This could act as a wrb and air control layer but its only 3 perms. Given the interior poly the foam seems like a riskier option as I have no idea how successful the air sealing will be, as seems to carry a higher chance of moisture staying inside the wall assembly. A rain screen will be added.
Thoughts and ideas are welcome.
GBA Detail Library
A collection of one thousand construction details organized by climate and house part










Replies
For the scribed log walls I would recommend sealing all cracks with a good quality log chinking material (permachink or similar) as these products are designed to allow for some movement of the logs as they gain and lose heat and moisture. The chinking can be also be used at any transition from log to framing like at framed wall panels or doors and windows. I would do both the inside and outside of the house. The framed wall panels can be detailed as any other conventionally framed wall. With this type of build you will never retroactively achieve a modern standard for ACH without encapsulating the entire structure but it can be improved to the point where the mass walls will start to show some of their positive characteristics.
What's the difference between chinking (permachink) and a high movement sealant like Tremco Dymonic 100?