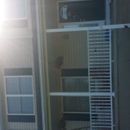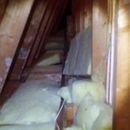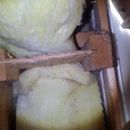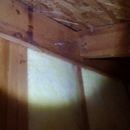Air sealing kneewall with I-joists beneath
Hey my name is Josh and I live in Maryland zone 4. Excuse if my terminology is off, that’s why I’m including some pictures. I just moved into a 2002 built 1 and 1/2 story home. I’m trying to do everything I can to seal and insulate the home because I don’t the builder had energy efficiency in mind.
What I’m going to call a kneewall is on the front side of my house and is connected to the front 2 bedrooms. It has some fallen over bats of insulation and very loosely stuffed insulation into the subfloor access. My plan is to seal the electric outlets, put back up any fallen over bats and then some rigid foam and and sealing that off.
For sealing the joists off, how do I go about that with the engineered beams or i-beams? Not only does the outside air go under the floor there, that’s also where a lot of my hvac ducts are.
Thanks for any help.
GBA Detail Library
A collection of one thousand construction details organized by climate and house part













Replies
Joka,
Start by reading this article: “Two Ways to Insulate Attic Kneewalls.”
You'll need to install airtight blocking between the joists. The best materials for this task are probably rigid foam sealed at the perimeter with canned spray foam. Use a kitchen bread knife to approximate the shape of the desired blocking, and seal the air gaps after placing the rigid foam between the I-joists.
Should I also seal the area where the roof deking meets the framing. The top of last picture has the area I'm referencing.
Joka,
The rafters above the kneewall are probably insulated. I'm guessing that your home includes a section of sloping ceiling. Is that correct?
If so, that raises the question: Does the sloping ceiling extend to the ridge, or is there a tiny attic above the sloping ceiling?
I raise these questions because (a) it's important to know what type of insulation, if any, is in the sloping ceiling, and (b) some types of insulation require a ventilation channel between the top of the insulation and the underside of the roof sheathing -- and your photo shows no ventilation channel.
So it would be helpful if you could describe the sloping ceiling, if there is one.
Finally, it looks like your kneewall is insulated with fiberglass batts. Those batts need to be covered by an air barrier on the attic side of the wall, as described in the article I linked to in my first response.
No slopes in the bedroom. Regular cube shape room. From everything I've been able to see it has fiberglass bats in vertical studs and blown in in the main attic. The attic has the slope of the roof not the room. Thanks.
Joka,
In that case, go ahead and seal the cracks at the top of the wall (the cracks shown in Image #4).