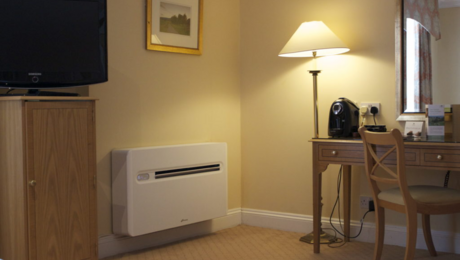Does bathroom exhaust fan piping need to be insulated?
I am building a two story home (mixed-humid climate), and will be venting the bathrooms to the outside. The upstairs vent piping will run in the attic.
Is there any particular type of piping to be used through the attic (metal ductwork, PVC, etc.)? Any typed of insulation to go on or around the vent piping? And is it ok to have the vents discharge in the soffits?
Thanks for any advice.
GBA Detail Library
A collection of one thousand construction details organized by climate and house part









Replies
Chris,
Q. Does bathroom vent piping need to be insulated?
A. Yes. Otherwise the exhaust duct gets too cold when it runs through the attic. A cold duct allows condensation of moist indoor air, leading to drips from the exhaust fan.
Q. Is there any particular type of piping to be used through the attic (metal ductwork, PVC, etc.)?
A. You can use round galvanized ductwork or PVC sewer pipe.
Q. Any typed of insulation to go on or around the vent piping?
A. Duct insulation.
Q. Is it OK to have the vents discharge in the soffits?
A. That's frowned on. Best choices are (a) gable wall, or (b) roof termination. A soffit termination is possible in a pinch -- there's even a commercial flapper designed just for that purpose -- but most experts note the disadvantages (humid air is easily drawn back into the attic, and they tend to form ugly icicles.)
RELATED ARTICLES
Bathroom Exhaust Fans
Does a Home with an HRV Also Need Bath Fans?
Designing a Good Ventilation System
Exhaust-Only Ventilation Systems and Radon
A Failure That Stalls the Certification of Many Energy Star Homes
GBA Encyclopedia: Exhaust Ventilation
Chris,
Does this question pertain to bath fans or plumbing vents?
bath fans, sorry I should have been more clear
I don't like roof terminations for bath exhaust fans - both because it's an extra hole in the roof and because condensation will drip right back into the fan.
The optimum termination is through a wall, with a good quality wall cap with spring damper. If the horizontal run to the wall cap is pitched downward at ¼" per foot, then condensate will drain outward. If installed in this manner, and with rigid plastic duct (with glued joints), then insulation is not necessary. Plastic is somewhat insulative and it won't rust if condensate pools in the duct.
Followup question. Is it ok to combine the vent pipes from two bathroom fans vent them to the outside, or should they individually be vented? What about three vents?
You can combine exhaust ducts only if the joint duct and termination cap has the same cross-sectional area of all tributary ducts combined. And then, you'll have to incorporate backdraft preventers in each tributary duct so that an operating fan won't return air into a non-operating duct run. And then you'll have to increase fan outputs to compensate for the additional static pressure of the backdraft preventers and potentially increased turbulence due to mixed flows and additional elbows, wyes and tees.
In other words, don't.
We have installed them where there is a single remote fan in the attic serving several bathrooms - single penetration to the exterior - we have had good luck with this system.
But then they're no longer source removal or point-of-use exhaust fans - they effectively become a whole house exhaust system since every port will exhaust when there is demand for any one, also either making the demand port less effective since the pressure differential is shared with multiple ports or exhausting far more air than is necessary for source removal because the fan is oversized.
Danny, you could probably wye two fan outlets together... fans in the attic next to each other a few feet from the outlet wall, adapt them from 4" to 5" and into a 5" wye that sticks out the wall. That way each room gets its own fan and there's only one hole in the wall. I have yet to install one fan serving multiple rooms, because I'm not sure customers will want a fan drawing in a room where they didn't turn it on, even an ultra-quiet fan.