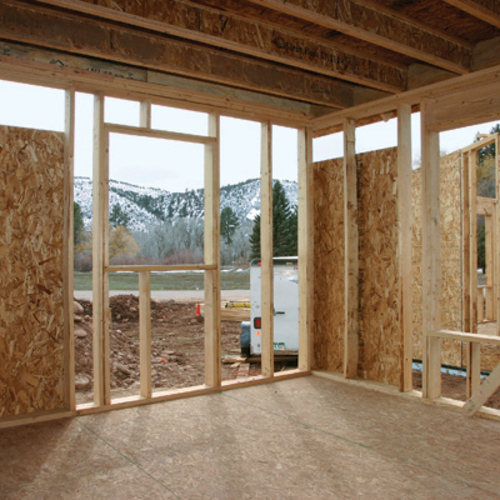ABOUT ALTERNATIVE WALLS
Straw-bale walls perform very well
Of the many alternatives to conventional wood or masonry walls, straw-bale construction has gained the most adherents in the U.S. Other methods mentioned below also have their supporters, but most are regional or used by few people.
Tight and warm
Because most straw-bale walls are plastered on both sides, they have very little air infiltration. As with all building types, junctions of dissimilar materials — particularly around windows and doors — are weak spots for air infiltration and can do much to undermine an otherwise high-performing wall system.
Straw-bale walls also resist heat flow, though just how much is still an area of contention. The results of laboratory thermal tests on straw-bale wall systems have varied widely. After studying existing data and funding its own tests, the California Energy Commission adopted a nominal R-value of 33 for plastered straw-bale wall systems. Although some enthusiasts cite a much higher R-value, R-33 still represents a significant improvement over most standard residential walls.
Straw-bale walls are susceptible to mold and rot if they get wet, so these homes should have wide roof overhangs, a good height above grade, and appropriate weather detailing. Rain-screen cladding may be an appropriate solution.
There are straw-bale structures in every American state. The oldest were built around 1900. The technique is supported by legislated guidelines or acceptance mandates in California, New Mexico, Nevada, and Oregon, and code adoption in several municipalities in those states, as well as in Texas, Colorado, Arizona, and Nebraska. For more information, see Straw-Bale Walls.

This article is only available to GBA Prime Members
Sign up for a free trial and get instant access to this article as well as GBA’s complete library of premium articles and construction details.
Start Free TrialAlready a member? Log in







2 Comments
Limiting thermal bridging.
I am building in zone 6 and trying to insulate a 2x6 framed home ( I haven't seen any deviation to this type of construction here in the northeast). Due to costs I am considering using Dow SIS sheathing R3 and a combination of spray foam and cellulose batt R25 on the exteerior walls. I am also using ICF's and will heat with heat pump electric/ gas. Will this give me the best insulation for my investment?I am looking for a 10 year payback on the extra cost associated with this install.
Response to Dana St. Ours
Dana,
The best place to post your question is on GBA's Q&A page:
https://www.greenbuildingadvisor.com/qa
That way, more GBA readers are likely to see your question and to be able to help with with suggestions and answers.
I'm not sure what you mean by "extra cost" -- any good wall system will cost more than a cheap wall system. Depending on the R-value you are aiming for, many builders have concluded that the least expensive high-R wall is a double-stud 2x4 wall (framed with two parallel 2x4 walls) with a total thickness ranging from 10 to 12 inches, insulated with dense-packed cellulose.
Log in or become a member to post a comment.
Sign up Log in