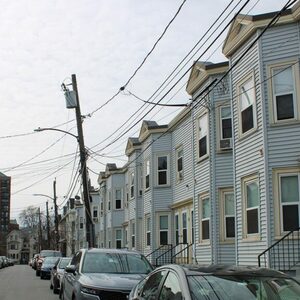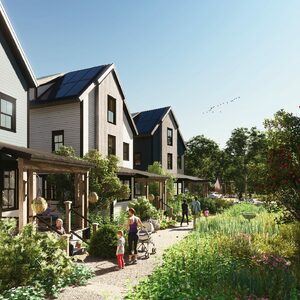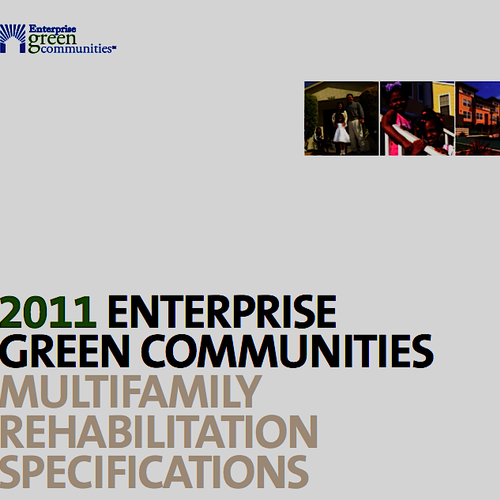
David Hall and Keith Moskow have been renovating, retrofitting, and upgrading multi-family homes in Newburyport, Massachusetts, for over 30 years. Their fathers began buying real estate together in the 1960s, and were active with Boston’s Conservation Law Foundation. The sons have carried on in a similar vein. They are responsible for Newburyport’s beloved Tannery Marketplace—the design of which informed some of the decisions on their latest venture, Hillside Center for Sustainable Living.
This project consists of 48 market-rate one-, two-, and three-bedroom rental units and a deeply affordable 10-room residence set on 4-1/2 acres. Hall and Moskow have approached the development using a fully integrated model, whereby they are not only the project developers but also the architects, builders, and long-term owners. They even manage the leasing of units in order to build the community as they envision it. “The people who are going to live here need to get the big-picture idea,” Hall says. “If they don’t, it’s all for naught.”
They describe Hillside as a housing development designed for sustainability, energy conservation, and ecological resilience; and they note that it meets LEED Platinum and Passive House certification standards.
The vision in a nutshell
The idea behind the multiunit development is to promote a lifestyle that considers three of the largest contributors to CO2 emissions—housing, food, and transportation—and uses net-positive-energy homes, site-grown food, and shared electric vehicles to decrease those emissions. (All homes have access to charging stations, and there are two on-site EV smart cars available to tenants—the goal is to get families to go from two cars to one.) All of these components are powered by 400kW of solar energy. “The key was to be net-positive,” Hall explains. “We needed enough power to heat/cool, cook, and satisfy plug loads for all the units and…
Weekly Newsletter
Get building science and energy efficiency advice, plus special offers, in your inbox.

This article is only available to GBA Prime Members
Sign up for a free trial and get instant access to this article as well as GBA’s complete library of premium articles and construction details.
Start Free TrialAlready a member? Log in














6 Comments
The wall assembly sounds a bit unusual, is there additional information available about it? I checked their website and there is no information about this project that I could find (it's more of a real estate rental website).
Hi Sam,
I have a pdf that illustrates the construction phases of the wall assembly. It's too large to share here but if you would like to see it, let me know by emailing me at [email protected].
Thanks Kiley, just sent you an email!
Sorry if this is beating a dead horse, but re this paragraph:
Nonetheless, when that fell through, the developers turned to concrete as a solution, making a thermal mass argument in its defense. When pushed back against for that idea (Newburyport is a cold climate, where some would say thermal mass is not significantly effective), Hall cites this study by the Cold Climate Research Center, and suggests that when heavy walls and floors, such as those made from concrete, are combined with passive-solar-design strategies, there can be a reasonable reduction in heating loads. “Heating and cooling stability during a power outage is real in these buildings,” he says. “I believe this is a factor that will show up in the next generative of Passive House trainings.”
I was curious what that CCRC report had to say... unfortunately, it is behind a paywall. But the abstract is available:
The Effect of Thermal Mass on Annual Heat Load and Thermal Comfort in Cold Climate Construction
https://www.researchgate.net/publication/273510198_The_Effect_of_Thermal_Mass_on_Annual_Heat_Load_and_Thermal_Comfort_in_Cold_Climate_Construction
Thermal mass in building construction refers to a building material's ability to absorb and release heat based on changing environmental conditions. In building design, materials with high thermal mass used in climates with a diurnal temperature swing around the interior set-point temperature have been shown to reduce the annual heating demand. However, few studies exist regarding the effects of thermal mass in cold climates. The purpose of this research is to determine the effect of high thermal mass on the annual heat demand and thermal comfort in a typical Alaskan residence using energy modeling software. The model simulations show that increased thermal mass can decrease the risk of summer overheating in Alaskan residences. They also show that increased thermal mass does not significantly decrease the annual heat load in residences located in cold climates. These results indicate that while increased thermal mass does have advantages in all climates, such as a decrease in summer overheating, it is not an effective strategy for decreasing annual heat demand in typical residential buildings in Alaska.
CCHRC also has a video on thermal mass--explaining what's pretty well known: it works great in climates with a high diurnal swing (high desert), and it can be a useful tool when doing passive solar design, acting as a storage component to the solar gain coming through the windows.
CCHRC: Thermal mass in Alaska
https://www.youtube.com/watch?v=eiCGAh1dVPI&ab_channel=ColdClimateHousing
Re the power outage factor: I'd like to see what numbers people might come up with in simulations. My intuition is that the slab definitely stores heat... but given heat loss through windows, unless you have some operable insulation/shades, I'm guessing maybe a day or two (maybe?) of added comfort conditions, depending on exterior temperatures.
Hi Kohta, the decrease in heat load is not significant. The WUFI model put it in the 3% range. By itself not a reason to use the wall system. I will inquire what the model generates for indoor temp trajectory with winter power loss at various out door temps.
This makes total sense, a friend just messaged me last night about staying in an earth ship home in the south west and how amazed he was that the inside temp stayed comfortable all night even though over night temps fell to around 20F. I'm not sure what the daytime temp was but probably fairly warm and sunny, plenty of energy to heat up the mass of the building, especially using South facing glazing. Here in Minnesota, while we have had some sunny days recently there is no way that would work, of course. That said I have always been interested to live in a home with a mass wood heater, most importantly located in the center of the house, it always seemed like a really smart way to design a cold climate house, just put the mass inside and heat it with a fire. In the summer open the windows at night and use it as a heat sink during the day.
Log in or become a member to post a comment.
Sign up Log in