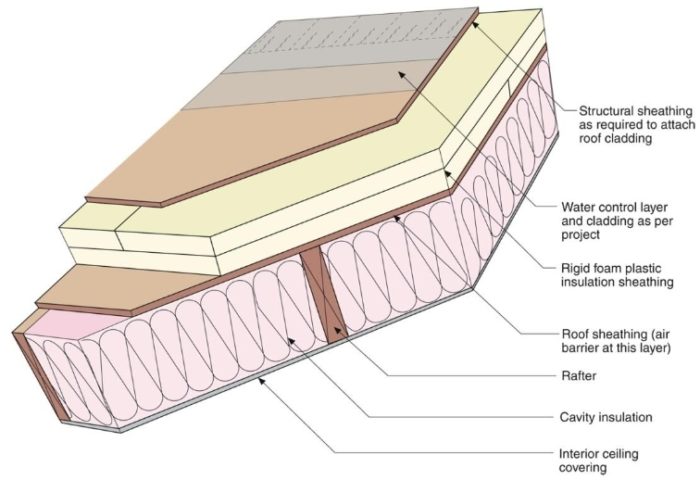
Image Credit: Image #1 - Building Science Corporation
Kohta Ueno knows a lot about insulated roofs. As a researcher and engineer at Building Science Corporation in Westford, Massachusetts, Ueno has seen plenty of well-designed roofs, as well as plenty of rotten roof sheathing. For a building science researcher like Ueno, rotten sheathing isn’t a disaster; it’s data.
At a presentation on roofs at the March 2016 BuildingEnergy conference in Boston, Ueno shared the stage with Peter Marciano. Marciano is a roofing consultant; his half of the presentation focused on low-slope commercial roofs. Since GBA readers are more focused on residential work than commercial work, I won’t be reporting on Marciano’s presentation. (I can’t resist noting, however, that when Marciano develops specs for a roof replacement job, he almost always tries to include rigid foam above the existing roof sheathing. For a high-quality roofing job, Marciano said, “bring insulation into the equation.” He advised, “Lie to the owner. Tell him it’s required by code.”)
An unconditioned attic is easier than a cathedral ceiling
Most of Ueno’s presentation focused on unvented insulated roof assemblies. “Building Science Corporation has been doing a lot of work on unvented roofs in various configurations,” Ueno said. “We have a lot of field experience on these roofs.”
Ueno began his talk by praising unconditioned attics. “A ventilated attic is the classic approach. The attic is outside space with insulation down on the floor. The roof sheathing dries inward, to the ventilated attic. This is the most cost-effective way to build a roof. You end up with high R. It’s moisture-safe, even if there are roof leaks. The attic is safe from condensation in the winter, because the attic ventilation carries away any moisture. It’s a slam dunk.”
For this approach to work well, Ueno continued, “You need…
Weekly Newsletter
Get building science and energy efficiency advice, plus special offers, in your inbox.

This article is only available to GBA Prime Members
Sign up for a free trial and get instant access to this article as well as GBA’s complete library of premium articles and construction details.
Start Free TrialAlready a member? Log in





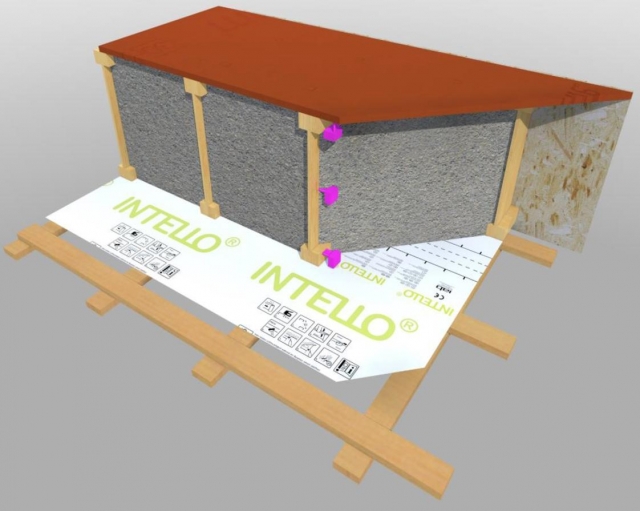
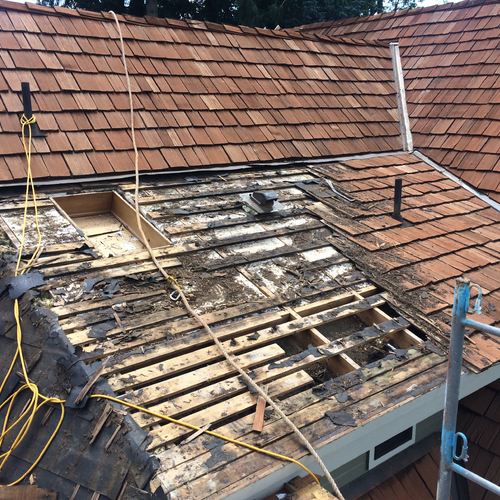
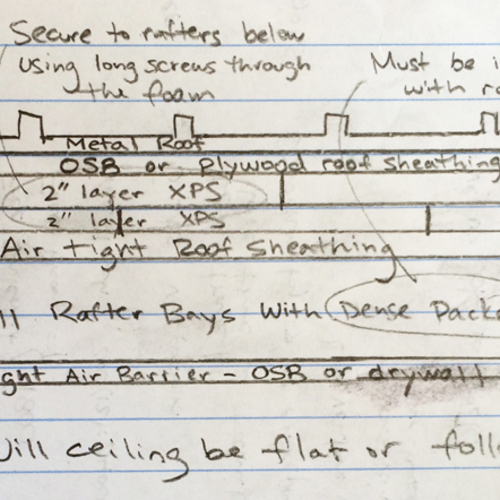
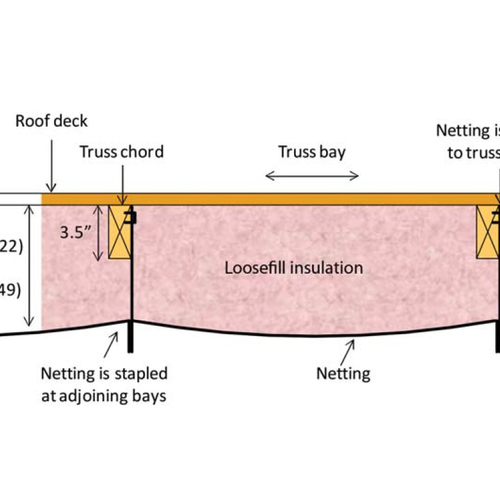






8 Comments
Link to Presentation
Martin--great job; thanks for a nice writeup! If anyone's interested, the full presentation is available on BSC's website:
NESEA Building Energy Conference - March 10, 2016
2016 NESEA Unvented Roof Research - Kohta Ueno
http://buildingscience.com/sites/default/files/2016-03-10_ueno_nesea_unvented_roofs.pdf
Response to Kohta Ueno
Kohta,
Thanks for sharing the link to your excellent presentation.
Thanks
Kohta - I was also at the presentation, and it was fantastic. One of those topics I obsess over and I'm very glad that you are doing the research to help us all out.
Rigid Foam Board Over a Vented Cellulose Insulated Roof
I am sorry I missed your presentation Kohta. I will have to read the presentation instead. But I have a slightly different situation with a roof. We are renovating a cape for a Habitat for Humanity family. The roof is vented and insulated with a dense pack cellulose. However, the original builder thought it would be a good idea to install a 6 mil poly barrier under the sheet rock. So far we have not found any indication of mold on the backside of the sheetrock or in the cellulose. I would like to add additional insulation to the roof (2"XPS), but am reluctant to do so until I understand the physics of this roof. It seems to me that the insulation cannot breathe to either the roof or the interior. Any moisture if it accumulates at all has to find its way out through the vents. If the roof side is already sealed to moisture passing through, what harm might develop by adding a layer of insulation over the sheathing?
Response to Paul Austin
Paul,
First of all, you need to tell us your climate zone or geographical location.
In Climate Zone 5, 6, 7, or 8, it's unlikely that the interior polyethylene will ever cause any problems.
If you want to add rigid foam on the exterior side of the roof sheathing, you would need to seal up the soffit vents and ridge vents, and follow the guidelines in this article: Combining Exterior Rigid Foam With Fluffy Insulation.
If you want to add a layer of rigid foam insulation on the interior side of the assembly, go right ahead. You won't have any problems -- especially because the assembly has a vent channel between the top of the cellulose layer and the underside of the roof sheathing.
Insulation doesn't need to breathe- it does need to stay dry.
The concern with unvented roof assemblies is the structural integrity of the structural roof deck. When that deck is directly under the shingles it's possible to get wetted from above by leaks, wind driven rain, etc., or from air leaks (and to a lesser degree, vapor diffusion) from the interior side when the roof deck is colder than the dew point of the conditioned space air. The vent space gives the roof deck some drying capacity from shingle leakage, but completely interrupts interior air moisture drives with a layer of outdoor air. The 6 mil poly eliminates vapor diffusion drives, but either the ceiling gypsum or poly needs to be detailed as an air barrier to eliminate all moisture transfer from the interior out to the roof deck.
When the deck under a few inches of foam with a nailer deck (vented or not) above the foam, leaks from the exterior become nearly a non-issue for the structural roof deck, and it keeps the deck warmer in winter which reduces the vapor diffusion drive from the interior. Even if there isn't a sufficient ratio of exterior R to interior R to keep it's wintertime average above the dew point of the interior air, the higher temperature is protective. Using cellulose is also protective, since it "shares" the moisture burden, and redistributes the moisture. But it's clearly safer if you can hit a ratio of exterior foam-R to cavity fluff R that would keep it warm enough even if there were minor air leakage to the interior or no interior side vapor barrier.
Note: For dew point control purposes don't assume more than R9 over the long term for 2" of XPS. It's initial R will be higher in winter than the labeled R10, but as it loses it's blowing agent it's performance drops to about R8.5 when the mean temp through the foam is +75F, R9-ish when the average temp is through the foam is +40F. If you use EPS of similar density it will have the same long-term performance as XPS, but zero drift- pretty much the same on day 1 as it is on day 20,000. The global warming impact of the blowing agents used for XPS are pretty high, but negligible for those used for EPS.
Rehashing this cause it was the closest article I could find to my question. I am building a roof assembly much like the first photo at the top of this article, difference being that the ‘structural sheathing layer for the cladding will be a vertical layer of boards spaced 16” from each other followed by horizontal layer to put standing seam on. My ceiling will be tongue and groove pine boards.
I will be following ratios listed in other articles, with 4.6” of foil faced polyiso (calling that r-5 to account for cold performance and thermal drift) for r-23, and then 9 inches of cellulose for r-31, totaling r-54 in a zone 5 climate, at least 41% of the insulation in the exterior. I was going to put a layer on intello right above the ceiling material as an air barrier and to slow moisture from inside building into cavity and added layer of keeping cellulose dust from getting into the building, and then tape the the sheathing above the cavity and block and tape the rafter ends for a second air barrier. Here I see the intello is above the sheathing. I’m assuming that’s because it’s important to make sure that the cavity is air tight from the outside to reduce risk of drafts which could cause moisture problems on the sheathing?
Also if I’m using taped foil faced iso under the ventilated strapping, should I still use a waterproof barrier like mento on top of it?
Brooks,
Redundant air barriers aren't strictly necessary, but providing redundancy is useful in case of installation errors or accidental air barrier damage during construction.
Above the top layer of polyisocyanurate, you need roofing underlayment. Roofing underlayment is required by code.
Log in or become a member to post a comment.
Sign up Log in