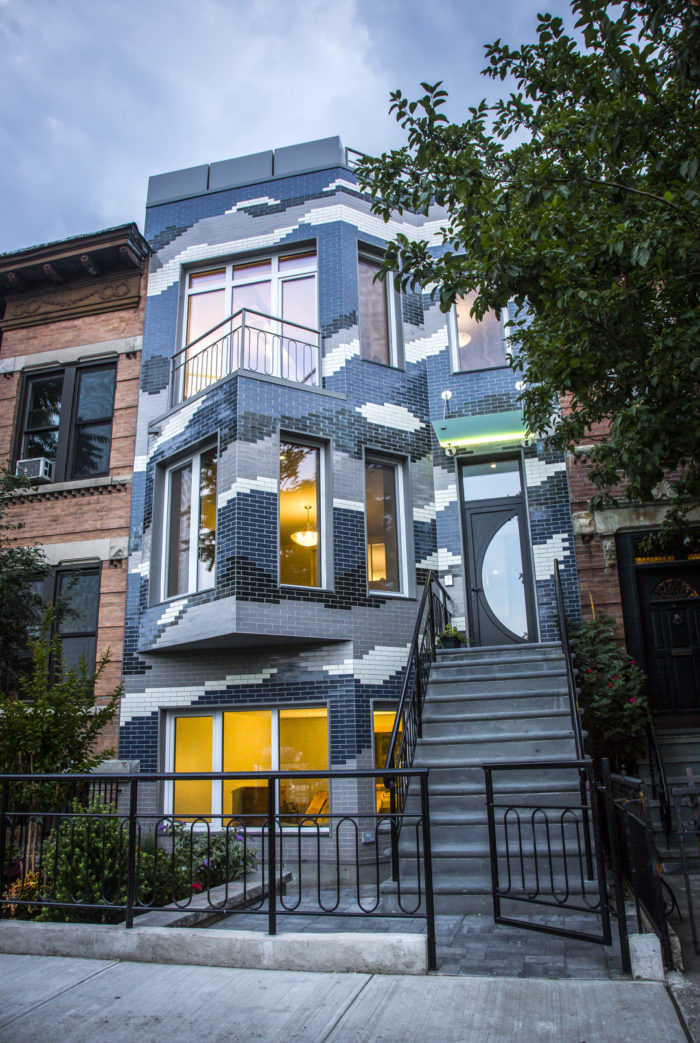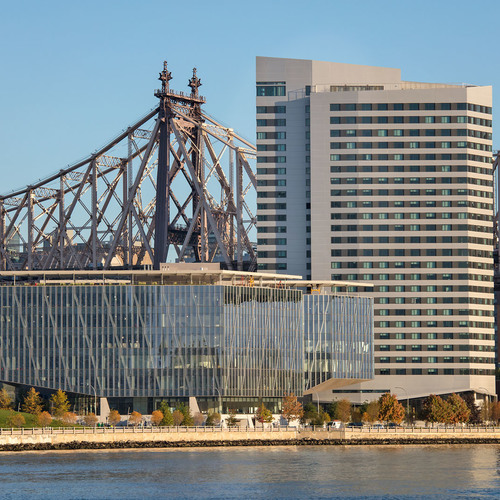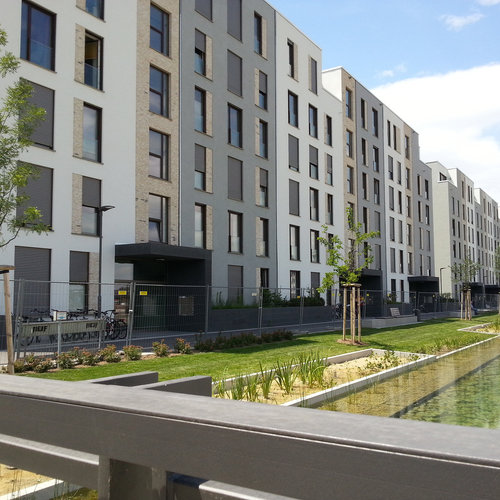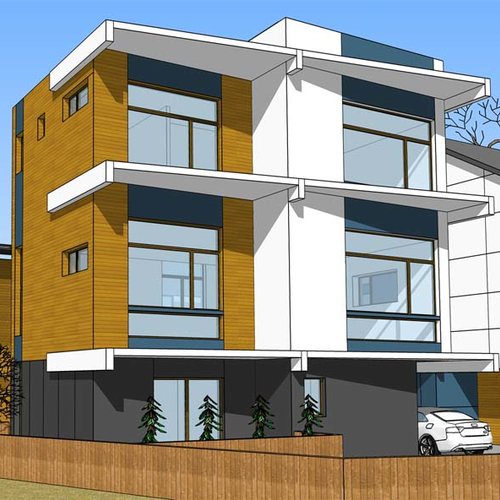Image Credit: Jesse Winter Photography
Image Credit: Jesse Winter Photography Before the renovation: This is what the 1903 row house looked like before Thomas Paino undertook a total renovation.
Image Credit: Thomas Paino Going up: To comply with city building regulations, the bottom floor of the row house had to come up three feet, a feat accomplished by raising the floor joists. This photo shows both the new joists and former joist pockets in the walls. Below the first floor is a crawl space.
A tired old townhouse in Long Island City, New York, that became an environmental showcase has tongues wagging in the neighborhood, not necessarily because of its Passivhaus efficiencies but because of its unusual exterior design.
Its owner, architect Thomas Paino, calls it the Climate Change Row House. Its detractors, including a blogger at the website Curbed, think it’s the ugliest house in Queens.
Somewhere in the middle lies the interesting tale of how this nondescript row house built in 1903 was transformed into a model of energy efficiency.
Simple renovation ruled out
Paino already lived on 11th Street when he bought the house next door in 2009 for $580,000, according to an account in The New York Times. He was originally intending a straightforward rehab that would undo the results of a botched renovation dating from the 1970s.
The ugly beige facade at the front of the building would be stripped away, and Paino would restore the brick behind it. But there was a problem: The building, two blocks from the East River, was in a flood plain. In order to comply with city building requirements, Paino would either have to give up the ground-floor garden apartment as living space or raise the town house three feet, The Times said.
So up he went, and in the process Paino realized the building would never really fit with its neighbors because window and door lines between adjoining town houses could not possibly align. Instead, he designed the front of the building to look completely different from its neighbors. The blue, gray and white ceramic tile is set in a pattern suggesting a cloud formation.
No shortage of opinion, pro and con
The design provided plenty of fodder for Jeremiah Budin over at Curbed, who in February said the building “most closely resembles a pair of blue camouflage cargo shorts.” The website New York Shitty called it “the Lego House.” Another website gave it the “Frank Lloyd Crap” award, and anonymous posters piled on in the comments section.
A post at Bloomberg.com included a number of photos of the project, and lots of comments, pro and con, from readers .
NY Passive House, which might have been expected to root for the project, seemed lukewarm. “I hope people will not see this and think, ‘Oh, look, Passive House creates unusual buildings,’” co-founder Andreas Benzinger told the newspaper.
But the town house also had its share of fans, too. “It’s brilliant,” one post at Curbed said. “Did you see the before pictures? People, not everything needs to be old brick or vinyl siding.”
“The nonconformism makes me kind of happy,” said another.
Paino told GBA by telephone that 80% of the comments about the project have been positive.
“The media love controversy,” he said. “They’ve really played up the negative responses.”
Under all that tile, a high-performing house
The Climate Change Row House website, which is still under construction, lists a number of features emblematic of sustainable building practices, if not the Passivhaus standard, including a rooftop greenhouse, “Passive House standards for energy conservation throughout the structure,” solar hot water, LED lighting, a Zehnder energy-recovery ventilator and Mitsubishi heat pump.
Jordan Goldman, the Passive House consultant who worked on the project and the engineering principal at ZeroEnergy Design in Boston, said the certifying agency he worked with, the Passive House Association of Ireland, said the project would have to comply with new construction standards and would not be eligible under EnerPHit rules, which cover refurbished buildings.
Goldman advised Paino that new-construction certification “was not viable” without spending a lot more money. For example, the building could meet the renovation air leakage standard of 1.0 air changes per hour at 50 pascals but not the more stringent 0.6 ach50 required for new construction without a lot more work.
In the end, they settled for a building that performs a lot better than an average house and would have met the EnerPHit standard had they been permitted to apply, Goldman said.
“We would like to propose to make this a demonstration house with as complete documentation on the process of achieving energy efficiency through the structure’s design, the judicious evaluation and selection of appropriate building materials and their installation, and monitoring outcomes,” the website says. “These are essential measures that should set an example of how we can meet the challenges of a changing climate.”
Weekly Newsletter
Get building science and energy efficiency advice, plus special offers, in your inbox.
















3 Comments
Forgive the newbie question
Forgive the newbie question but... how the hell do you jack up an attached brick house? That's amazing.
Response to Jonathan Dalton
Jonathan,
Scott has added a photograph (Image #3) that illustrates how the floors were raised. Here's the key point: for all intents and purposes, the former row house was basically demolished.
Looks much better than before
The rebuilt townhouse may look rather unique, even clashing in its neighborhood, but it is still far prettier than the '70s-cliche abomination that stood there before.
Log in or create an account to post a comment.
Sign up Log in