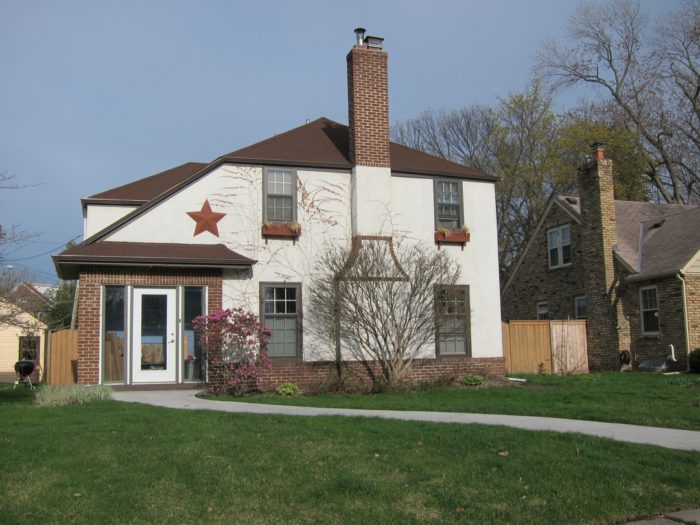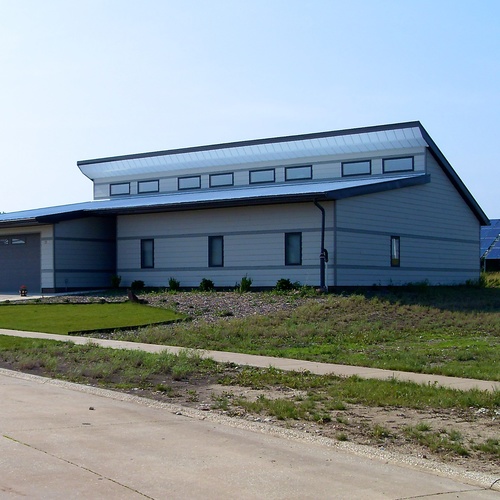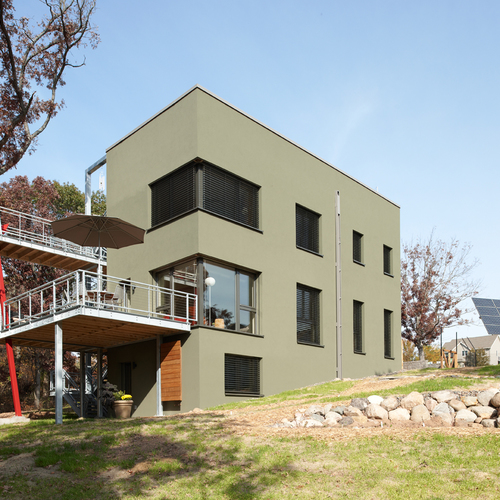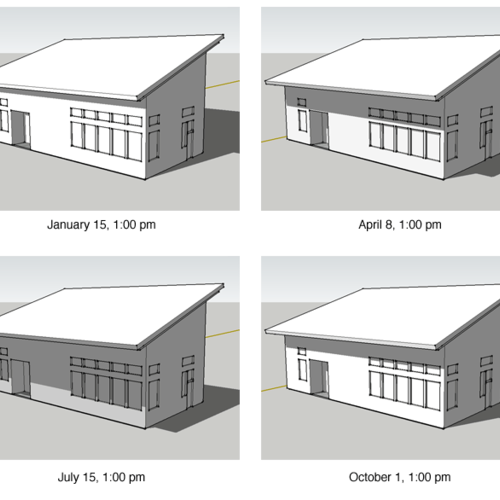Gem in waiting
This 1935 house in Minneapolis is too small, under-insulated, and awkwardly laid out, but its owners hope it will become the first home in the U.S. to win certification under Passive House rules written specifically for retrofits.Image Credit: Paul Brazelton
Gem in waiting
This 1935 house in Minneapolis is too small, under-insulated, and awkwardly laid out, but its owners hope it will become the first home in the U.S. to win certification under Passive House rules written specifically for retrofits.Image Credit: Paul Brazelton
Work in progress
A deep energy retrofit means a lot of deconstruction before rebuilding can begin.Image Credit: Paul Brazelton
Paul and Desirée have three young daughters, two dogs, a flock of chickens and a 1935 house in Minneapolis that needs a ton of work.
Although the house was extensively updated in the 1990s, the 1400-sq.-ft. structure still has a host of problems: an under-insulated attic, single-pane windows, thin exterior walls, an awkward layout, aging interior finishes, and an air handler located in the unconditioned attic.
Why not sell the place and start over again somewhere else? Good question, but as they explain in their blog, they liked their neighborhood far too much to leave. Instead, they decided to address the long list of deficiencies in the house at the same time they expanded it.
A Passivhaus retrofit
Their approach is a deep energy retrofit under the guidance of Tim Eian, a certified Passive House consultant. In fact, they hope to make the house the first one in the United States to be certified under EnerPHit standards, written specifically for existing homes.
Like Passive House standards for new buildings, the EnerPHit rules for retrofits call for extremely low energy consumption and air infiltration.
Their blog, The MinnePHit House, is the story of how the house is being transformed.
It’s a well-organized site that’s attractive and easy to navigate. That may be because Paul’s day job is in software, giving him better-than-average computer and Web skills.
One unusual element of the project is the involvement of corporate sponsors. Paul and Desirée have found a way to get a number of companies to chip in services, products, or both. “The MinnePHit House provides significant marketing opportunities for suppliers of building materials, finishes, mechanical systems, renewable energy systems, and professional design and analysis service providers,” the blog says. The couple has even put together a “sponsorship brochure” with more details.
The blog was launched in May, so the project is still relatively young. Some entries are written by Paul, others by Desirée; background information is unsigned.
Here are some excerpts:
What EnerPHit really means
“An EnerPHit home will be 4-6 times more energy efficient than a conventionally built new home. Because the standard is for existing housing stock, it’s entirely possible that a remodeled home will perform at 10X its previous efficiency.
“Why not just remodel to PassivHaus standards? Part of the problem is that older construction is full of interesting choices that simply cannot be made energy efficient without tremendous cost (we’re facing that right now with our chimney). The other part of the problem is siting. Houses are very rarely built with solar facing in mind, and if you live in the city, your house is often shaded at least part of the year by neighboring buildings and trees. Without that sunshine to act as your primary heating system, the amount of insulation required becomes prohibitive.
“But really, the idea is to give an existing structure a new, more efficient life. In our case, it means that despite the fact that we’ll be almost doubling the usable square footage of our home, it will need about 30% of our current energy consumption. Or, put another way, our entire remodeled home will use about the same amount of energy to heat and cool as our living room currently does.”
On finding a builder
“We were encouraged that while the builders we spoke to had plenty of questions, nothing that was proposed in the plans was difficult to wrap their heads around once it was explained to them. This is good, as there’s really no such thing as a Passivhaus builder in the United States. What we’re doing needs to be easily understood and accessible to the people who do the construction.
“At this point we’re seriously considering handling a significant portion of the GC work ourselves. There’s a variety of reasons for that, and not all financial. We have a trusted network of subcontractors that we know personally that we’d use in any case, and we’re very ‘high touch’ on our projects.
“Obviously there are things we don’t have much skill with, and in those cases we’ll use consulting from our builders to bridge the gap. Once we get our bids and complete our projected budget we’ll know more. — Paul”
The pros and cons of moving
“I swore that when we moved into our house and were settled, there would be at least a few decades before our next move. These last few weeks, packing box after box as our house continues to heat up, I think about that statement. My thoughts go one of two ways. At times, I repeat to myself, ‘I swore I would never move again,’ followed by a few curse words as I’m lugging yet another heavy box of books to the garage.
“Then there are days like yesterday. I believe the temperature yesterday reached over 90 degrees and our air conditioner struggled all day to keep up. At best, the temperature inside got down to 78 degrees and the AC ran ALL DAY LONG. On these types of days, as I’m still packing boxes, a different mood sets in. When all of the daily mess and current chaos is put aside, I’m really looking forward to living in our new house. It’s not just the added space, which will be a huge improvement! I’m looking forward to living in a comfortable home. — Desirée”
Day 9: Salvage Failure
“Today was supposed to be the day we would pull up the hardwood floor in what we call the ‘old addition.’ I’ve read a fair amount about how to go about this process, but everything went off the rails as soon as we applied theory to practice. But first the theory: the plank is held in two ways, as tongue and groove into adjoining wood planks, and via nails that are hammered into the side of the plank. The goal is to lift the individual planks of flooring up so that the nails are lifted out of the floor as they separate from neighboring planks. As usual, the reality was much messier. — Paul”
Door — Found!
“As I was perusing the copious antiques and whatnot at Hunt and Gather, I came across the perfect door. I realize that in its current state, it leaves a bit to be desired. Yes, it’s coated with old, cracking, peeling lead paint. But the bones of this door are nothing less than romantic. The oval glass, the cute small sill and the tied boughs make my mind wander. How many people have gazed out of this glass? What were they waiting for? How many goodbyes were said in the very door frame where this one hung? So many questions!
“I have begun the stripping process — it will be a LONG process. Once done, this will close off the powder room from the front entry, thus being the first thing you’ll see once coming into the house. It will actually be a pocket door. I’m considering having a stained glass oval made for the current glass space. Do you have any other ideas for the glass to allow for privacy?
“I’m looking forward to the memories that we will create — the greetings and goodbyes to be said in front of this door. — Desirée”
Weekly Newsletter
Get building science and energy efficiency advice, plus special offers, in your inbox.
















3 Comments
Eric
Wow ... looking at that 2nd picture, does that really qualify as a "retrofit?" Talk about taking it down to the bones!
Oregon Retrofit
You may want to check this out. A very nice upgrade to an old farmhouse.
http://www.oursustainablehome.org/
Retrofit
Eric - it's probably more of a 'gut rehab' than a retrofit at this point, but that's in part because of the structural conditions we found as we took off the original cladding. There was extensive water damage along the way, which meant that we ended up losing things (like interior plaster and the chimney) that we had not originally planned on losing. That said, making a house of this age and architectural style fit into the EnerPHit standards requires a staggering amount of demolition.
Log in or create an account to post a comment.
Sign up Log in