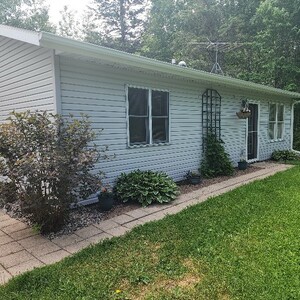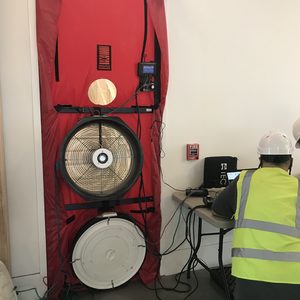
Friday August 14th was a big day for SK Collaborative and the American Society of Heating, Refrigerating and Air-Conditioning Engineers (ASHRAE), which is is relocating from their current location on Interstate 85 in northeast Atlanta to a renovated, state-of-the-art 66,700-sq. ft. building adjacent to and in a strategic partnership with Curiosity Labs, a technology park designed to promote the growth of smart cities that includes a testing ground for autonomous vehicles. SK Collaborative was hired to perform envelope leakage testing. I manage multi-fan testing for SK Collaborative, and always look forward to the challenge of testing commercial-scale buildings of this magnitude.
Located in Peachtree Corners, a city north of Atlanta, ASHRAE will fit in well as one of the most influential leaders in research and writing guidelines for building code, energy efficiency, and indoor air quality. The work coming out of ASHRAE continuously pushes the built environment forward with more rigorous performance standards.
ASHRAE has set ambitious goals for its new headquarters. The project is intended to serve as a demonstration facility with sustainability, energy efficiency, and transparency at the forefront of its priorities. The headquarters have been designed to meet or exceed ASHRAE Standards 90.1-2016, 62.1-2016, and 55-201 that address commercial energy efficiency, building ventilation, and thermal comfort, respectively. Additionally, the building is targeting net-zero energy and zero carbon. The organization is showcasing that it not only talks-the-talk, but walks-the-walk. High-performance systems in the building include ceiling mounted radiant panels for space conditioning, a highly insulated building envelope, and a combination of daylighting and exterior window shading to reduce energy use for lighting while avoiding overheating. The program called for reusing the entire structure of an existing low-rise office park-type structure, focusing on improving the envelope and systems along with aesthetic improvements.
Day of testing
For us, this day was the culmination of a lot of preparation, troubleshooting, equipment calibrating and help from our partners. At 1:00 pm the day before, I backed my car up to our equipment room and folded down all the seats – this was going to be a huge haul. We packed just about every piece of testing equipment we own and spread out through each employee’s vehicle. Hundreds of feet of CAT5 cable, buckets of wood shims for doorstops, six manometers, five extension cords, four blower door fans, and one fog machine, not to mention cases and cases of additional testing equipment. Next stop Energy Vanguard’s office to borrow even more fans. Commercial buildings are no easy lift. These tests require all hands on deck.
Friday morning bright and early, the team met on site at ASHRAE headquarters to start unloading. Field work is different these days. The contractor, Skanska, had a temperature check station for all those entering the site. N95 face masks were required on all team members. As an outsider, I appreciate their care for everyone’s safety. Goggles and hard hats on. This was going to be an extra sweaty day.
At the moment we were ready to begin the test, after several hours of installing fans and manometers, rolling out cables, configuring the software, and preparing the building, we suddenly lost connection with all devices. It took about another hour to troubleshoot error messages and work out kinks in the building setup. Patience, while not advertised in the user manuals, is another essential tool.
In order to be properly prepared for the final envelope leakage test, we performed a mid-renovation test when the bulk of the air sealing was complete. This inspection is an opportunity to identify problem areas related to a project’s leakage target. Projects pursuing a specified target envelope tightness often like this type of check-in to gauge progress. At this stage, it is unrealistic for every penetration, every opening, all fenestration or HVAC mechanics to be in their final form. To account for that, missing windows or doors are blocked off and sealed temporarily; the building is made to function as it will at completion. At the upper end of the range of test conditions, temporary plastic covers will blow open and throw off the measurements. When obvious, we correct these points of failure and retest, but there are other variables that can creep in during the testing.
Initial findings
Not surprisingly, we found plenty of issues in the existing building envelope, some easier to solve than others. Two steel beams stretched from the interior space to the exterior to support a walkway, creating an unintended pathway for air (and moisture) to enter the building. The beams were so close together that it was challenging to effectively air seal the gaps. Other areas of concern were not immediately apparent with a visual inspection. This is where testing expands our view of how the building performs and where corrections are necessary.
Multi-point, multi-fan envelope testing is more complex than typical residential applications. Due to the sheer volume of the building, we used six fans instead of one, as is typical in single-family or multi-family projects. Multiple data points were collected under both pressurized and depressurized conditions throughout the test to ensure maximum accuracy. By depressurizing the building, we were able to provide an overall leakage rate, as well as identify specific areas of leakage. The most surprising find was an unsealed channel at the top of the curtain wall; it was allowing a significant amount of air to infiltrate. The design of this element did not include addressing air infiltration at the seams.
The building was too leaky at the mid-point to reach the full range of depressurization and we were unable to pressurize. However, we were able to extrapolate that the building was testing in at about 26,700 cubic feet per minute (CFM) of leakage when depressurized. To make sense of this number we compare it to the square footage of the building shell. This translates to an envelope leakage ratio (ELR75) of about 0.41. It is important to highlight that these test results are at 75 pascals and not 50 pascals, which is more commonly used in residential testing. In order to meet the extremely rigorous zero-energy targets of 0.11 ELR, we would need to shave about 20,000 cfm off–a challenging goal. We completed our test and provided the team with a hefty list of recommendations to tighten the shell.
That brings us to the final test. We ramped down to -75 pascals (Pa) pressure and ramped up to positive 75 Pa. For reference, 75 pascals of pressure is equal to about 0.11 lb. per sq. in., which is not a lot of pressure but it does require moving a lot of air to create it in a large building.
Analyzing the results
It is important to note that because we were only able to depressurize at mid-construction, we did not have points of reference to compare the average of the two types of testing. The big question was how much leakage the team was able to mitigate. At the final test, when depressurized, the building tested at 17,800 cfm a reduction of about 9000 cfm from our preliminary test. In order to get there, many hours of work under the direction of Skanska’s team took place to identify and seal air leaks. We were not able to celebrate right away, however. During the pressurization test, the building behaved differently. We saw an additional 9000 cfm of leakage under positive pressure. The rooftop dedicated outdoor air system (DOAS) backdraft dampers opened, creating additional leakage. This underlines the importance of both tests. The pressurization test results were 26,900 cfm. The average of the two tests is the sweet spot and the number that interests us most. The average was about 22,400 cfm, or 0.35 ELR. The target ELR set in the ASHRAE 90.1 2016 standard is 0.40, so the building met that threshold, however, the project fell short of the aggressive 0.11 ELR target.
The goal of multi-point, multi-fan testing is to get a complete picture of how large buildings perform. Negative pressure only tells one half of the complete story. Positive pressure can often reveal flaws that would otherwise go undetected. Yes, we reach higher pressures than those seen under normal conditions, but this helps identify hidden points of failure. Cumulatively, multiple small leaks throughout a building can impact both energy efficiency and occupant comfort.
After the long day of testing was complete, we packed up our equipment and headed home. The final decision on any further air sealing work was left in the owner’s hands. In deciding whether or not to continue to ratchet down the tightness, the law of diminishing returns comes into play. How much does the resulting envelope leakage affect the net zero goal? Does the additional work it will require to increase air tightness outweigh the time and resources involved to reach the goal? As I write this, the owners are in discussions with the project team regarding any additional envelope sealing work to perform. Only time will tell how the building actually performs and if it meets its zero-energy goal, but the knowledge the project team gained from testing will help guide their decisions.
_________________________________________________________________________
Samantha Morton is the single family and commercial program manager at SK Collaborative, a green building consulting firm in Decatur, Georgia. She previously worked as an environmental scientist performing site assessments throughout the southeast US and as a Sustainability Fellow at Southface Energy Institute. She is a LEED GA, NGBS Verifier, EarthCraft Technical Advisor, and HERS rater. Photos courtesy of SK Collaborative.
Weekly Newsletter
Get building science and energy efficiency advice, plus special offers, in your inbox.














0 Comments
Log in or create an account to post a comment.
Sign up Log in