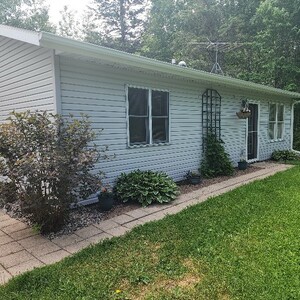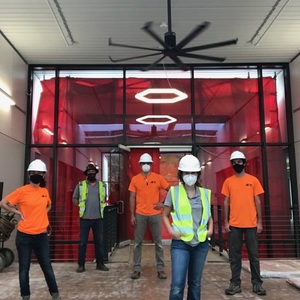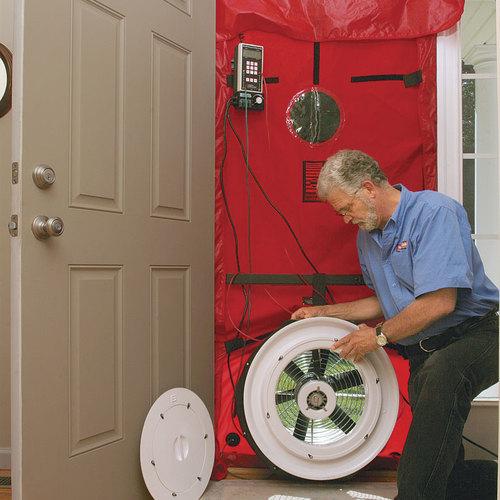
My company recently had the privilege of being hired to provide envelope leakage testing for a new Living Building Challenge project at Georgia Tech in Atlanta, built by Skanska USA, the general contractor. We always appreciate opportunities to work on super high-performance buildings, and this project pushes the limits as far as we have seen. It is also an example of how challenging it can be to perform a blower door test on large and complex buildings.
Two test phases
The scope of work included one envelope leakage test prior to installation of interior finishes. This test is performed to identify any areas requiring correction. A final test, when the building is complete, confirms that envelope tightness met the project goals. Before our rough phase testing, the first test, we did a thorough walk through of the building, and identified areas of concern. During this step we learned that people like us, who inspect and test buildings all the time, are more in tune with specific building envelope issues than construction teams or even commercial envelope consultants who do not test regularly.
Although the project team was focused on delivering a high-performance building with a very tight envelope, we still found opportunities for improvement. We pointed out small gaps in the exterior sheathing, roof membrane loose laid over the top of the building parapet which was allowing air to leak in underneath the membrane, incomplete sealant around some fenestration, and various mechanical penetrations.
Test 1 came a bit too soon
The initial rough test was, for lack of a better word, a little rough. It was scheduled at an early phase in construction, after the exterior sheathing and air barrier was installed, to allow for access for any required air sealing measures. At this stage, some windows and doors were not yet installed, and sealant work was not complete, but interior finishes needed to proceed and keep the project on schedule. With a lot of tape and plastic, we were able to get a reasonable measure of the overall leakage. At this stage it was above the target .15 CFM75/SF Building Envelope, but given that some work was still incomplete, the team was satisfied with the result. We identified specific areas to be addressed before final testing, lining the project up for success.
Final testing was performed in August, just prior to substantial completion. We arrived late morning to start setting up in preparation for testing to begin at 3PM when all contractors were required to stay either inside or outside of the building, most of whom took the opportunity to leave the job.
Three fans, 75 pascals of pressure
We set up two twin blower door frames, for a total of four fans, each with an Energy Conservatory DG1000 manometer. Hoses were set outside at each face of the building to provide good reference pressure for testing. Each manometer was connected wirelessly to TechLog software, and with one exception, remained connected throughout the day. One manometer was not very cooperative, but thankfully we were able to meet the required 75 pascals of pressure with only three fans.
We started out doing a visual inspection to seal any obvious leaks. We found some missing door weatherstrip and we confirmed that the dampers in the dedicated outside air ventilation system were in the closed position. The composting toilets have sophisticated power vent systems which were turned off and the dampers sealed. The first test was about 3000 CFM higher than the target, so we knew we had some work ahead of us.
We closed some windows that were not tightly sealed and had one of our team stand in front of an inswinging door that was not latching properly and popping open when the fans were running. We also had to constantly check all the doors to make sure no one came in our out. These adjustments led to only a minor improvement to the overall leakage.
Surprise holes
The big brainstorm came with my partner Abe Kruger started asking about the rainwater cisterns, as they were connected directly to the outside through the roof drains. We were directed the first flush filters for the system which were two large steel boxes near the ceiling of the main floor. The first one we inspected had a loose cover on it that was allowing a significant amount of air to leak around it when the test was underway. We taped it closed for the test, noting in our report that it will require a gasket and fasteners to keep it sealed. The 2nd filter was located about 20 feet above the floor, a bit high for a stepladder. Thankfully, one of the Johnson Controls technicians was on site and drove over in his lift to look at that filter box. Surprise – there was no cover, creating a large hole in the building. We cut a temporary cardboard cover which was taped in place, and voila!, envelope leakage was almost exactly what was targeted. One other area that showed noticeable leakage was a manhole cover over a cistern, which will also require a gasket.
Samantha Morton, our in-house multi-fan guru set the baseline, then ran 10 second depressurization tests at a range of pressures from 30 to 80 Pascals, resulting in an overall leakage of 9,941CFM, working out to .14 CFM75/SF building envelope, beating the intended .15 target.
To meet ASTM testing procedures, we turned around the fans, adjusted the hoses, and attempted to complete a pressurization test. As we approached the target, there was a sudden jump in flow, which we attributed to inaccessible backdraft dampers opening. There was no feasible way to seal off these dampers, so we abandoned the 2nd test, and the team agreed it was not necessary as the Living Building Challenge does not have specific envelope leakage requirements, and the depressurization test met the goal.
More to come…
Multi-fan testing in large buildings is always a challenge, from managing people going in and out of doors, to finding leaks both large and small in systems that are not common in small buildings. Overall it was an interesting experience and we look forward to seeing the building completed and and meeting Living Building Challenge certification. Our next commercial building is a dog spa conversion from an old partially burned out mechanics shop that is being certified under the EarthCraft Sustainable Preservation Program. We don’t expect it will be anywhere near as tight as the Living Building, but it will definitely be a big improvement over the prior conditions.
-Carl Seville is a green builder, educator, and consultant on sustainability to the residential construction industry. After a 25-year career in the remodeling industry, he and a partner founded a company, SK Collaborative. Photos courtesy of the author.
Weekly Newsletter
Get building science and energy efficiency advice, plus special offers, in your inbox.















0 Comments
Log in or create an account to post a comment.
Sign up Log in