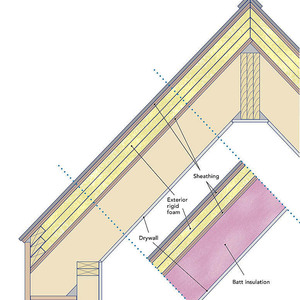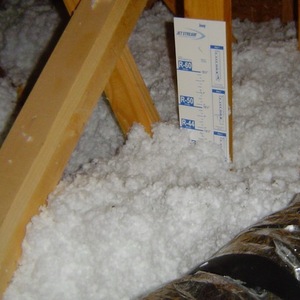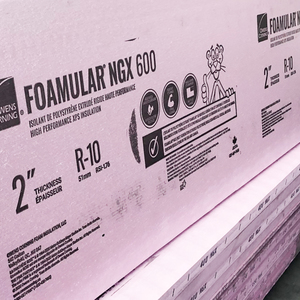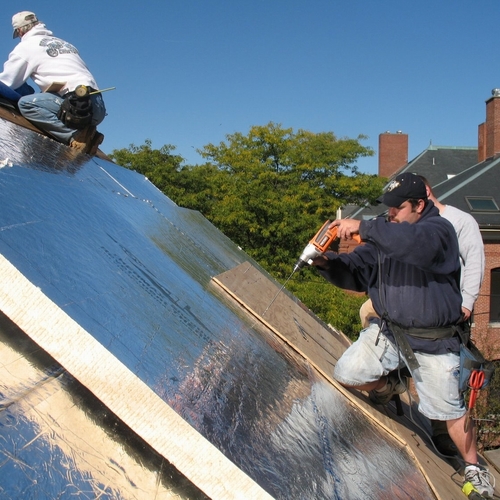
Kiley Jacques, senior editor at Green Building Advisor, recently suggested that I write an article called “Building a Budget-Friendly Unvented Cathedral Roof.” My first reaction was, “That’s an oxymoron.” Insulated roof assemblies tend to be expensive, especially when compared to the cost of a vented attic with insulation on the attic floor.
Upon reflection, though, I decided that the topic is worth tackling.
To determine the cost, get bids
One overarching problem is that it is hard to generalize about construction costs. There are wide variations in local costs, due to variations in labor rates, variations in materials availability, and a few inexplicable regional quirks (summed up by the comment, “No one builds that way around here”).
If your brother-in-law is a spray foam contractor, you may be able to get a great deal on spray foam—while your neighbor might find spray foam to be the most expensive insulation option on the market. If you are acting as the general contractor for your own house, you may be able to provide some of the labor for your project. In short, there are so many variables that generalizations are risky.
For almost all construction projects, however, a few basic points are fairly universal.
Point #1: If you’re designing a new house, avoid cathedral ceilings.
Cathedral ceilings are expensive to build. When builders construct a cathedral ceiling, insulation details and air-sealing details are often botched, so this type of insulated roof assembly is both expensive and risky.
If you want low construction costs, a reduced chance of ice dams, and a reduced chance of roof sheathing rot, design your house with a vented unconditioned attic instead of a cathedral ceiling.
Point #2: Simplify the roof design.
If you are designing a new house, and have your heart set on a design…
Weekly Newsletter
Get building science and energy efficiency advice, plus special offers, in your inbox.

This article is only available to GBA Prime Members
Sign up for a free trial and get instant access to this article as well as GBA’s complete library of premium articles and construction details.
Start Free TrialAlready a member? Log in















14 Comments
It should be noted that as little as 6" of reclaimed polyiso (labeled-R = ~R34) above the roof deck would meet IRC 2021 code in zones 4 & up on a U-factor basis, is quite buildable, and could even be cheaper than a hybrid approach with fiber insulation between the rafters. (just sayin'....)
Dana,
One of the considerations around the build-ability of roof assemblies is whether they are influenced by adverse weather during construction. Here in the PNW that generally precludes those that have insulation over the roof deck unless you are aiming for that short summer window of sun, where otherwise you can build year round.
We have a cathedral ceiling, but used raised heel scissor trusses. The roof space is vented and we insulated with cellulose.
From inside:
Drywall
Strapping
Air barrier membrane
Trusses with around R 70 of loose fill cellulose.
Advantec sheathing
Roof underlayment
Standing seam roof
Stephen,
Thanks for your comment. Here is a link to an article for readers who are interested in more information on scissors trusses: "Insulating Scissors Trusses."
I used 24" parallel chord trusses and put two layers of staggered R-30 batts.
Joe,
As long as the building has a roof design that allows for venting (no dormers, no skylights, no hips, no valleys), and as long as the installers understand the need for airtight construction methods, that approach can work well.
Joe, I am considering something similar with parallel chord trusses in a cathedral ceiling, but was concerned with all of the air gaps between the chords when using batt insulation. How did you address that or did you feel like it wasn’t a significant concern in terms of performance? Thanks.
I have done a couple non-vented roofs with open cell foam only. This approach is not considered valid by most but it was supported by foam manufacturer at the time of install provided the foam was at least 10 inches deep. One job is doing well after 15 years. The 2nd had some air leaks at the ridge (not diffusion through the foam but actual air leaks). Today blower door testing might have solved this issue. I removed ridge shingles to feel warm air leaking though a pencil sized hole. This was an antique house where we added to the rafter depth to get enough insulation and level out the existing bowed rafters. There was an existing ridge beam, blocking, and new framing in the cavity. All the additional framing members meant the spray foam didn't air seal as well as we hopped. I was able to fix the air leak, (and resulting condensation) but would not want to repeat this approach today.
I am skeptical of any attempt to build an unvented roof with any sort of porous insulation. Its to easy for an air leak to occur. Air leakage can potentially lead to condensation, with very low drying potential. No thanks.
I think the flash and batt system combines the worst attributes of both systems, but there are people who like it. With two different systems (and potentially two subs) the savings isn't significant. The batts perform poorly because they are against a lumpy surface.
Most roofs I have built over the past 30 years have been unvented SIPs. Again air sealing is critical but its relatively easy to air seal when there are only a few paths for air leakage. (Pay a lot of attention to the ridge.) SIPs may not be considered cheap, but they perform consistently well in cathedral ceilings. I often wonder why they aren't adopted by more builders.
David,
Your skepticism about the ability of most contractors insulating a cathedral ceiling to get the air-sealing details right is well founded. I agree with you that cathedral ceilings -- in general -- are often risky and problematic compared to a conventional vented attic with a horizontal ceiling below the insulation.
SIP roofs can be tricky too, as I'm sure you know, with many reported failures. Here is a link to a relevant article: "A SIP Roof Repair in Wisconsin."
My advice to designers remains unchanged: If possible, avoid cathedral ceilings.
We agree the key to cathedral ceilings is air sealing and that air sealing is tricky for builders not used to focusing on it.
I have to take exception to the "many reported failures of sip roofs" as it implies a problem with SIPs rather than the installation. There are many reported failures of every system used to construct cathedral ceilings. Not sure there are more failures of SIP roofs than other non-vented methods to build cathedral ceilings? SIP failures typically get blamed on SIPs, while stick framed roof failures don't get blamed on plywood and rafters. Yet in both cases the blame typically lies with air sealing and not the building material.
The roof system in the article you attached had no realistic attempt at air sealing. It was literally doomed to fail. The article describes a heroic effort to solve an problem that was predictable and avoidable.
There were SIP companies that may have tried air sealing with caulk joints like this article describes, but that is surely the exception rather than the rule. I'm not aware of any SIP company using this sort of approach today. (The article mentioned that in 1997 SIPs were a new product. My first SIP house was in 1994. I have photos of Frank Lloyd Wright homes using SIPs in 1950s).
Most of the SIP failures I have read about over the years come from builders who simply forgot or intentionally skipped air sealing details prescribed by SIP manufacturers.
I saw one case in person. In 2017 we removed a solar thermal system, solar PV, and roof shingles so we could inject 2 part spray foam into SIP joints of a 9 year old house. The original builder had refused to do any air sealing of the joints in the SIPs, claiming the house "had to breath". The client knew better at the time, but deferred to the builder's "expertise". Luckily no damage had occurred yet to the SIPs.
The SIPs were installed on Timber rafters 4' oc and there was plenty of room for air leakage between the shrinking oak rafters and the drywall ceiling. Gaps were so big that spray foam showed up along each rafter inside the house. Client was thrilled with spray foam inside because he could see the repair was working. Client reports a significant difference in energy use and a tremendous difference in comfort after the roof was sealed.
David,
SIPs installed correctly shouldn't see moisture damage, but I'm not sure that addresses the fundamental problem with them, which is the consequences relative to other assemblies of errors in the installation. A vented attic can almost always deal with a poorly air-sealed ceiling, and in most cases so can a well vented cathedral roof. Minor errors in the installation of SIPS roofs result in widespread failure which is very difficult to remediate. A building assembly that needs perfection to function is asking for problems.
Sure vented attics are very forgiving. Vented Cathedral systems might be more forgiving than unvented systems too. However, as we increase R-values in vented systems for higher performance the drying potential goes way down. I don't think an R-60 vented attic is as nearly as safe as an R-30 vented attic. Point #1 of the article suggests avoiding unvented roofs if possible and that seems like good advice.
The title suggests a search for a "budget friendly unvented cathedral ceiling". If the goal is a non-vented cathedral roof, I can't think of a simpler way to safely build it than with SIPs. Its far easier to control leakage in perhaps just 8 joints for a SIP roof vs. 100s joints in a stick framed roof with a flash and batt system.
SIPs are still expensive, but are less expensive than a failed stick framed approach.
The idea of reclaimed rigid foam is bending my mind a bit. Wouldn't that be compressed, dented, damaged, and have holes in it?
Elisabeth,
Q. "Wouldn't that be compressed, dented, damaged, and have holes in it?"
A. In general, no. Most reclaimed foam dealers sell foam that's in good shape. If you have any doubts, ask to inspect the foam before purchase. Or you can purchase 10% more than you need to make sure you have enough, allowing you to reject any damaged pieces.
Log in or become a member to post a comment.
Sign up Log in