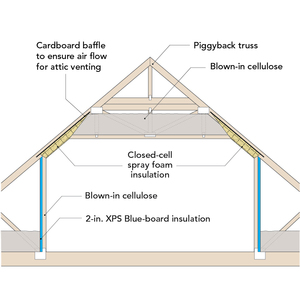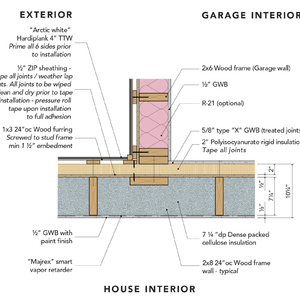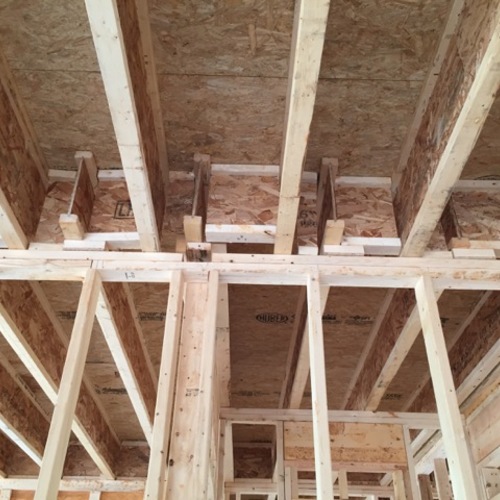
Architects, builders, and building industry professionals tend to think in terms of assemblies—specifically walls, floors, and roofs. In our office, we call the above detail a floor assembly, and it ensures air barrier continuity, thermal comfort, and humidity control—all of which are key when a conditioned space sits above an unconditioned garage.
The rules that apply to the floor assembly are similar those applied to an exterior wall of a house. Both the wall and floor assemblies form the building envelope containing the conditioned room above the garage. The garage itself and the space outboard of the exterior wall are both “outside.” By virtue of its structural requirements, the floor assembly provides a building cavity approximately three times the depth of a wall cavity. Like all of our building assemblies, this detail was developed in accordance with the rules governing control layers.
In the exterior wall assembly bulk water is handled, in part, with Zip R-6 sheathing, which meets 7/16-in. Zip sheathing at the garage wall. (When working with a Zip System assembly, the joints should be wiped clean, then taped and rolled.) The water management strategy also includes 1×3 furring space beneath the exterior finish for a rainscreen, which provides a drainage as well as an air flow plane to help the wall dry out.
The Zip sheathing also serves as the primary air barrier along the wall and band joist of the floor truss below. The air barrier at the bottom of the truss is transferred through the framed wall to the polyiso rigid insulation. Essentially, the primary air barrier is folded around the floor. Like the sheathing, the rigid foam joints need to be wiped clean, taped, and rolled for an effective barrier.
In terms of vapor control, the rigid foam protects the floor from any…
Weekly Newsletter
Get building science and energy efficiency advice, plus special offers, in your inbox.

This article is only available to GBA Prime Members
Sign up for a free trial and get instant access to this article as well as GBA’s complete library of premium articles and construction details.
Start Free TrialAlready a member? Log in














4 Comments
I wish this was the construction detail used in the attached garages in my area with conditioned space above. It's more common I see a manufactured attic truss where the air control, vapor control and sometimes the thermal control layers are not continuous and ducts end up in knee wall areas that are partially outside and partially inside the building envelope. Planning the continuity of the control layers need to be completed in the design stage, not during construction. Nice detail Alexandra!
I have used a similar detail but relied on a warm (room) side air barrier for a room over the garage in Minneapolis. Many attached garages here are 2x4 wall framing so floor trusses will have to cover most of that 2x4 double plate. Exterior insulation in that area will be at a minimum thickness. My 2x6 walls were R-21 fiberglass with a 6 mil poly warm side air barrier. The floor was 16" deep web trusses with full blown insulation. I used the tongue and groove 3/4" plywood subfloor as my warm side air barrier with all connections and joints sealed with construction adhesive. Ceiling trusses were 24" vaulted parallel chord with a 1.5" dedicated airspace and 22.5" of blown insulation. The warm side air barrier is continuous, floor, walls and ceiling. The garage below is uninsulated, the room over the garage is cold on 5 1/2 sides and is the most comfortable room in the house.
How you deal with support for the garage door hardware through the furring and rigid insulation, as well as all the attendant wiring that needs to penetrate the ceiling drywall?
R-67 is fabulous.
I'm not sure how you make sure the vapor control is doing what you want. It's hard to predict the garage temperatures and humidities through the year. The nice thing about this assembly is that it decouples floor assembly from the garage humidity, but the temperature still affects the vapor behavior in that assembly, and if it's like my garage built below living space in NH, the garage is cooler than the space above it all year. So for my case, I think it's better to have a vapor permeable bottom of the assembly so it can dry into the garage.
But that might be might be different in different climates, and with different garage usage.
Log in or become a member to post a comment.
Sign up Log in