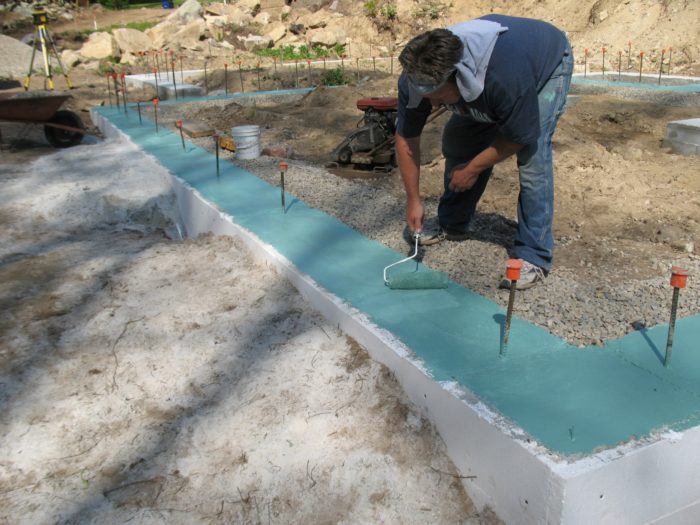
As he works out the details for a new house, Jason Huffine has become concerned about the potential for trouble in applying a capillary break between the concrete footing and the foundation walls.
A capillary break would prevent the foundation—in this case steel-reinforced, concrete-filled block —from wicking up moisture. Huffine’s general contractor isn’t familiar with this technique, and the two of them wonder whether the capillary break would weaken the connection between foundation and footing.
“Though I’m as green around the gills as one could be and learning as I go, that sounds like a good question to me,” Huffine writes in a Q&A post.
Huffine might not be considering this approach at all except that the footings will be about 5 feet lower than a road bed at the front of the house. While stormwater drainage appears to be adequate, adding a capillary break might provide some additional insurance and help protect the foundation and footing and prevent “any potential rising damp issue.”
Are Huffine’s concerns well grounded? That’s the topic for this Q&A Spotlight.
A cold joint has only minimal adhesion
Unless the footings and foundation walls are poured at the same time, creating a monolithic concrete structure, there will be a cold joint between the two, and in that case there is only minimal adhesion, says Malcolm Taylor.
To connect poured footings and foundation walls, a shallow groove or keyway can be formed in the top of the footing, Taylor says. When the foundation walls’ concrete is poured, it fills the groove to provide resistance to any lateral pressure. Adding rebar is also a common way to reinforce the joint and could be done with a block wall.
But the use of a capillary break in this location…
Weekly Newsletter
Get building science and energy efficiency advice, plus special offers, in your inbox.

This article is only available to GBA Prime Members
Sign up for a free trial and get instant access to this article as well as GBA’s complete library of premium articles and construction details.
Start Free TrialAlready a member? Log in





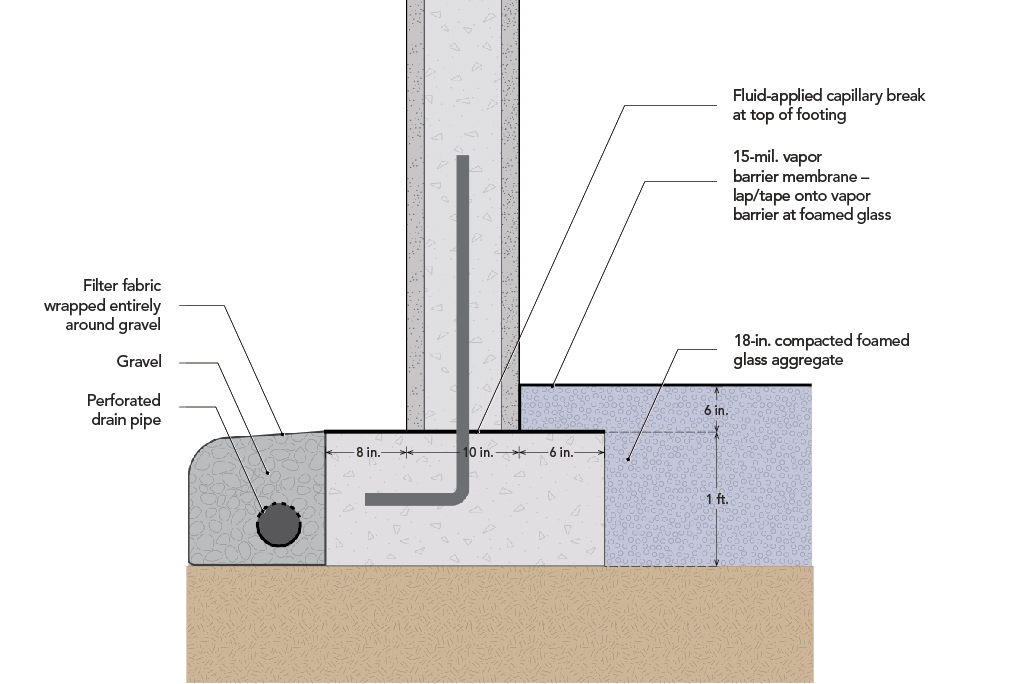
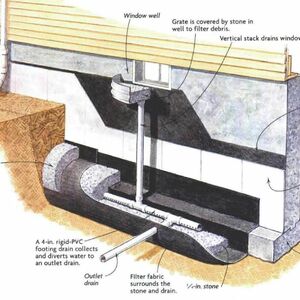
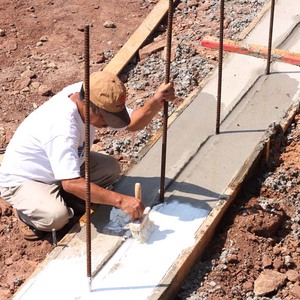
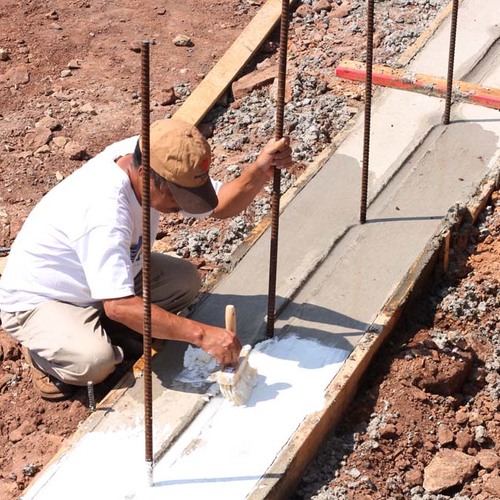






36 Comments
My conclusion - stick with the recommended fluid applied asphalt/bitumen footing capillary break unless you have hard data showing that something else is as effective in this application.
It's not clear to me that the slab will prevent the walls from sliding inward if you have a strip of foam between the slab and the wall. Rebar seems to be a safe bet.
The need for rebar or a key way is unnecessary, as stated in the "Our Expert's Opinion" by 2 more experts. [paraphrased] If seismic zones, high wind zones, or non-expansive soils are non-factors, then the joint at the footing to foundation wall needs neither rebar or a key way. If numerous engineers are willing to certify designs and credible members of the building science community are willing to endorse these three tenants of footing to foundation wall connection, then it is settled physics.
Bulk water management and vapor control are site specific. Investing in a belt and suspenders approach to the thing that holds a structure up is never a bad idea.
Maybe an engineer can chime in but in seismic design category areas A through C, per code the cold-joint at the footing must have vertical rebar extending into the masonry assembly wall. In the photo show here (Seismic Category C), the vertical J-rebar extends from the center of the footing, through the ICF wall and then gets tied in with the next row of ICF wall rebar. So the vertical rebar extends in a continuous load/tension path from the footing, all the way up to the roof.
I was told that cold joints are always weak points in a masonry wall assembly. Rebar is key and keeping the cold joint area clean but rough to promote better adhesion of the next layer of concrete. Sometimes epoxy and adhesion primers are used.
Concrete plants sometimes offer special mixes for the footings that make the concrete semi-waterproof once the concrete is cured. They sometimes call these "winter mixes". Once the concrete cures, if you pour water on it, the water will not absorb into the concrete. It beads and doesn't get absorbed. Would this not create a capillary break?
Peter L,
I think you are right that admixtures designed to make concrete more waterproof, like Xypex, would work as capillary-breaks. However when Martin contacted them they wouldn't say their product was approved for that purpose - although probably for legal rather than practical reasons.
Xypex has also told me their products are not vapor barriers.
Yes, I believe for SDC B and up, dowels out of the foundation are required. SDC A has very limited requirements, but the addition of dowels is minuscule compared to the cost to repair a foundation that has slid -- which can occur from events other than seismic.
@Peter L:
> in seismic design category areas A through C
I see the tied-in rebar requirement for D0, D1, D2.
> must have vertical rebar extending into the masonry assembly wall
But when I look at the concrete wall section, I don't see that requirement. 2018 IRC.
Slate course. All good historic buildings in DC from before 1875 had a course of roofing slates in a mortar joint about 5 or 6 courses above grade. The slate was a capillary break that prevented rising damp in the bricks.
@Brendan Meyer, that's interesting, I didn't know that. Good idea.
As for the discussion on capillary breaks above footings, considering how much weight there is at the joint, and the somewhat irregular surfaces involved, I can't imagine that the choice of capillary break material makes a measurable difference to the coefficient of static friction between the footing and wall.
@ Michael Maines - I agree with your point,
I'd just phrase it differently. The coefficient of friction may change a bit, but the normal forces are so high that the friction forces resisting sideways movement should remain very high. I'd definitely add a capillary break of some sort.
I'd prefer to add a keyway or rebar, but that's just engineering judgement. Seems like a relatively low cost design feature that's not really fixable once initially built. Of course, details like this would increase the up-front costs of my dream house.
With a key drawn in and rebar jutting out of the footings, I opted for a liquid solution to the capillary break challenge. Painting the tops of the footings with two coats only took a few hours plus drying time, and practically all of the dimples and contour remain there for a solid mechanical connection.
I don't see the concern when key-ways and/or rebar are involved.
Bear in mind I'm not an engineer, nor concrete contractor, but I was under the impression these connections were designed by largely ignoring bond strength at that cold joint anyways... but I didn't realize some connections are designed without key or dowel.
If there was concern, perhaps there is a capillary coating that can double as an adhesive? Though at that point, it seems likely to be cheaper to just add a key or bar.
My only concern with the thinner spyay-on approach is whether it would be durable enough to withstand the abuse of having wall forms assembled without being compromised. A thicker peel-n-stick solution might be better?
I’m planning to use a capillary break in my foundation and was leaning towards a keyway and thick membrane approach.
On a somewhat related note, after attending a class on concrete reinforcements I’m sold on using stainless steel rebar in my foundation. Carbon steel rebar corrosion creates outward pressure on concrete, causing it to crack. Concrete bridges are now commonly built with SS rebar and the cost increase is negligible.
Thinking a little further into this, I'm in CZ6A which requires R20 basement wall insulation typically consisting of 2" of foam board covered by an insulated 2x4 wall. If the foam board is viewed as an impermeable vapor barrier, "rising damp" moisture is likely not an issue from a basement humidity standpoint.
It could still cause rebar/J-bolt corrosion and/or sill plate rot in the case where the foundation is insulated above grade.
There is a huge difference between a bridge (often seeing salt) and a foundation (should be salt free). But that doesn't mean that foundation/wall rebar/j-bolt rust isn't an issue.
When it comes to mold, anything that leaves any gap has some risk. Stop the water with a capillary break and let anything remaining dry to the interior.
Agreed. The (older) gentleman that gave the course had spent his career as a consultant for large concrete construction projects, many of which were bridges, parking garages, and other structures that are affected by the use of road salts in colder climates. When I asked him whether he thought stainless rebar was worth considering in a residential foundation application he discussed the slight cost increase (1-2% overall on bridges), then the unknowns of the ground water in different soil types (pH etc.), and the conclusion was why wouldn't you use stainless rebar? If not throughout the entire foundation, at least in the footings where you could reasonably expect high levels of moisture all the time (assuming a capillary break to keep the foundation walls dry).
He did say that the foundation around a residential garage could be affected by road salt, though admittedly far less than a bridge.
As far as mold goes, with mandatory 2" foam against the interior of the foundation walls there could be a mold risk, but as long as there's a good seal from the interior it might never be a problem. I say "mandatory" only because a code compliance official told me that's what they expect to see on basement interiors here.
Lance,
it might be worth confirming the price increase go with stainless steel rebar - although it doesn't represents much of the cost of a foundation.
Absolutely. I would assume a foundation contractor would consider this an extra charge item even beyond just the material cost, given they would have to order in material special for your job. Even if the cost increase was $500 on a $40k foundation, that's only 1.25%. Worth it in my eyes.
An interesting thing this fellow said, was that crews who started using stainless rebar eventually grew to like it more than carbon steel rebar because it was so clean to work with, and that productivity increased enough it offset most of the added cost of the material.
Site conditions are just that, conditions specific to the site. Homes less than one hundred feet apart can have drastically different bulk water or water vapor control issues. It is up to the individuals involved in the project to make the call. The general contractor was presumably hired for general expertise and should know enough to call in experts when site conditions appear abnormal. Granted, this is completely subjective, one contractor's normal is another's red flag.
If there are persistent bulk water issues at the footing level of a frost depth wall or full basement wall, someone screwed up.
Lance, regarding steel vs stainless steel rebar, if there is enough bulk water or water vapor present to deteriorate steel rebar to the point of concrete failure, someone screwed up. Also, stainless rebar isn't going to stop other issues inside the structure
from presenting themselves over time. Tailoring a building to the conditions present on the site is key.
You may be right, but the property we're building on is low-lying and the footings won't likely go more than a foot or two down. The lot will be heavily back-filled once the foundation is in place.
With a typical french drain unable to keep water levels below the bottom of the footing, even if the ground water naturally resides lower the footing will likely be wet any time the drain has water in it. That can happen every day for weeks in the shoulder seasons.
Peter Y's quote of Lstiburek mentions the difference between vapor diffusion and bulk water transport -- each are different phenomenon and should be treated differently. For example, crushed rock placed under a polyethylene sheet. The crushed rock is used to stop liquid water transport through capillarity, and the sheet is used to limit vapor diffusion through the concrete.
Lstiburek's quote however seems specific to finished basements. What if we just have a buried perimeter footing? Does the exterior face need a vapor retarder? Section 4.2 in the Building Foundations Design Handbook (linked above) shows the vapor retarder turned up the exterior edge. With this detail, I can see potential for bulk water running down the face of wall & getting trapped between the sheet vapor retarder & concrete footing. Granted the detail shows step flashing above, but there's still plenty of chance of trapping bulk water. Personally, I would opt to eliminate the upturn edge of sheet vapor retarder and let any absorbed vapor dry out. Or use a liquid-applied retarder on the face.
Hi all. In Massachusetts and footing has already been poured. I want to add a liquid applied membrane capillary break before the walls get poured. I have the weekend to apply. Anyone know of a place that stocks BASF MasterSeal HLM 5000, ePro Ecoline-R, Henry CM100, ProtectoWrap LWM200, Tremco TremProof-250gc, or similar liquid applied membrane? No luck on places I've called so far. Note that the list of products above have come mostly from other GBA articles. Thanks in advance.
David, your local masonry supplier might have one of those. The kind of place where masons buy block and other materials. If you don't have one nearby, or if they don't have it in stock, you can use UGL Drylok, available at most big-box stores.
Hi,
Would adding the KIM product (krystol Internal Membrane) to the wall concrete mixture stop the rising damp?
Would spraying a footing with Foxfire crystalline sealer stop the rising damp?
Thanks
Andy
At a minimum, use products that specifically say they are recommended for use on footings. I don't see that for ProtectoWrap’s LWM200 or Drylok.
I also have a preference for large, well established manufacturers.
Andrea,
KIM is very similar to Xypex (see my post #3 above). I suspect it would work, but the manufacturers do not approve it as a capillary-break.
Hi,
I contacted the company last year and they agreed that their product would work as a cap break for footings. See attached. So we used it.
It is VERY difficult to get local building people on board with the cap break theory (and any building science improvements for that matter).
Thanks
A
Thanks Michael. Local Masonry Supply worked for me and I was able to get HLM5000 in stock. $200 bucks for 5 gallon pail. It was a roll on formula like I used for basement waterproofing in my last house. Took a while to roll and brush the footing. I had the concrete guys spray the wall with Tremco H8. Seems like the spray stuff covers better than roller applied.
I contacted tech support and they don't recommend Drylok Extreme for this because it's not a vapor barrier. They recommend Drylok Floor and Wall, but only after a 30 day cure time. You think it works anyway despite the lack of mfr support?
I can understand placing the capillary break on top of the footing to prevent moisture from entering the foundation wall, but what about the wall itself? I would use heavy (.012" thick or more) polyethylene on the walls and under the slab. If a person felt that more protection was necessary, why not just extend the poly to be continuous under the slab, under the footing, and up the walls?
Unlike vapor transport, capillary transport will move lots of water through small pin holes. I expect poly will usually have some.
The standard (for capillary transport) is gravel under the slab. Not clear why that isn't also superior for footings (with drains lowered to match).
Jon, I'm curious about your statement that pinholes will allow a lot of water movement. I've searched this site, the web and Bill Rose's book, Water in Buildings, for info supporting your statement but I can't find any. It doesn't make logical sense to me but I'm willing to learn something new. Do you have supporting information?
I agree that gravel (specifically, a freely draining material) properly compacted under footings are a good idea.
Ron, the damp-proofing required by code on foundation walls is a capillary break. It's not waterproof, but keeps damp soil from reaching the raw concrete. When I'm designing foundations that need to be waterproof, I spec an elastomeric membrane on the exterior, and/or a dimple mat leading to foundation drains.
I base the statement on a simple test with some plastic sheet and wet/dry paper towels. And knowing the high pressures that capillary transport can achieve. But would be interesting to see data for specific cases (eg, real footings).
Found this experiment (not completely unlike Jon's): https://www.subsystems.us/diffusion-vs-capillary-action.html
Maybe this will mean something to someone:
https://buildingscience.com/sites/default/files/2009-01-24-Capillary_Moisture_Transport.pdf
I'd still take tiny pin holes over no protection at all, but I can see how capillary action could move quite a bit of water through small bridges (due to the strength of cohesive and adhesive forces).
Free draining material is definitely a big plus with this in mind. Am I mistaken, though, that some insist footings rest on undisturbed 'virgin' soil? Maybe that's an old-timey thing?
Tyler, the IRC building code requires foundations sitting on any type of fill to be "designed, installed and tested in accordance with accepted engineering practice." (R401) If you place the footings on undisturbed soil, you don't need to deal with engineering and testing as long as the building official trusts your classification of the soil.
Thanks for the testing info.
https://codes.iccsafe.org/content/IRC2015/chapter-4-foundations
Martin's article below gives the following reason for why poly below the footing is less effective:
"Because the bottom of a footing is usually lower than the holes in the footing drain pipe. That means that footings are often wet — in fact, in some cases, footings are basically sitting in a puddle."
Log in or become a member to post a comment.
Sign up Log in