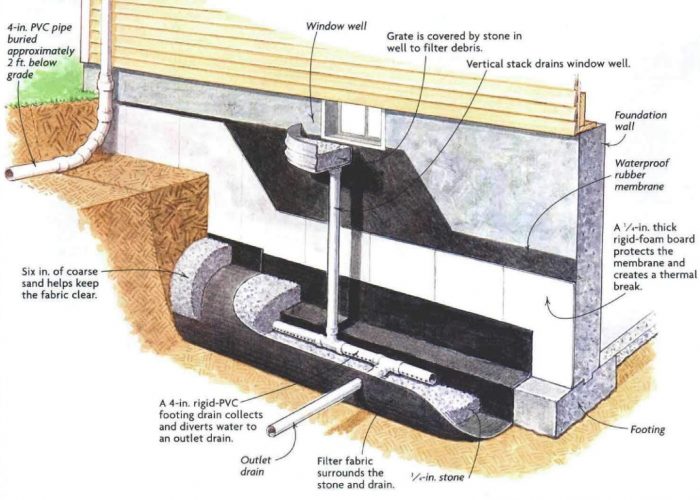
Devotees of old houses sometimes say, “They don’t build them like they used to.” While it’s easy to admire the knot-free framing lumber of a 100-year-old house, it’s harder to appreciate a 100-year-old basement. Simply put, new basements are better than old basements.
Old basements are usually damp, and some suffer from seasonal water entry. If you’re building a new house with a basement, these problems are easily avoided. The key to success is to get the details right during construction. These details are important; basement repairs tend to be tricky and expensive.
Basic design advice
Although most areas of the country have abandoned the practice of building basement walls out of concrete masonry units (concrete blocks), the practice persists in a few locations. You should insist that your basement walls be built out of poured concrete, not CMUs.
Most basements have ducts and plumbing pipes installed near the ceiling. Since these ducts and pipes are often installed below the joists, they effectively lower a basement’s usable headroom. If the homeowners ever decide to install a ceiling to hide the ducts and pipes, they’ll end up with a low ceiling.
So if you want your basement to be usable, plan ahead. It’s better to have 9-ft.-high concrete walls than 8-ft.-high concrete walls.
Water management details
Water entering a basement may be melting snow, rainwater, or rising groundwater, so preventing water entry requires a multi-pronged strategy.
In older homes, water often enters a basement after a heavy rainfall. One way to reduce the chance of this type of water entry event is to keep rain away from the foundation.
Ideally, this is accomplished by ensuring that the house has wide roof overhangs. In all but the snowiest climates, it makes sense to…
Weekly Newsletter
Get building science and energy efficiency advice, plus special offers, in your inbox.

This article is only available to GBA Prime Members
Sign up for a free trial and get instant access to this article as well as GBA’s complete library of premium articles and construction details.
Start Free TrialAlready a member? Log in





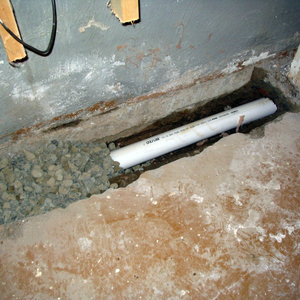
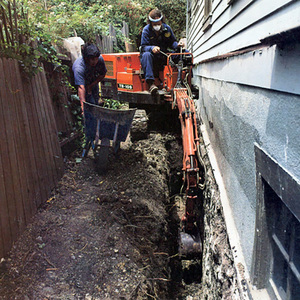
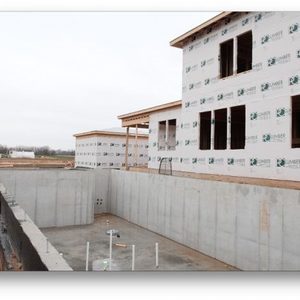
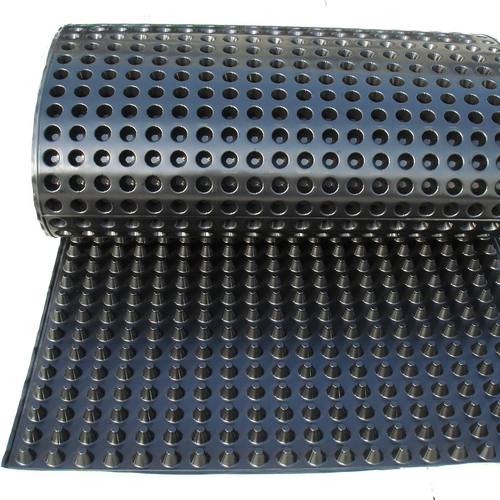






10 Comments
Thank you. This is perfect timing.
Your illustration shows rigid foam insulation of only 1/4” thickness. Is there a reason not to go thicker?
I was going to ask about that too. I think that was drawn to illustrate a different article, presumably where insulation was not the focus. I think that insulation is there to protect the waterproofing membrane (or damproofing coating) from mechanical damage when backfilling. It says it's a "thermal break" but that doesn't really make sense. If you are actually using that for insulation, it should be much thicker, e.g. 2+ inches, as discussed in the linked articles on basement insulation.
For mechanical damage protection, a thin fiberglass or mineral wool board can provide that protection and help add some drainage capability, so that's what I'd recommend if the insulation is on the interior.
Brooklynite,
Charlie Sullivan is correct. The illustration came from a different article.
He's also correct about the need for thicker rigid foam: code requirements for basement wall insulation require higher R-values than the thin rigid foam shown in the illustration. (For example, in Climate Zones 5 through 8, you need a minimum of R-15 insulation for basement walls; so if you are using EPS, that means at least 4 inches.)
Basement wall insulation can be installed on the exterior side of the wall, the interior side of the wall, or both sides of the wall. For more information, see "How to Insulate a Basement Wall."
Thank you, Martin, for this very interesting article. Where can a homeowner can turn if he wants his Victorian-era fieldstone basement wet-proofed from the outside? We have a full perimeter interior drain which goes to electric sump, which pumps to daylight. Roof has no overhangs nor gutters but we plan to get these asap. Who can excavate around our whole foundation and wet proof from outside? We need the basement for home office but dont know what trade to approach: excavation contractor? Foundation contractor? The licensed general contractors weve spoken to say the job is too big or outside their scope. We live near the VT-NH-MA tristate intersection.
Anonymous,
You can start by asking excavation contractors. You may also have luck if you seek out contractors who specialize in fixing wet basements. Good luck.
Thanks so much, Martin. Is there an article or drawing somewhere on GBA showing how a fieldstone basement should be retrofitted to wetproof from outside? I'm guessing that in our case, a crew would need to excavate all the way down to footer (if there even is one--if not, what can be done?!)? Then someone would parge the fieldstones to make contiguous surface so sticky membrane and rigid foam can be applied? Then lay perforated pvc, wrapped in filter fabric, all around perimeter, then connect this to a long pipe that drains downhill to daylight? Does this sound about right? Certainly, it sounds expensive. But we already had the internal work down and regret not doing things the "right" way (ie, from outside) the first time around. All the wet basement contractors we have spoken to thus far only do internal perimeter drains, but I will keep trying. And certainly I will ask around to excavation contractors.
I had a similar question. These resources pointed out to me may be of interest to you:
https://basc.pnnl.gov/videos/umn-northernstar-doe-building-america-exterior-foundation-insulation
https://www.nrel.gov/docs/fy14osti/62557.pdf
However, it is generally more cost effective to work from the interior, particularly if you have already have a perimeter drain and sump pump:
https://www.buildingscience.com/documents/insights/bsi-041-rubble-foundations
Thank you, Bryan. I read the BSC article and may go that route. Already we have a full perimeter interior drain and electric sump that pumps outdoors to "downhill" daylight". Problem is, the face of our fieldstones is so heterogeneous in projection that water entering does not even fall into the dimple flange; rather, it rolls off them onto floor. I wonder if there is a way Lstiburek's approach can be applied to our house. REgarding Tom Schirber's video, I like the idea of using hi pressure hose instead of excavator. I fear it may not work for us, though, because surely the fieldstones are just as heterogeneous in projection outside as they are in, so how could we apply furrings? Ours is a tricky one--I so envy people with new homes! Thanks for your help and good luck in figuring out your basement conundrum. Look forward to reading/seeing what you end up doing.
Hi Martin- Thank you for this great article. I often see GBA and Fine Homebuilding call for min. 2” thick EPS below the slab. My firm typically specifies rigid PolyIso outbound of our wall and roof sheathing for conditioned, unvented attics and/or cathedral ceilings. Is there any reason you would caution against also specifying PolyIso below the slab instead of EPS? Thanks!
If wing foam is necessary around the footing, should the footer drain be above or below the wing foam? I'm thinking the wing foam would be under the drain to prevent the drain, if run to daylight, from robbing the heat that the wing foam is trying to preserve.
Log in or become a member to post a comment.
Sign up Log in