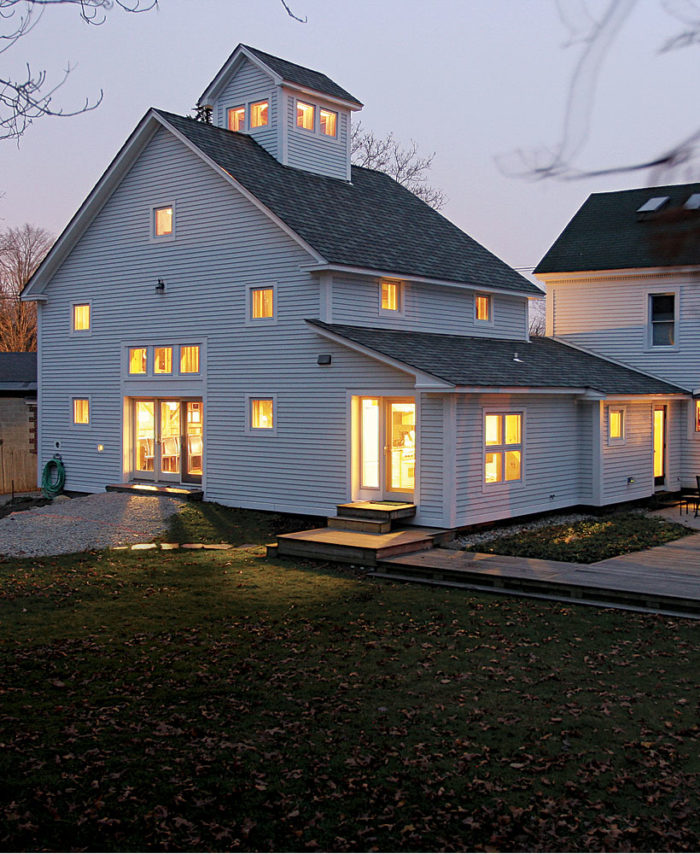
Image Credit: Daniel Morrison
I did a deep-energy retrofit on my barn 16 years ago. Building Science Corp. was young and growing, and we needed a bigger office. The barn would be that office for the next 10 years. In fact, Betsy Pettit wrote about it in “Remodeling for Energy Efficiency” (FHB #194).
The first thing we did was to cut all the overhangs off the barn roof and wrap the outside of the building with plastic. Next, we applied 8-in.-thick expanded polystyrene (EPS) foam on the walls and 10 in. of EPS on the roof. On top of the roof, we installed a layer of plywood as a nailing base for the shingles. The plywood cantilevered past the edge of the barn’s roof to form the new overhang.
Our first lesson came about four months after the retrofit was complete: When the first frost hit the roof, I discovered an obvious melting pattern. At the seams between the foam panels, warm air was escaping and melting the frost. Rather than installing one thick layer of foam, I should have installed multiple layers, offsetting the joints and staggering the seams. I decided to fix that when I replaced the shingles.
The first sign of trouble. Melted frost on the new roof pointed to a problem during the first winter: Heat was escaping between the seams of the foam sheets. The author had used mastic and mesh tape to seal the seams, but that wasn’t enough to keep in the heat. Turns out that the actual problem was a little more interesting. See below for the solution.
I was curious about a few other things:
Weekly Newsletter
Get building science and energy efficiency advice, plus special offers, in your inbox.

This article is only available to GBA Prime Members
Sign up for a free trial and get instant access to this article as well as GBA’s complete library of premium articles and construction details.
Start Free TrialAlready a member? Log in




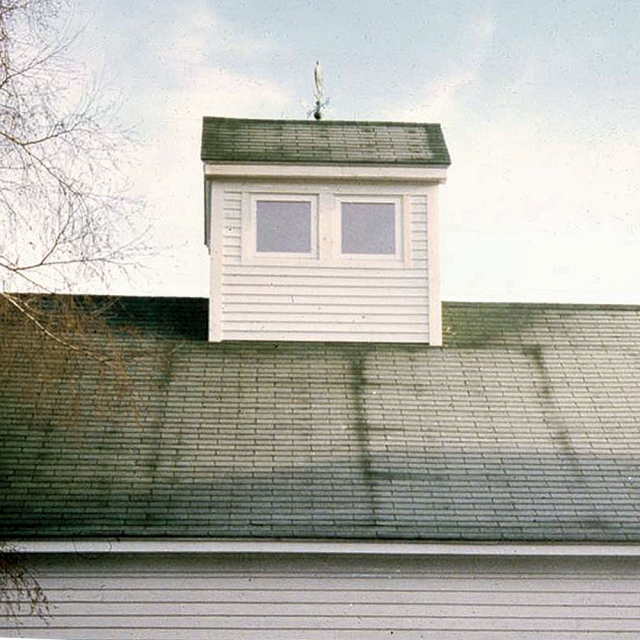
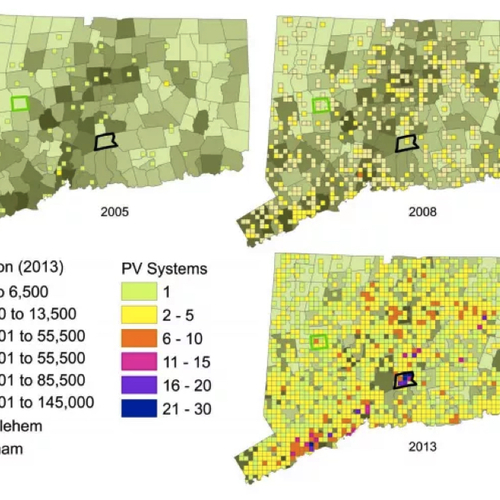
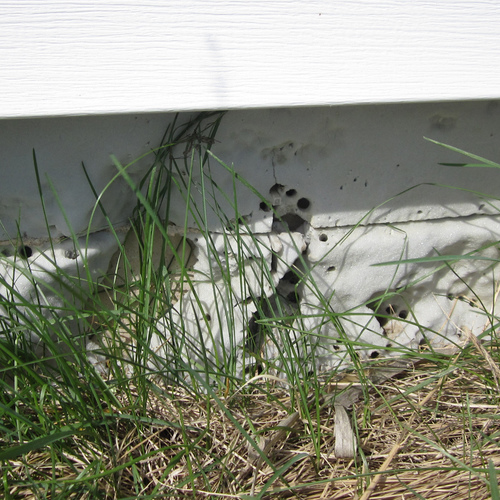
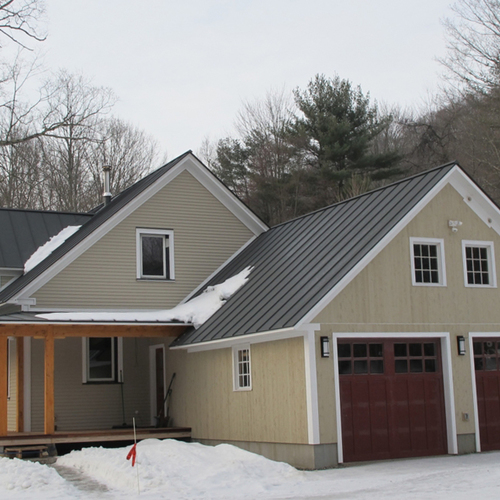






6 Comments
Trim not back-vented... any ideas?
Joe - I've read with interest a great many of your articles for the science behind my design choices as I build my CZ6 house. I would like to know more about your experience with the trim.
I used 1x3 furring strips to create my rainscreen, and fiber cement lap siding. At the structure's corners, and to create nailing surfaces around my windows, I used 1x6 pine. This provided ample nailing space for my MiraTec 5/4" engineered lumber trim boards, as well as a lip for nailing the lap siding ends, which abutted the trim boards. With no air gap behind the tim, as they were attached directly to the 1x6 pine, I've been concerned about how well this assembly will hold up over time. It sounds as though you discovered perhaps your trim did not hold up as well as you expected? Do you feel that the absence of a gap, or venting, behind the trim was the sole reason?
I remember reading an article of yours from several years ago where you debated the merits of priming the 1-by furring strips, and decided it wasn't necessary. Do you think that would've made a difference? Would kerf cuts spread across the back of the furring to allow some air movement make much of a difference? I ask, because I debated both, but wound up doing neither. Hmmm....
EPS vs XPS
It seems that EPS shrinks but not XPS.
Is that correct?
Is it due to the roof temperatures vs. the sidewall temperatures?
Is it just in the nature of the different material fabrication?
Would one need to layer a XPS assembly or would just taping the seams be sufficient (for sidewall use)?
Response to Lloyd Dinkelspiel
Lloyd,
Q. "It seems that EPS shrinks but not XPS. Is that correct?"
A. No. There are plenty of reports of shrinking XPS. To learn more, see this article: Using Rigid Foam As a Water-Resistive Barrier. (Scroll down to the paragraphs below the bold heading "Do rigid foam panels shrink?")
Kent, the answer is to use
Kent, the answer is to use pressure treated materials to bump out corner trim. Corner Trim makes Full continuous contact with the under lying material which sets up capillary water entry hence rot and Carpenter ants etc.
No one should build with eight inches of exterior foam.
For high levels of insulation the PH people can do so with out foam. The wall condensation issue is solved by having one low perm air barrier centered in the wall where it will not condensate. High perm air barriers to the exterior and Interior. Add high levels of cellulose with venting for the roof. Do use foam underneath the slab eps or possibly perlite bagged will catch on and get formal install acceptance.
One last note as to foam roofs. Ventilate always above the foam in cold regions such as my zone 6a. You too Joe.
Ants
I think I've posted this here before, but my experience is that although Carpenter Ants may prefer damp environments, they are quite happy to tunnel in dry foam which perfectly mimics the rotten stumps they like to build nests in. I don't think good water management is an adequate strategy to prevent ant damage.
Corner Boards, Ants and Extr. foam
AJ - Why do you say folks shouldn't build with 8" of foam or other insulation on the exterior? There are plenty of studies to prove otherwise and thousands of houses with lots of insulation on the exterior, and I don't mean SIPS. The PERSIST and REMOTE wall assembly techniques have been used successfully for years. Cellulose doesn't work when you're trying to preserve and show off the interior of an old barn or home either. Plus you lose so much Sq. Ft..
Condensation issues can't simply be resolved "by one low perm air barrier centered in the wall" - its related to interior RH or exterior RH, difference in exterior & interior temps, along with the ratio of insulation on the exterior to interior.
Malcolm-
In my experience ants are seen in foam where there is water nearby....I remember being told that they won't travel/burrow further than 10' from a water source (I can't cite any factual data though to substantiate that though).
Kent-
You can use sign board ( available in different thicknesses) and rigid enough behind your corner boards. Just rip the sheets on the table saw to desired widths.You can also rip 3" thick Roxul Comfortboard IS and use it behind the corner boards too.
Log in or become a member to post a comment.
Sign up Log in