
Attic access points can be a mind-blowing thermal liability. If you don’t believe me, open the pull-down stairs or scuttle hole and go into an attic on a cold day. Then turn around and look down through the hole. You’ll most likely feel a strong whoosh of warm air from the house hitting you in the face. That blast of expensive air being lost is courtesy of the stack effect. Air-sealing an attic access is one critical part of reducing that thermal liability. The other critical part is insulating the attic access, which I’ll cover in a separate article.
Pull-down stairs
The Building America Solutions Center has a helpful guide on air-sealing an attic access, and the image below comes from that site. (I’ve listed two more great resources at the bottom of the article.) Note the locations they indicate for sealing. They use the word weatherstripping, but it could also be caulk, spray foam, or a gasket.
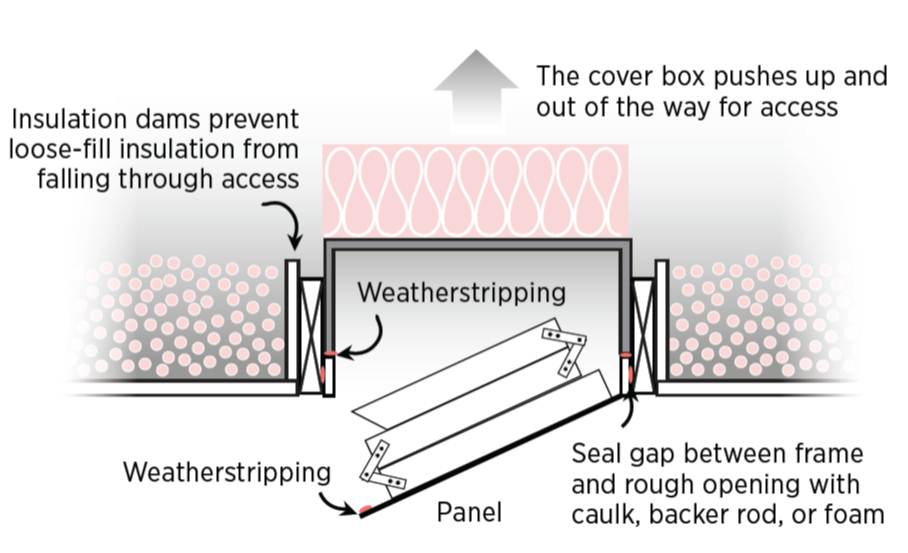
But you have to be careful. The photo below shows a door for pull-down stairs that have weatherstripping around the perimeter, but there’s still a big hole. The problem here is that builder-grade pull-down stairs sometimes can’t take weatherstripping. If you put it on the hinge side—and you should—there’s not enough space for it and it prevents the door from closing. If you have pull-down stairs like that, you need to do something different.
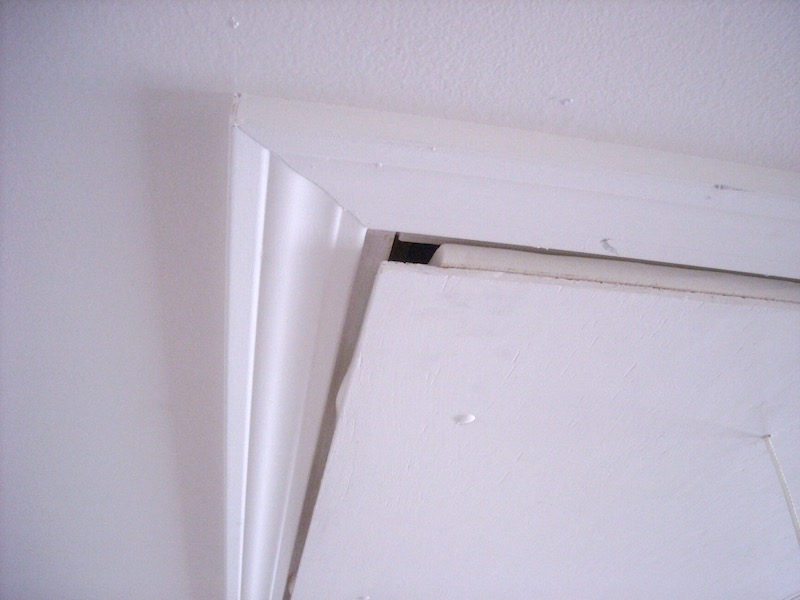
The best solution to that problem is to put some kind of cover above the pull-down stairs. The photo below shows one called the Attic Tent, which is one of many commercially available attic access covers. Tamarack has two types: the E-Z Hatch and the Battic Door.
In my contracting days, I installed a lot of these. They go in easily with staples and caulk, have a zipper around the edge, and provide a pretty airtight attic access. I also liked them because I could insulate an attic and use that cover to keep the cellulose dust out of the house. The biggest downside to the Attic Tent is that it’s only about R-6.6.
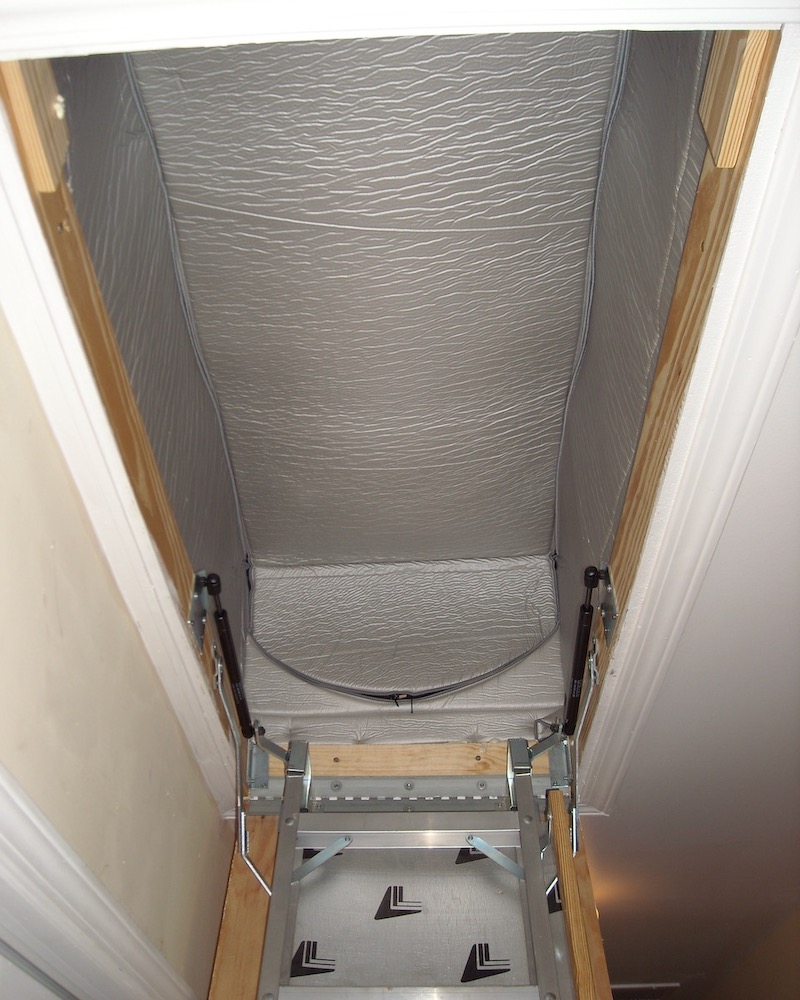
One popular method I’m not fond of is making a box out of rigid foam board to go over the opening. These are often too lightweight to provide a good seal around the edges. You can see a gap around the right side of the foam board box in the photo below. Another problem with this method is that people who use them set them aside and sometimes leave them there because they’re inconvenient.
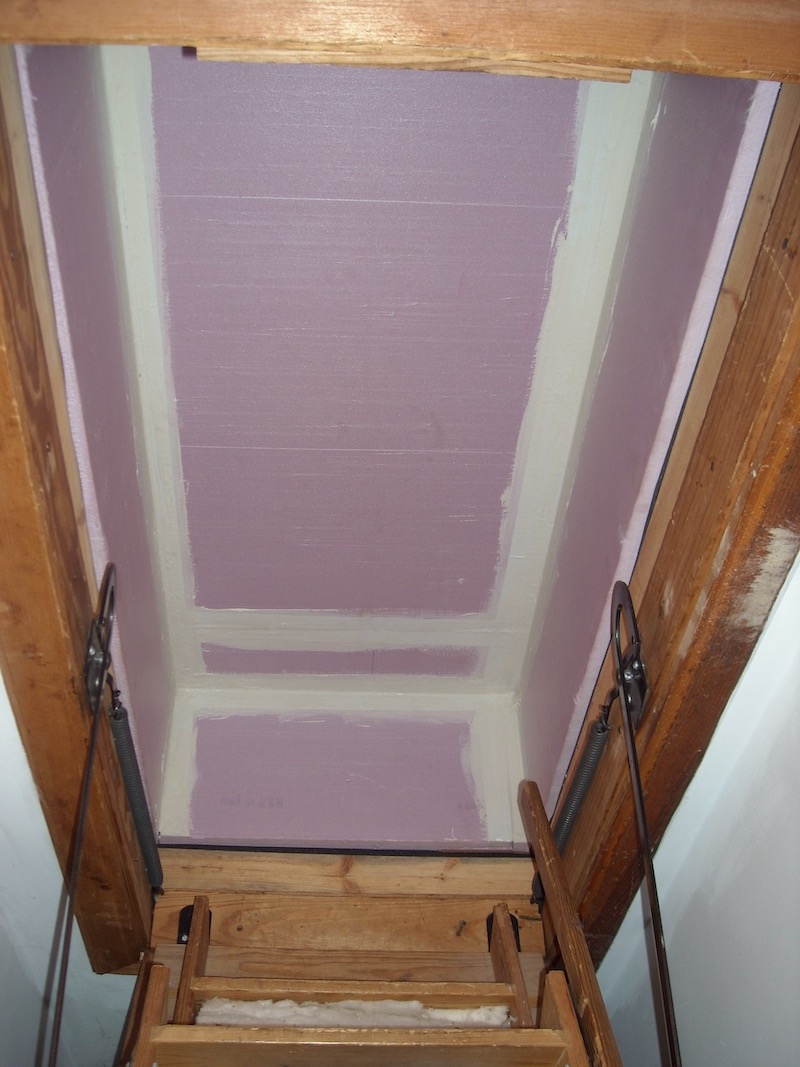
Building a box out of wood can solve that problem. The photo below shows a well-built wooden box that’s air-sealed and heavy enough to keep the top pressed firmly against the sides. I didn’t get a picture of it, but this one also had a latch to make it even more secure.
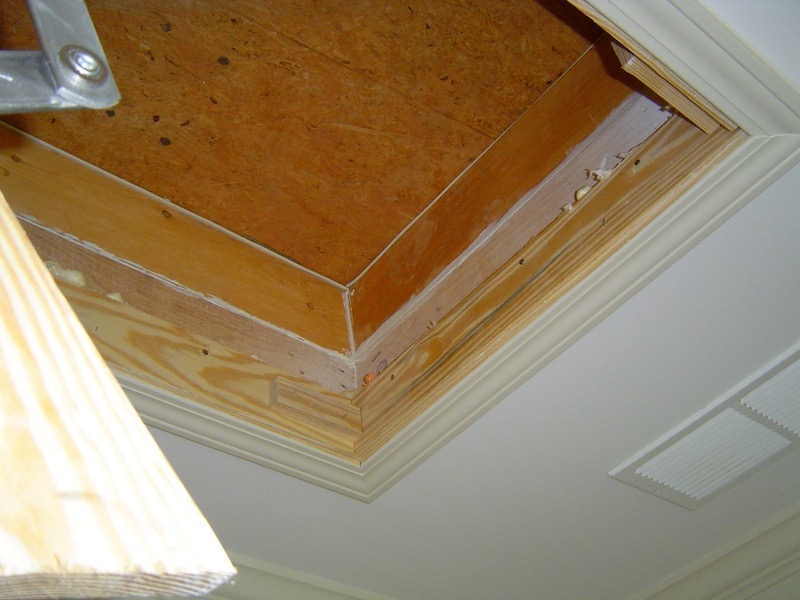
Scuttle hole
You air-seal a scuttle hole the same way you do pull-down stairs and the comments I made above apply here as well. The Building America diagram below shows the details.
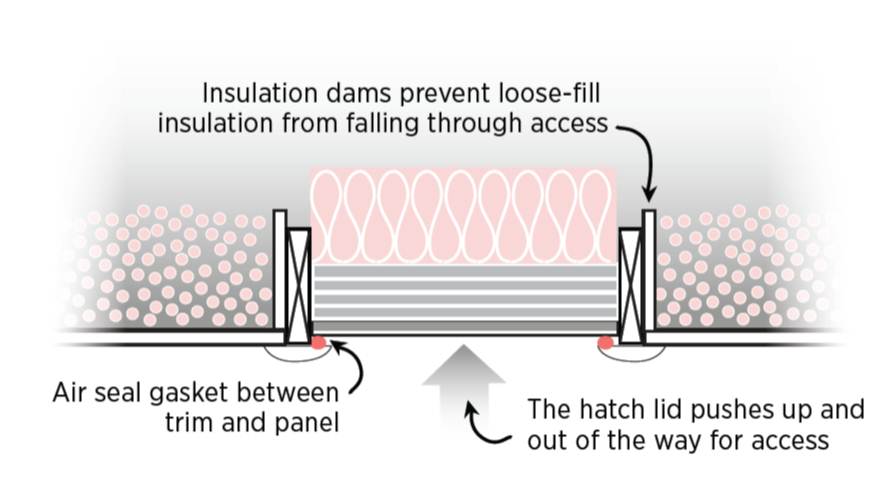
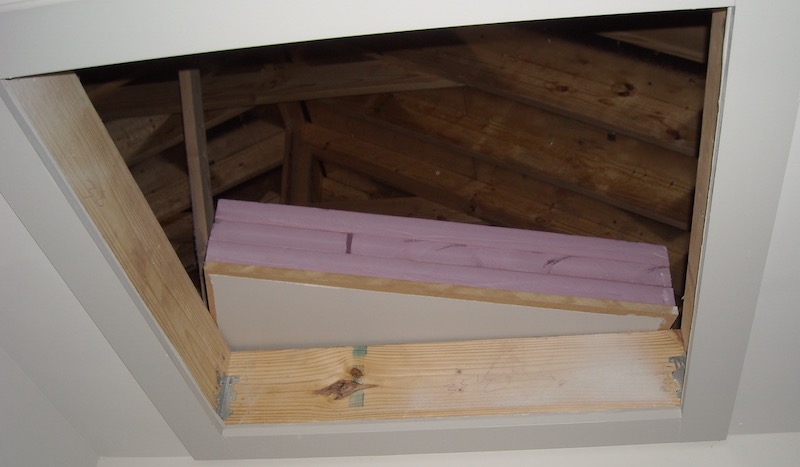
As with pull-down stairs, the best airtight covers for scuttle holes have some mechanism to keep the cover in place. Relying on weight and a good fit may work OK, but it would be better to have something with latches, either a commercial product or something built on-site.
Kneewall door
Not all attic access points are in the ceiling. Some attic spaces are behind attic kneewalls. When you put a door in those kneewalls, it needs to be weatherstripped to make a good air-seal. In the photo here, you can see the black weatherstripping around the full perimeter of the door.
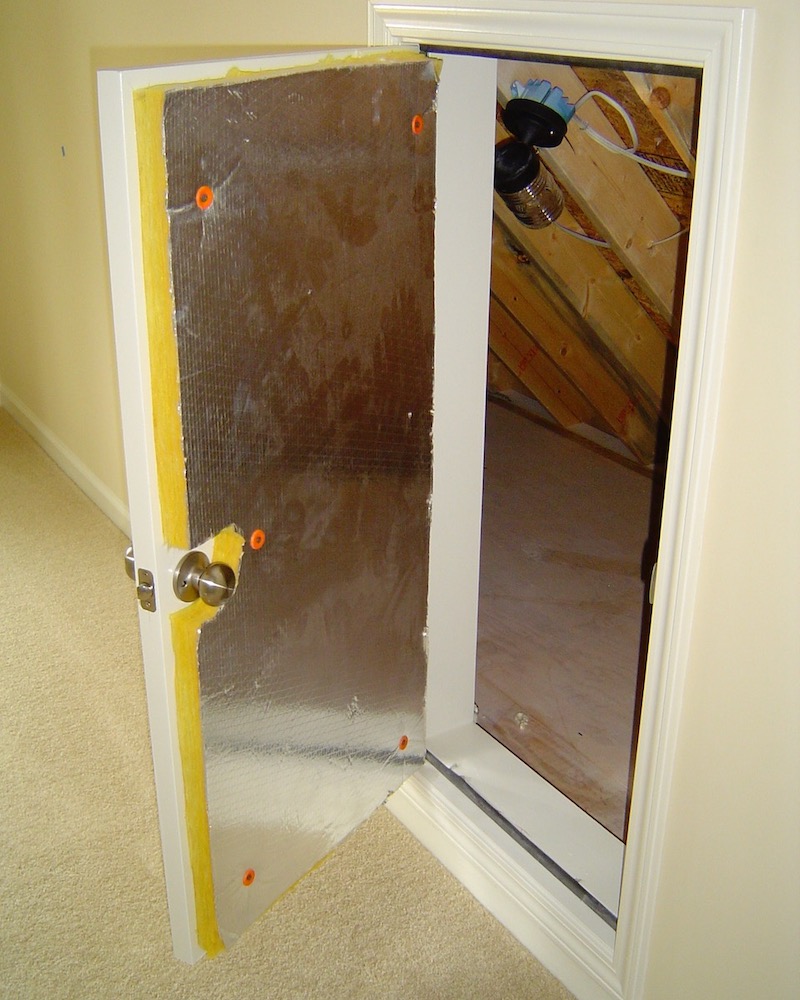
Keys to air-sealing any type of attic access
Here are some of the key points to consider when air-sealing an attic access:
- Make sure you have a door or cover that can close securely with weatherstripping.
- If the main access doesn’t do that, install a secondary one. These are usually on the attic side, but I’ve also seen them on the conditioned space side.
- One way that helps make attic access points more airtight is to have some kind of latch to pull the cover tightly against the weatherstripping.
- Inspect the attic access carefully to find any air-leakage pathways that need to be sealed. For house plans, use the pen test.
- Make it easy for occupants to use, including returning it to the sealed position.
Attics can be as cold as the outdoor air in winter and much hotter than outdoor air in summer. Everyone knows about insulating the attic, but many don’t understand how even a small part of the whole ceiling or kneewall can be a tremendous thermal liability. Air sealing an attic access properly is critical to having a robust air barrier.
Resources
Building America Solutions Center Air Sealing Attic Access – part of the U.S. Department of Energy and one of many helpful pages on this site
Building Science Corporation Attic Air Sealing Guide & Details – Scroll down and look for the pdf download at bottom right.
Southface Air Barrier & Insulation Installation Component Guide – made for the Georgia energy code
_________________________________________________________________________
Allison A. Bailes III, PhD is a speaker, writer, building science consultant, and the founder of Energy Vanguard in Decatur, Georgia. He has a doctorate in physics and writes the Energy Vanguard Blog. He also has a book on building science coming out in the summer of 2022. You can follow him on Twitter at @EnergyVanguard. Photos courtesy of author, except where noted.
Weekly Newsletter
Get building science and energy efficiency advice, plus special offers, in your inbox.





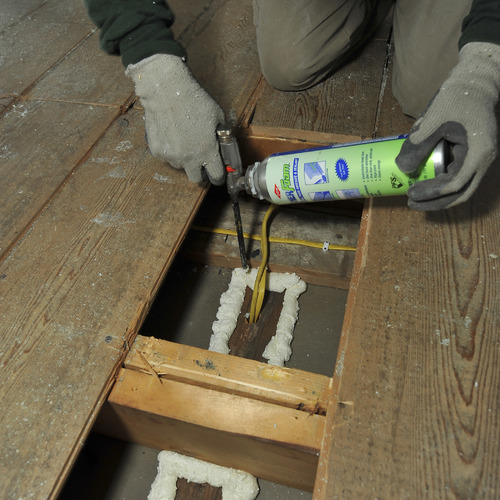
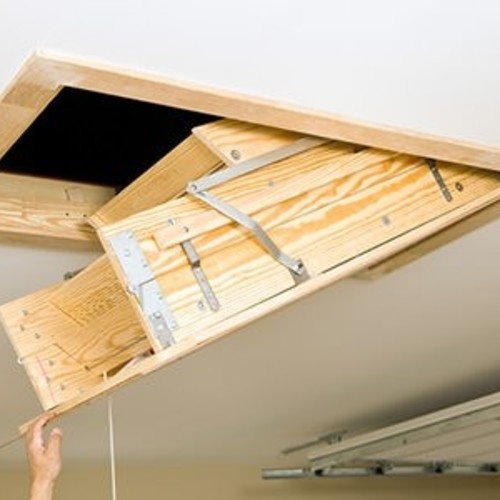
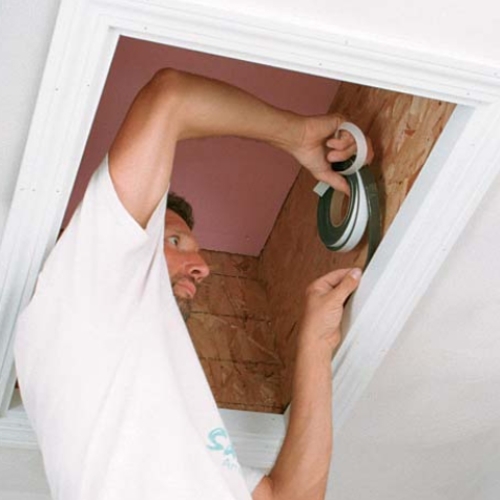






12 Comments
Great article with great illustrations and advice. I'll just add that R-6.6 isn't great, but it's better than even a triple-pane low-e window, so for a small area, it's not so bad, and much better than a leak.
I'm not in the attic very often, so I seal the access with paper packing tape. I cut through the tape when I need access and then re-tape.
The attic hatch here is mostly an upside down polyiso box with weatherstripping at the bottom. The wooden folding attic stairs (ladder) fits inside the box when lifted into the ceiling/attic. The box is sealed by using two velcro straps at either end, connecting the box to the attic floor. Keeps the weatherstripping tight to the attic floor, and easy to remove and replace the lightweight box hatch. Won't last as long as other alternatives, if you go up into the attic frequently.
Allison - Good practical advice!
When the roof allows it, I like to make to case to clients that the access come from an exterior hatch on a gable end. Integrated into the siding to look like a vent or window it has a few advantages.
The obvious one is that air-sealing and heat loss are no longer an issue. But it also keeps the mess of work done up there (like adding more insulation) out of the house, allows better access for longer items, and discourages owners from using the space for household storage.
Once it starts to cool down here I'm probably going to cut in an exterior access in my gable end for these reasons but I still argue with myself if it is better to add another exterior opening and the risk of having water get in there (PNW and mostly south facing gable end).
Any tips on detailing these exterior openings so I don't get a leak there?
Alex,
- Treat it like any other exterior door. Then add a veneer of trim that makes it look like a vent.
- Buy an operable window. That helps make the attic read like part of the living space, which can be nice.
I built my hatch cover of plywood with 2 inches of taped foam board on the top side. In order to seal it tightly, I added rubber weather stripping gaskets around the box, eye hooks and handles (see picture). The hooks are quite tight so in order to latch the hooks into the eyes, you have to pull down hard on the handles -compressing the gaskets quite a bit. This also means my wife needs to get me to unlatch it when she wants something from the attic storage.....thereby reducing the number of times we go up into the attic :)
I am told by a Building Science Friend, that the hatch is critical. An uninsulated hatch can degrade the R-Value of an insulated deck by as much as half. Recent articles by Christine Williamson comment on the the outsize effect of windows on the the performance of a wall assembly.
I was floored.
What was explained to me is that the hatch is like any other rough opening in an opaque wall. Many of us know Joe Lstiburek's perfect wall, which can be a wall, roof, slab, or attic deck. While the assemblies may look different the physics doesn't really change.
Have you looked at attic hatches in terms of performant of the entire attic deck? You mention it at the end, but it is really the best part!
john_m1: Here's an article on how the average R-value goes way down when even a small area of the attic is uninsulated:
https://www.energyvanguard.com/blog/Attic-Stairs-A-Mind-Blowing-Hole-in-Your-Building-Envelope
Yeow! Counter intuitive for many of us, and sobering.
We are talking about efficiency measures in our town to reduce the loads. This blew me away. I am going to sneak in a plug for metal roofs, which should be required before getting a $20-30k subsidy for solar.
It is hard to run away from physics!
After everything else, I like to add one more detail. I use window shrink film and double sided tape to further seal the attic access scuttle. A blow dryer shrinks the film tight and almost invisible. The access scuttle is seldom used, so I don’t mind replacing it when I go into the attic. It’s a give minute job.
Log in or create an account to post a comment.
Sign up Log in