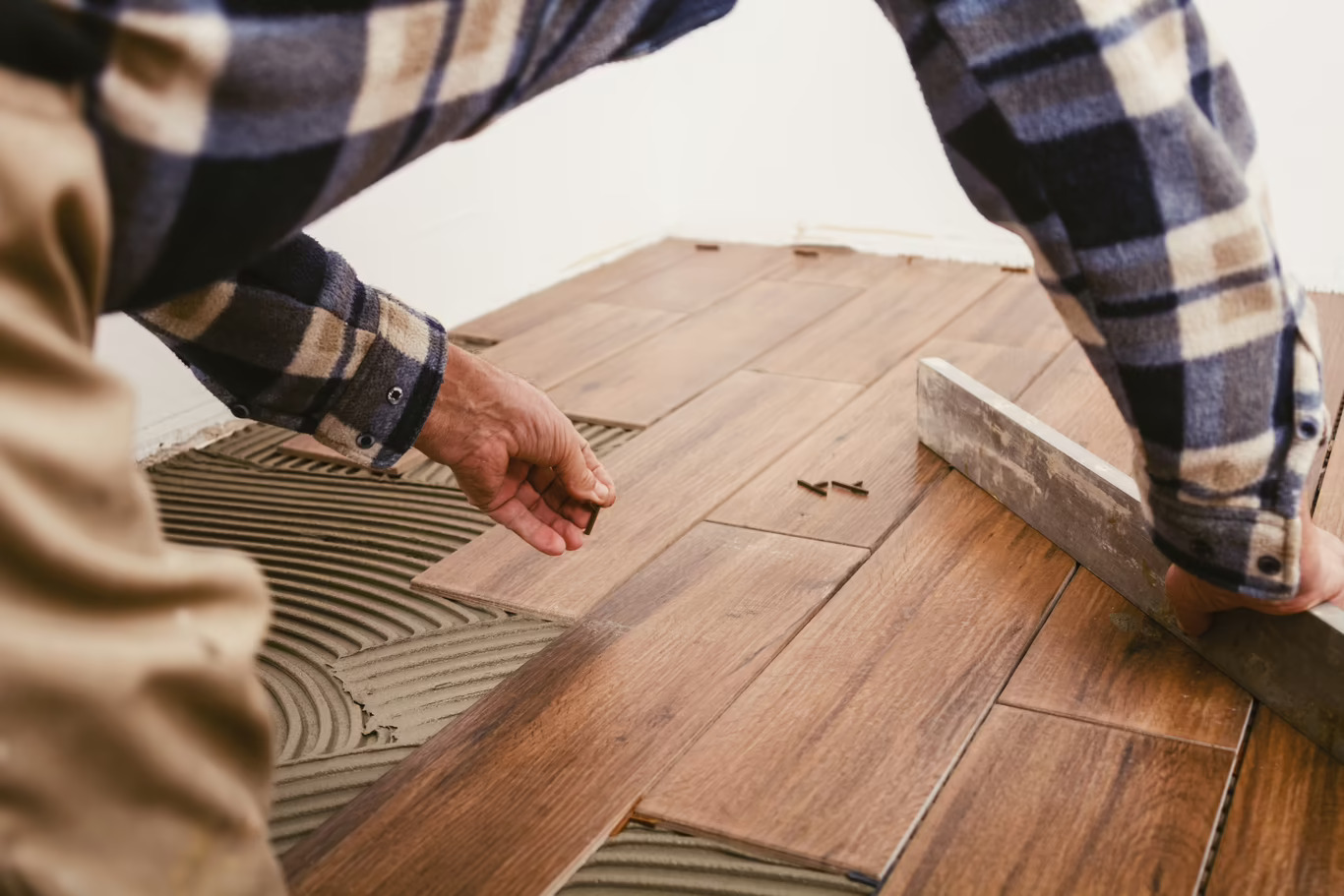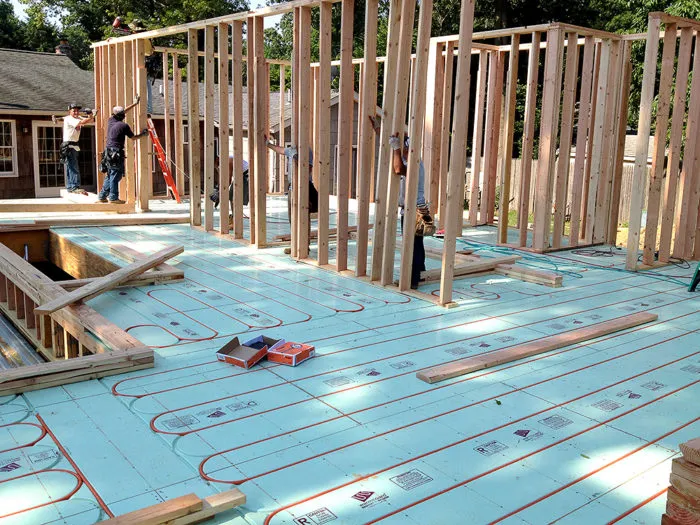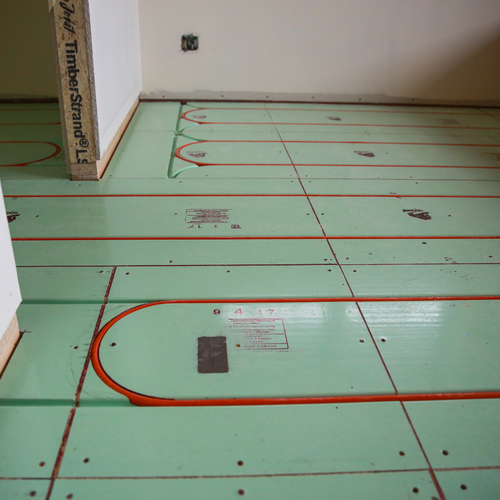
Prior to the installation I am going to describe here, radiant heating had intrigued and intimidated me by equal measure. I had heard that one little screwup during installation could ruin the entire system. But when I took on building a slab-on-grade home in Nebraska, it also seemed advisable to include a little heat below the bathroom tile floor. I took the risk and bought a custom-designed TempZone electric radiant floor heating system from WarmlyYours. I chose this company because they offered 24/7 technical support, and I thought I might need it. I did.
The planning phase
I sent the manufacturer a fully dimensioned layout of my bathroom floor, with cabinets and all the fixtures, and they returned an installation plan, material breakdown, and a price of about $650. Because electric radiant heating entails balancing the resistance of the wiring element with the current passing through it, the wire must have a specific length and gauge (AWG) to supply enough warmth underfoot without overheating the wires. The manufacturer planned my wiring precisely to the room proportions, and I could not alter the layout in any way without compromising the warranty. In other words, I could not cut the wire or splice it. This makes installing a system challenging. Should you nick one of the delicate cables, your system won’t work. And there are a lot of cables. I felt on pins and needles.
The materials arrived within a week, during which time I studied the installation instructions and watched all the videos. There were so many warnings and caveats that I felt more and more intimidated. The first step was floor prep.
Insulating the slab
A cold, concrete slab can act like a temperature sink, drawing all the warmth into itself, leaving little heat for the feet. So, there needed to…
Weekly Newsletter
Get building science and energy efficiency advice, plus special offers, in your inbox.

This article is only available to GBA Prime Members
Sign up for a free trial and get instant access to this article as well as GBA’s complete library of premium articles and construction details.
Start Free TrialAlready a member? Log in















17 Comments
Your extra precautions were worth the effort; on a couple of projects where I first used electric in-floor heat, 15-20 years ago, the tilers nicked the wires with their trowels, rendering the systems useless. On one of the projects we even used a monitor like the one you describe, to tell us if the wires lost continuity, but the tilers worked over the weekend and got annoyed at the beeping so they turned it off. At least that's our best guess as to what happened. We didn't discover it until far too late to fix it.
Did you look into the newer systems that integrate with decoupling membranes? I haven't installed them myself but they appear to make some aspects easier than the mat systems.
There is some debate about whether electric in-floor heat is appropriate in a "green" home. Do you have any reservations or thoughts about that?
The electric floor is used intermittently, so I don’t worry about the impact on the electric bill or the environment. Is it green? No. All the things we do to make our soft, weak bodies comfortable define what's not green. Having lived on the equator eight years without air conditioning I know the human body adapts to almost all but the harshest extremes. Ditto camping in Alaska. You need very little to keep comfortable if you're willing to take the time to let your body get used to the prevailing climate. We survived ages without all the energy-consuming comforts we now deem essential for life. May have have to do it again someday. No, it’s not any greener than all the rest of the things we do to insulate ourselves from even the slightest discomfort.
In a cold climate make sure you get insulation under the concrete slab. This will go a long way in making floors on concrete comfortable. Long ago (not my project) I remember burying resistance cables in a bed of sand below the basement slab, no insulation as I recall. How much better that system would have been with an R-10 minimum under the sand base.
The WarmlyYours system comes with a synthetic cork insualtion to place between the slab and the heating cable. However, our entier slab has R10 under and around the perimiter, too.
One question I have been asking myself as of late is weather it would be considered “green” to have solar panels charge a battery, and after the battery is full - to power electric radiant? Granted the COP of the electric radiant is likely 1, and ideally the solar power would go towards offsetting the yearly operating power demand of a minisplit - but in a cold climate I could see this hypothetical scenario being justified.
I forget the other person on this forum (In Colorado?) who heats a small area of their floor to a temperature that feels warm to the toes, and as it’s not the entire surface of the floor that is being heated, the overall temperature of the house stays comfortable.
Just thinking out loud more than anything here,
Ben
I've run some calculations on that, estimating how much power would be needed in my proposed new build. I compared the upfront cost, and operating costs over a 10 year period for 3 systems - Solar + Resistance, Heat Pump + Solar, Condensing Nat Gas + Solar. This is all for a heated slab and domestic hot water. Basically, expensive heat pumps (Arctic Heat). Solar + Resistance has a larger array than the other two. In my state, we do not have net metering, I still have to pay $0.07/kw for every kw used that I have fed to the grid previously. Compared to night time rates being $0.10/kw, this isn't great. All 3 systems come close in cost over 10 years. With no tax credits for heat pumps, Natural gas wins. With the inflation reduction act proposing a $2000 tax break on heat pumps (or 50 to 100% depending on your income level), it is nearly dead even with nat gas on 10 year costs. Now if you have net metering, option 1 with just a bigger solar array, that's your best option as you eliminate the need for batteries, and can produce lots of summer power. The other advantage here - solar panels can easily last 30 years. A natural gas heater or heat pump might not last as long.
All that said, I made some assumptions on install costs. Mainly being that I am doing solar in all three options, so expanding the array wouldn't be a huge cost outside of the hardware. If you weren't planning any solar at all... the costs will vary. I'm basing my solar costs from piecing a system together from a place like SanTan Solar or other online store with new panels, hybrid inverters, and some batteries.
How are you weighing these options against building envelope performance? A high performance building will be there long after HVAC wears out and must be replaced.
That's very true! My plan there is not just dollar driven, but comfort and resilience as well. I used the PGH standards roughly as my goal for envelope (except my ICF walls which violate a lot of PGH standards, but it's the only way I'm comfortable deleting a basement in an area that does get some tornadoes). I didn't really play much with modifying the envelope and the dollar return it could provide. But being the nerd I am, I just opened up my calculator to tweak it. Adding R9 foam to my proposed ICF is about $2.5/sqft wall area, or about $5000 for my proposed house. This reduces my peak heat load around 1500 btu/hr, which would be enough to actually make resistance, solar, and a battery even my best option. Still, savings are around $1000 in 10 year usage. There are a lot of assumptions in my calculations, so it does make it a little tough. There is a bit of gut feel when the numbers get close...
Now you could take into account rising energy costs and so on. Having a solar/battery system ready to be expanded has huge benefits in my opinion, as the costs of those just keep dropping. I have family in Germany, seeing what's happening with natural gas prices there has me wanting to avoid that.
The radient floor here will not heat the room, only keep the tiles warm.
Good to know. I hope you will post some info about how you feel about the install after it is up and running. Thanks!
I will, Boxfactory. Although I will not live in the house. Do you really make boxes? I once went to see a carboard box company and marveled at the origami-type technology involved.
Much appreciated. Unfortunately I do not make enough boxes to lay claim to being a box maker. When I signed up for the forum my name was already in use by someone else, so I went with a slightly self deprecating username.
https://m.youtube.com/watch?v=hPu7MiPkEk0
Funny!
To those debating the "greenery" of electric radiant, my view of it was as a way to use ductless minisplits without needing to put a head in every room, which is expensive. This option is a lot cheaper than adding heads, especially if you just bury the wires while building and connect the thermostat later if and when the occupants deem it necessary, and seemed more elegant than a wall heater. Use will always be intermittent and likely minor for the small rooms they heat. Albeit, the bathrooms are mainly for comfy toes in the winter. Small luxuries.
I for one can appreciate the small luxuries. Am I understanding you correctly in that you have put electric radiant in rooms that are less likely to get heat from a ductless mini split head? I can appreciate how having fewer indoor heads can increase efficiency. Which climate are you building in, and are people letting you know their opinions about the minisplit / electric radiant combination?
boxfactory,
The only disadvantages I can think of are:
- The lag-time. It removes the option of intermittently heating these small rooms without a lot of forethought.
- The lack of an ability to use the mini-split cooling capability.
Both your points make a lot of sense.
Our current place of living does not have the best AC in the bedroom, and we are pretty conservative with its use - but the bedroom does have a ceiling fan, making it the most comfortable place to be in the summer. I bring this up as we are designing our home, and we are likely to have only one indoor head for our minisplit. I was planning on putting ceiling fans in the bedrooms for this very reason.
As we are still in the planning stages, we are exploring a wide range of ideas. Electric radiant is being considered for the bathrooms, but it didn’t occur to use it in the bedrooms. Though in all likelihood we will likely end up using the time tested combination of wool hat / socks, and large blanket.
Great to bounce ideas off everyone,
Ben
Log in or become a member to post a comment.
Sign up Log in