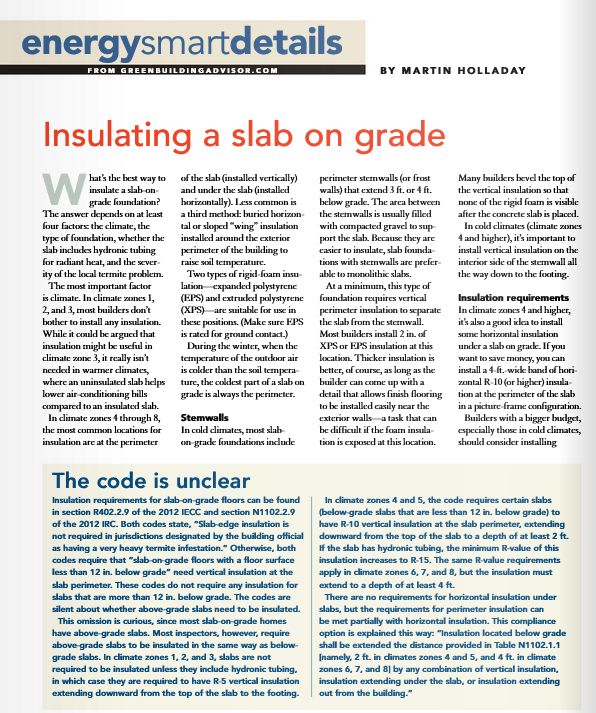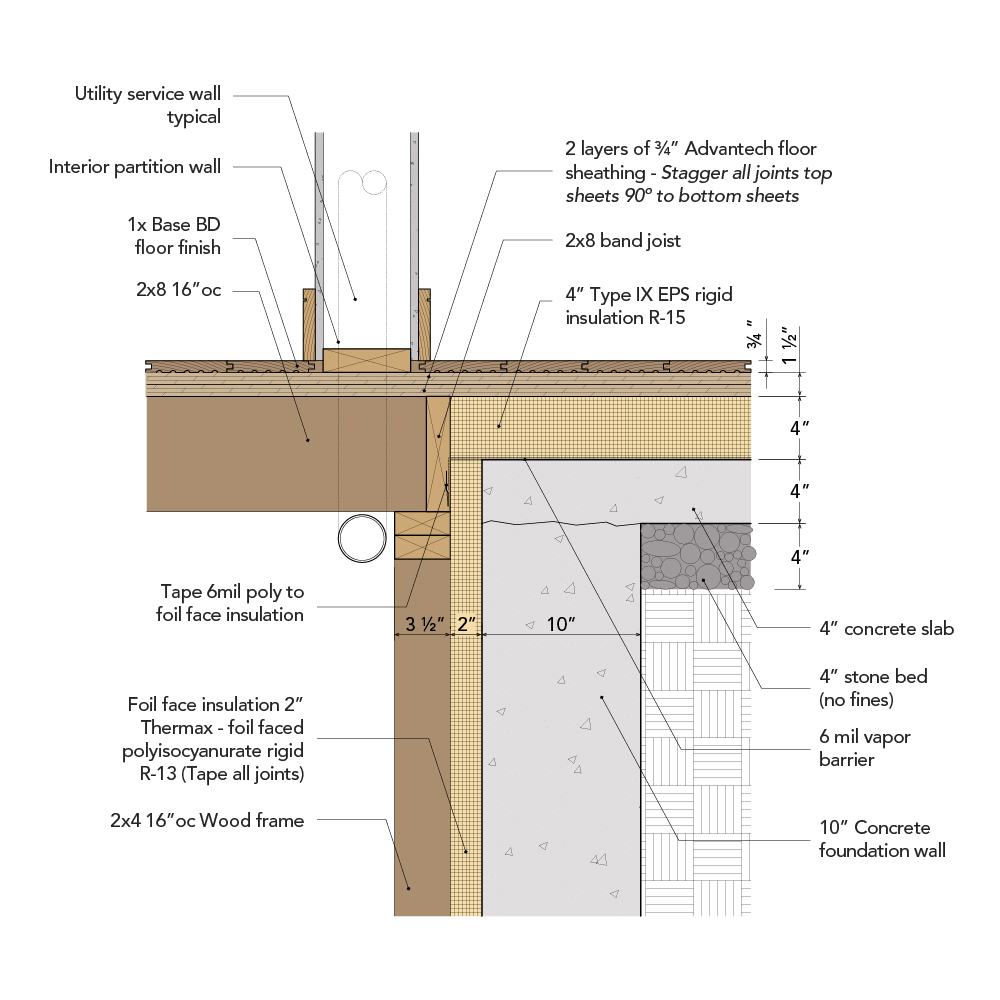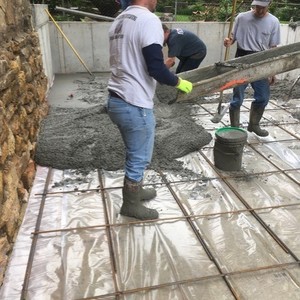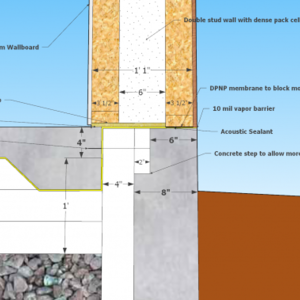Depending on your location, you may need rigid-foam insulation under and around the edges of the slab

While walls and roofs have long been a point of focus, foundations seem to be the final frontier when it comes to insulation. Energy-conscious builders are getting more and more refined with their insulation strategies and manufacturers are doing their part to be helpful, too. Sometimes, the codes are specific. Other times, they are unclear.
[To read more of Martin Holladay’s article from the August/September 2014 of Fine Hombuilding, click the link below.]
Insulating a Slab on Grade – article copy
Weekly Newsletter
Get building science and energy efficiency advice, plus special offers, in your inbox.











9 Comments
Hello Martin,
I will be building a single-story house on an FPSF slab on grade. I will be doing the slab myself and subcontracting the house's frame. Do you see any major issues with the design attached? please see the pdf file.
The builder wants to put the BP R4 product hence I adapted the slab's vertical XPS foam (in fact the protective layer of the foam) to be flush with the BP R4 sheating.
I did the calculations for heated (detailed/simplified) and unheated buildings for where I live in Canada (Air Freezing Index is 2250), and I think this design should be ok. I am considering the "unheated" design for those reasons: a) this remote location often has power shortages; b) this method seems very easy to do; c) appears reliable (continuous insulating, no angles); d) seems easy to assemble piping and changes when required).
Finally, do you see any issue with having hydronic radiant pipes in such a design?
Thank you so much
Regis
Regis,
A couple of things you may want to look at:
- Even here in southern BC the 1.5" of slab-edge XPS would not meet code.
- Does the interior furring do much for you? It's too shallow for outlet boxes, and makes the framing of inside corners and wall intersections difficult.
-
Thanks Taylor for your feedbacks!
Originally I wanted 2.5" XPS but I reduced it to get the BP sheating flush to the protective layer. You are right I need to increase it back but I am not too sure how! like it won't be flush anymore...
About the interior furring the builder will decide. I just thought there was one there
Regis,
It's vanishingly rare that the slab edge ends up exactly co-planar with the wall framing right round the foundation. I'd plan on a cap-flashing over the slab-edge foam and then you don't have to worry about that, or the thickness of the foundation.
Perfect thanks ! I will put that flashing with the increased width of XPS.
Regis,
I haven't answered any of the questions you asked about the FPSF. Hopefully other posters with more experience with them will reply.
“[Deleted]”
Regis,
Like Malcolm, I noticed that your plan for vertical insulation at the slab perimeter was too thin. This insulation is perhaps the most important type of insulation for a frost-protected shallow foundation -- so you don't want to skimp.
See this chart: "Air Freezing Index Determines R-value."
The chart comes from an article that you might want to study in detail: "Different Types of Insulated Slabs."
Thanks Martin!
Regis
Log in or create an account to post a comment.
Sign up Log in