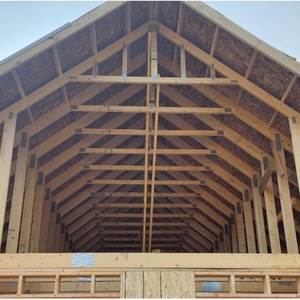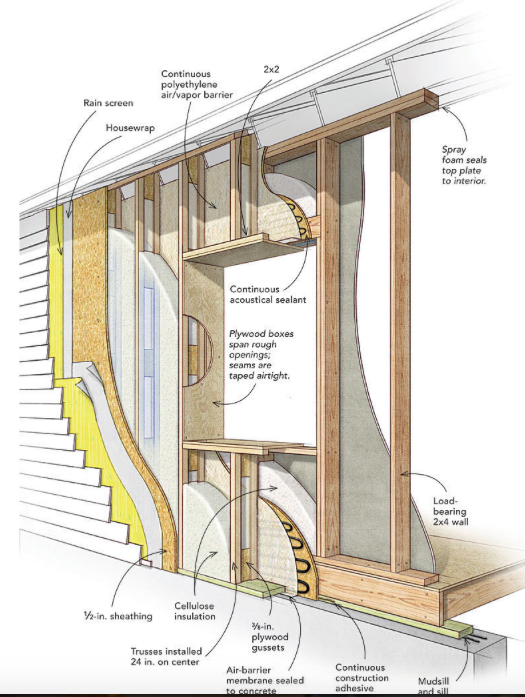
A scissors truss is a roof truss that creates a sloped ceiling instead of a horizontal ceiling. Unlike parallel-chord trusses — a type of truss that creates a sloped ceiling that is just as steep as the roof — a scissors truss creates a ceiling that has a gentler slope than the roof slope. You end up with a steep roof and a not-so-steep ceiling — in other words, a ceiling that is almost a cathedral ceiling but not quite.
A scissors truss creates a cramped attic that is very tight at the eaves and somewhat more generous in height near the ridge. It’s not the type of attic that you want to spend much time in, since it is far too cramped to negotiate easily.
Builders sometimes specify scissors trusses in hopes that the trusses will create a cathedral-like effect with less hassle than rafters or parallel-chord trusses, which can be tough to insulate well.
Surprisingly, some builders install scissors trusses before they have finalized their insulation plan. Then they post a question on the GBA site: “How do I insulate my scissors trusses?”
Scissors trusses can be tricky to insulate, because loose insulation doesn’t generally like to be installed on a slope unless it is fully encapsulated by rigid materials (due to the risk that the insulation will slide downhill). Whatever insulation plan you come up with, talk to your insulation contractor before you order your trusses, because there is no use in specifying an insulation method that your local contractor won’t agree to.
A variety of insulation materials can be used to insulate scissors truss roofs, as long as:
Weekly Newsletter
Get building science and energy efficiency advice, plus special offers, in your inbox.

This article is only available to GBA Prime Members
Sign up for a free trial and get instant access to this article as well as GBA’s complete library of premium articles and construction details.
Start Free TrialAlready a member? Log in















13 Comments
Two completely unrelated comments:
- I hate standing scissor trusses. They are unstable until you have a few up and braced, and they hurt when they fall on your head, especially if like me you don't have much hair left.
- Depending on the height, scissor trusses can get into a grey area in some building codes. Attics and concealed spaces of certain dimensions require access to be provided. That can get tricky when two thirds of the truss space is filled with insulation - and there is no way to enter the truss space from the access anyway.
Several years ago, an insulation company I was using would staple a plastic netting on the sloped ceiling. This netting created a slightly rougher surface for the blown insulation to stick to. We would set scaffold under the ridge so they could stand between each rafter bay and run their hose to the eave, slowly pulling pulling the hose back to the ridge as they blew the insulation. They would finish by stapling the netting over the peak, then cut a small hole to feed the hose through to finish blowing the peak. They would use this technique for both cellulose and blown fiberglass.
Not only is it difficult for the insulation contractor to cover a scissor truss, it is very difficult for the GC or the homeowner to inspect after the insulation contractor leaves. In the parts of my house with flat ceilings, I was able to check whether I got what I specified. We called the insulation contractor back for one area that wasn't right. In the parts that have scissor trusses, I am not confident that the actual insulation matches the specification. The high ceilings in those rooms are nice, though.
Regarding your final paragraph on spray foam options, why would you add open cell over closed cell?
Why not just use closed cell under the roof deck to reach the desired R-Value?
Chris,
Q. "Why not just use closed cell under the roof deck to reach the desired R-value?"
A. You can do that if you want, of course. But there are two main reasons why a green builder might not want to do that:
1. Closed-cell spray foam is much more expensive than open-cell spray foam for the same R-value.
2. Most brands of closed-cell spray foam use a blowing agent that has a high global warming potential (and is therefore environmentally nasty). For more information on this topic, see these two articles:
"Avoiding the Global Warming Impact of Insulation"
"Next Generation Spray Foams Trickle into the Market"
Thanks for your response. How much is "much more expensive"? Many installers do not install all products (both closed and open) so it would seem to be more expensive to have two contractors. But then again I have never asked.
Chris,
For the same R-value, closed-cell spray foam is about twice as expensive as open-cell spray foam. But that's a generalization; prices are intensely local, so get quotes from your local contractors.
Lots of spray foam contractors offer both open-cell spray foam and closed-cell spray foam.
Hi Martin,
I am using a 8x12 Scissor truss(2' high heel), i am not interested in unvented attic.
Would it be better for me to use Roxul batt above the ceiling sheet rock? to get me to R-40 to R-60 instead of blown in fibreglass or am i forced to do a Unvented attic? I prefer vented attic.
Note: Scissor truss is only for a portion of 20'X17' to get cathedral effect in great room. Rest of the house is flat room.
Yavaid,
Using batts to achieve R-40 or R-60 is possible but tricky. Needless to say, you need to make sure that there are no voids, and that the batts fit closely together. Moreover, the bottom chords of the trusses and the diagonal truss members complicate the problems inherent with fitting batts into position.
Finally, you need to think about where you will be positioning yourself when this work is accomplished. Will you wait until the roof sheathing is installed and the house is dried in? If so, you have to consider whether there is enough room in the attic for you to maneuver.
Martin,
As i would have flat room three sides surrounding Scissor truss i need to come around in these areas and fill cellulose as shown in Mathew O'Malia's design above. Thinking Key would be to have the baffle go as high as possible and also have a vertical stop using net or some sort of malleable material stapled between trusses and hold the Cellulose in place. I am hoping that would prevent blow-in cellulose sliding and settling near the eves.
Thanks
Naveen
Yavaid,
What's the slope on the bottom chord of the scissor-trusses? From the article: "The consensus among builders who have expressed an opinion on this question is that the ceiling slope can be as steep as 4-in-12, but no steeper." If you are at 4/12 you can still use cellulose. If above that, as you suggest, you can use batt insulation.
The two complications are:
- Batts need to be protected from the attic ventilation or they lose effectiveness to wind-washing.
- You need to think through how you will insulate the area where the two types of trusses meet, resulting in two vertical surfaces with no studs to hold batts.
Malcolm,
slope at the bottom of chord is also 8in12.
Thanks.
Naveen
We are designing a home in Colorado, climate zone 6B. The roof over the living room is currently planned as scissor trusses which would transition to regular trusses over the kitchen with a flat bottom chord. The roof configuration is a bit complicated with a valley on the north side of the living room roof and low slope porch roofs on the south side, thus we are thinking of going nonvented instead of vented.
One idea we are considering is using R25 of rigid (EPS or Polyiso) above the sheathing and then R24 spray foam below. It seems like using closed cell spray foam could be problematic in not letting the sheathing dry out. What if we use open cell spray foam below the sheathing and rigid on top? We would carry this insulation detail through to the standard trusses over the kitchen making the entire roof nonvented.
Thank you
Donna
Log in or become a member to post a comment.
Sign up Log in