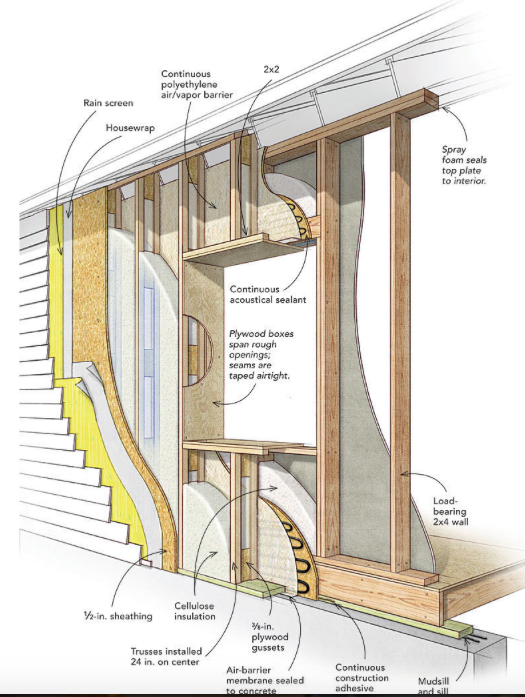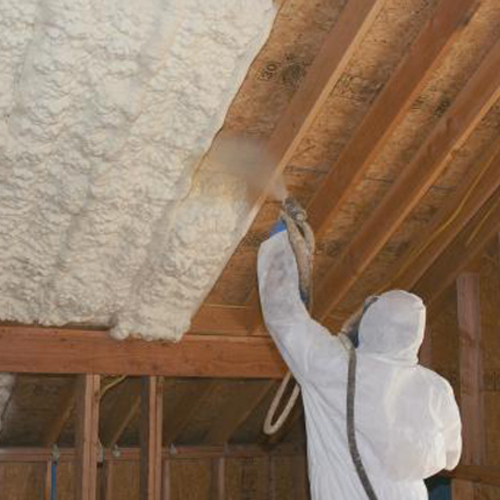
Attic trusses, sometimes called room trusses, are factory-built systems that simplify a roof build-out and are engineered to meet the structural requirements of local codes and conditions. They are used to create additional living space without adding a full second story to a home. I commonly see them used for bonus rooms over garages and integrated into slab-on-grade homes to add living space without increasing building height significantly.
There are a few ways to insulate and air-seal these roofs. The most common method in my market is to use closed-cell spray foam on the underside of the roof sheathing from the eave to the peak. Some contractors will use some sort of chute to try to ventilate, others will create an unvented roof assembly (hot roof).
Another option is to use a batt or blown insulation and insulate the flat portion at the peak of the truss, down the short, sloped wall to the knee wall. Anytime fibrous insulation follows the pitch of a roof, ventilation is required. The insulation then runs across the lower-level ceiling. Achieving a good level of airtightness is difficult when using the floor, walls, and ceiling of the attic truss for conditioned space. It is especially tricky at the transition where the knee wall meets the attic floor/lower-level ceiling.
I’ve had a rash of building investigations where homes with this type of roof design—in our cold snowy climate—are having issues. All the recent issues included closed-cell spray foam installed at the roof sheathing. All were ventilated roof designs with the vent starting at the eave and ending at the roof peak.
Closed-cell spray foam and attic trusses
The first problem is the short, sloped wall that connects the knee wall to the flat ceiling. Most truss designs use either a 2×6…
Weekly Newsletter
Get building science and energy efficiency advice, plus special offers, in your inbox.

This article is only available to GBA Prime Members
Sign up for a free trial and get instant access to this article as well as GBA’s complete library of premium articles and construction details.
Start Free TrialAlready a member? Log in















13 Comments
Randy,
These are tough rooms to insulate and can't be an afterthought, proper design must come first. Also, another thing to take note of if this is a room over a garage is to have an adequate beam for the overhead door. A lot of extra weight with this type of room on the header. Built a room like this on one of my double wall homes from yesteryear, over the garage. Used the T&G plywood subfloor for the floor air barrier, I glue all connections with subfloor adhesive. I do not remember all of the details but did build a double wall for full insulation and then framed down the roof to get R-70 there. I am confident there was a vent space over the ceiling fiberglass as that is how I built and still build. Sheathed the cold side of the vertical wall member just like an exterior wall. Used a continuous 6 mil poly on the warm side with electric baseboard as the heat source. Had a sizeable 3 wide window on the end and it made a nice extra room in this 2 story house. Don't ask for any more details, this is from 1984.
Doug
Hey Doug,
Thanks for the comment. We forget that many of the techniques we use today are not new. People like you were the true pioneers, in an age before GBA, or even the internet. Thank you, Malcolm, and others here on GBA for helping us all learn.
Randy
Those are some kind words, where can I send a check? I have been in this game a long time, was interesting when I started and still is very interesting today. Now, more than ever, we need to build better and refurbish suitable existing homes to high efficiency. Have some thoughts on this with the move towards total electrification. We will need to balance the electrical load through the 24 hour day to make this work for utilities.
Randy, not sure when you sleep as I can hardly keep up reading all of the great technical information you are creating. Making it available on your website is a true gift to all. You have distinguished between differing climate areas in your work, one size does not fit all in terms of robust assemblies. Thank you for all of your contribution to building better.
Doug
Randy,
Would a deep enough top chord solve most of the problems?
Hi Malcom,
A deeper top cord will help, but there is still a thermal bridge. Not a big issue in warmer climates, but in mine, I see roof snow melt under certain conditions.
The bigger problem seems to be the girder truss where two or more attic trusses are factory or site connected. Getting a thick bead of sealant in place when they are assembled is important. Trying to seal with CCSF or other sealant after the roof is complete doesn't seem to be working. I did not like seeing all the moisture below the roof sheathing when we opened the roof up. Luckily this house was only a year old, no damage yet.
Randy
Thanks Randy,
Deeper chord or over-roof, attic trusses seem like more trouble than they are worth.
I share Doug's admiration for your blogs. Good stuff!
What is the plywood over roof attached to when it is not near the 2x4 overhang structure?
ramorgsn16,
Through to the top chord of the trusses.
Martin writes about the real pioneers of the energy efficient building movement. Well worth the review, from 15 years ago.
https://www.greenbuildingadvisor.com/article/forgotten-pioneers-of-energy-efficiency
Doug,
An odd connection: Oliver Drerup was my high school English teacher, before jumping into the world of high performance building with the Saskatchewan Conservation House.
Malcolm,
That is quite a connection and quite a leap from teaching English. By the time I started investigating superinsulation (1982), some really sound information was coming out of Canada. This was my guideline for building some double wall homes. I met with an architect (Richard Burns) early on and I thought passive solar was the way to build. He said modest glazing and thick walls was cutting edge. I asked how thick are the walls, he said 15" so that is what I did.
Doug
Rhandy, I’m not sure I understand the assembly you’re discussing. I have an attic room that is completely separated from the roof and a continuous ridge vent. The ceiling of this room is insulated with bat insulation and the walls are insulated as the walls of the two floors below are then I have drywall on the ceiling and walls of this attic space, essentially air ceiling, are you describing an attic room that does not have ventilation space between the ridge and the top of the attic rooms ceiling?
Some of the problem roofs I've investigated have ventilation between the roof insulation and roof sheathing, some do not. The main example in the article is a vented roof that was still exhibiting snow melt and ice dams, even thought there was venting present. In my opinion, the problems with roofs of this design are the girder trusses, two or more trusses that are mated together to provide a needed structural load. Often these multiple trusses have air leak pathways from the conditioned side of the home to the roof sheathing. The heat and moisture moving with the air leak is not being cleared by the ventilation. Another issue is low R-values, especially when using closed cell spray foam and encapsulating the bottom truss cord. I'm only seeing an inch or two covering the bottom of the cord. This R-15 or so of R-value in this location is creating a thermal bridge that is melting the snow on the roof (this is seen in the second and third photos in the article). The last area is the sloped ceiling between the flat portion of the ceiling and the knee wall. The short, sloped ceiling has low insulation values simply because there isn't enough space to get an effective amount of insulation.
Hopefully this answers your question,
Randy
Log in or become a member to post a comment.
Sign up Log in