
As it turns out, these vents are driven by a bit of each…
To begin, the vents are quite beautiful
The turbine vents shown here are called Effico Roof Ventilators, manufactured by the WF Hirschman Co. in the 1920s.
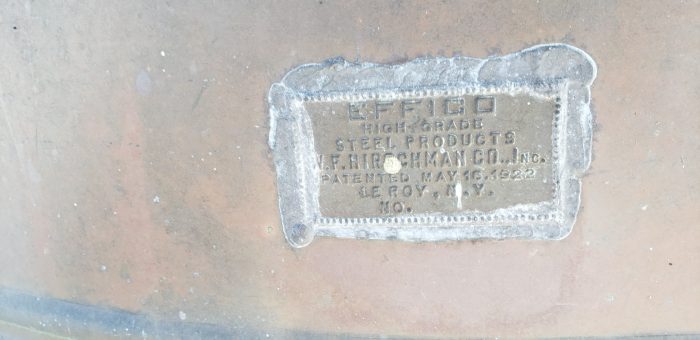
The larger ones are about 4 feet in diameter and at nearly 100 years old, are still spinning freely.
I did find an “Architects Manual” for these vents on eBid but did not spring for it at $35.00. But they were clearly state-of-the-art at the turn of the last century.
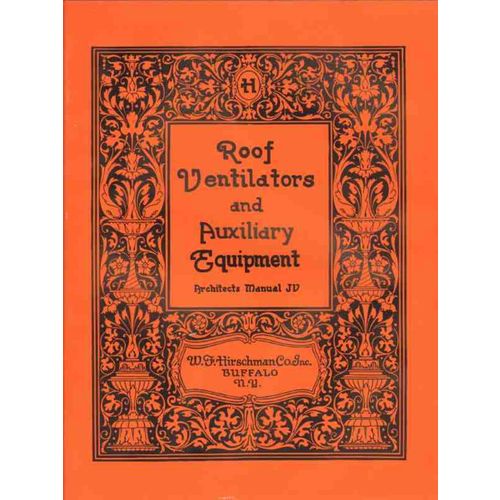
Should they stay or should they go?
The vents are on the roof of the St. Michael’s school here in Brattleboro, Vt. and are under scrutiny as part of a roofing project to replace the existing roof membrane and add rooftop solar. Along the way, though, the architect and roofing contractor became concerned about spotty efflorescence on the brick in the parapet and a hodgepodge of cellulose and fiberglass batt insulation in the 16-inch or so space between the top floor class room ceilings and the roof deck.
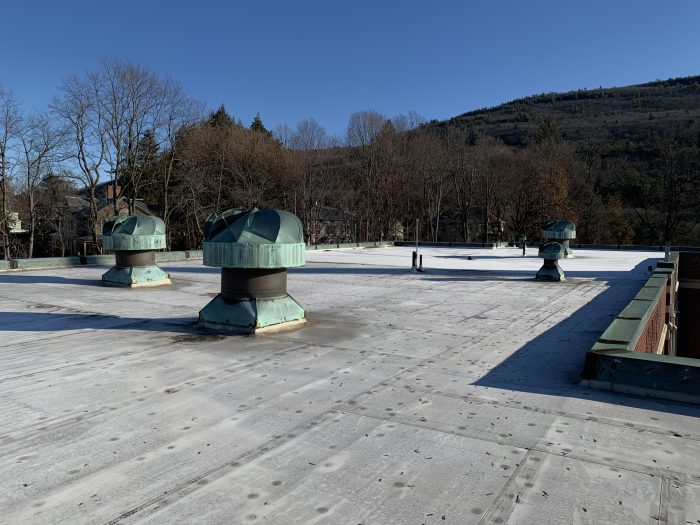
Is the brick efflorescence from wintertime condensation in the attic? Are the vents encouraging warm, moist air to move into the attic and intensifying moisture problems?
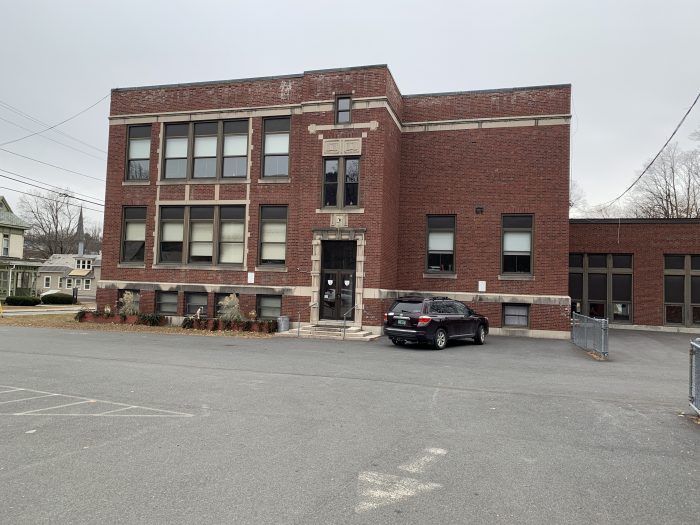
Why are there two sizes of vents (three of each) and what do each of the vents do? Are they attic vents or part of the building’s ventilation system(s)? We spent quite a bit of time tracking down each of the rooftop ventilators and their interior connections.
The smaller roof ventilators
All three of the smaller rooftop ventilators turned out to be ducted to exhaust fans. Two of the smaller ones were ducted directly to top-floor bathroom exhaust fans. These fans were builder-grade bath fans with just barely enough flow to turn the rooftop ventilators. The third smaller rooftop vent was connected to a powerful belt-driven impeller exhaust fan that connected to the basement boys and girls locker rooms and the kitchen exhaust (controlled by a simple switch in the kitchen).
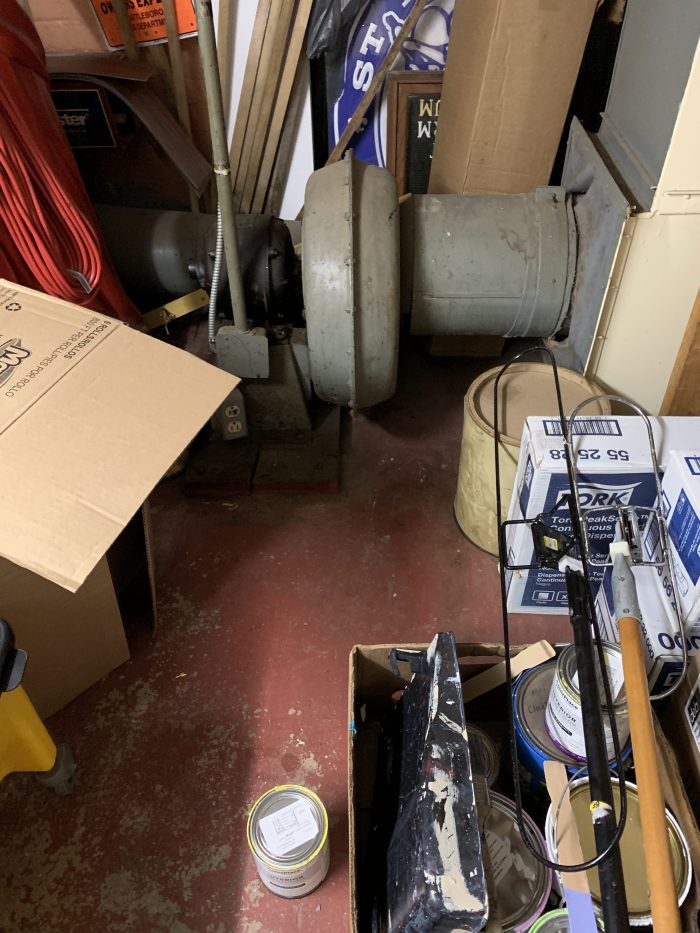
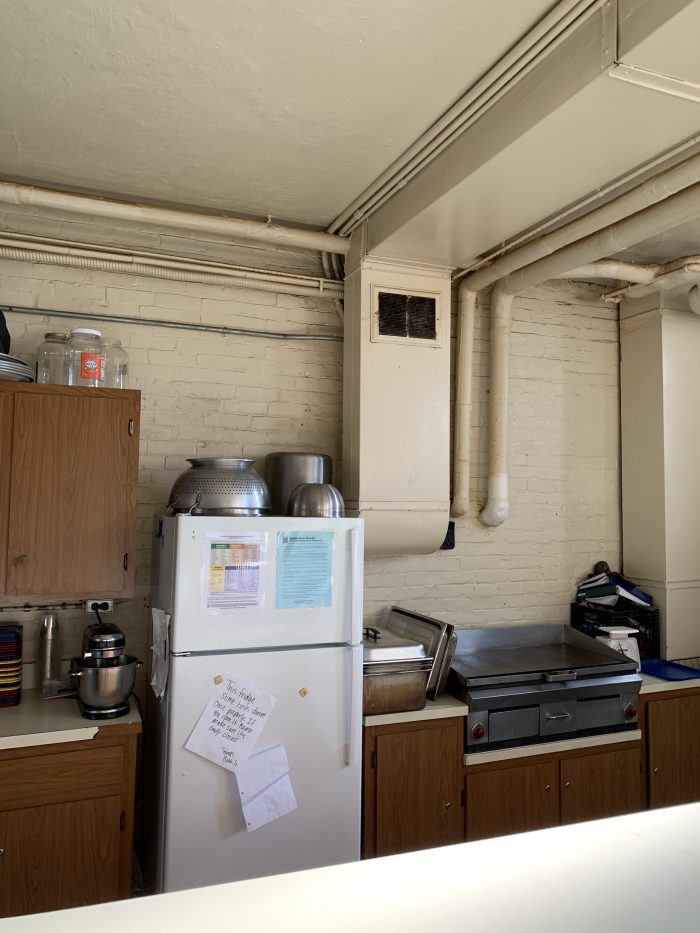
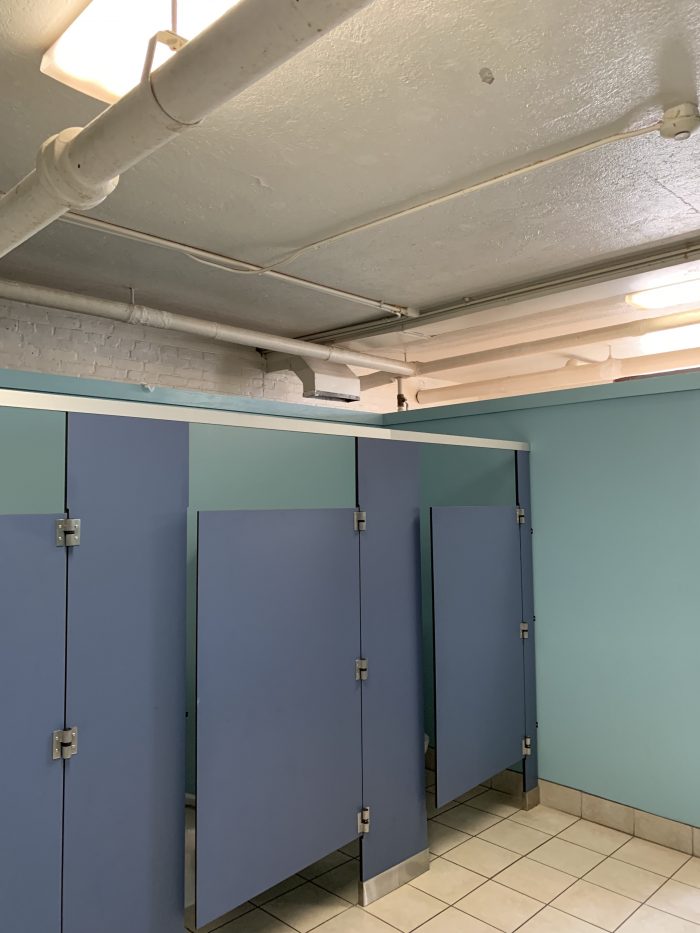
When on, this exhaust vent system got the rooftop ventilator whirling bigtime (see the video above).
The bigger roof ventilators
In each classroom, we located a grille and scuttle hole tucked up into a row of back-wall cubbies.
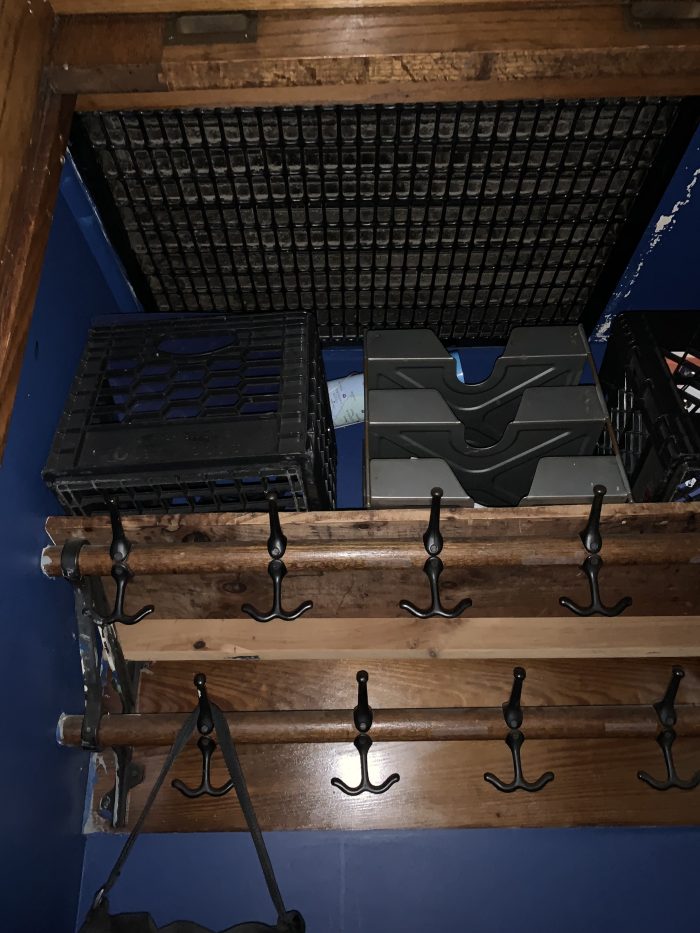
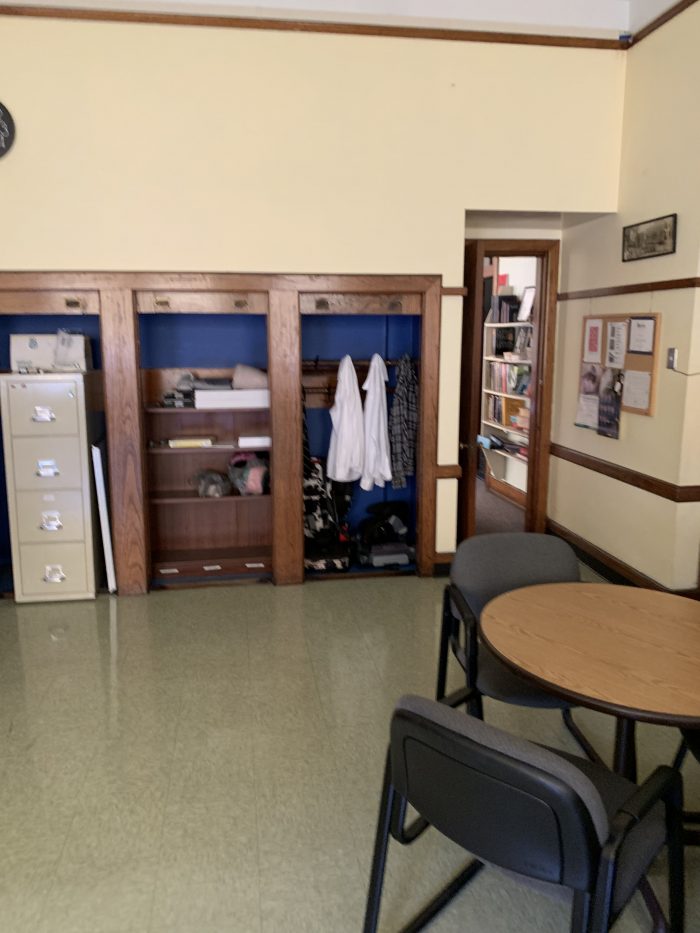
By crawling up into this chase space, we tracked the ducts connected to the grilles up into the attic. One last crawl into the attic space (see hallway access photo below) confirmed that each classroom duct connected to a 3 foot by 3 foot plenum connected to each of the three larger roof ventilators.
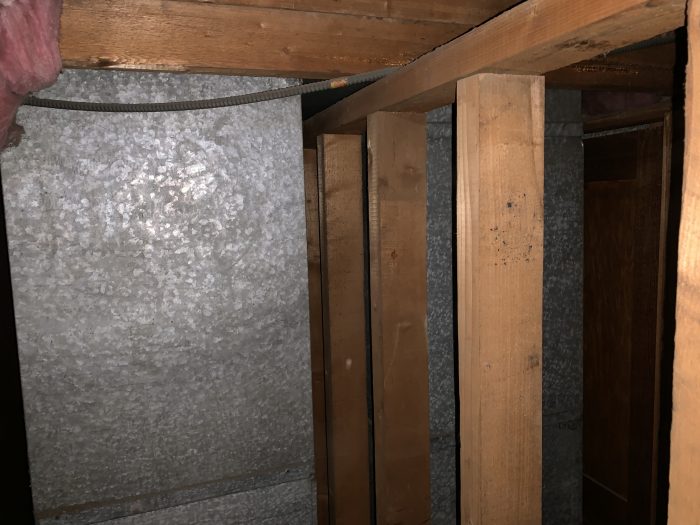
This was a 1920s passive ventilation and cooling system, designed to have use wind and the stack effect to create fresh air flow into the classrooms. It may have worked well during the spring and fall of the school year, but not so well in the winter (when each of the grilles gets taped closed with plastic).

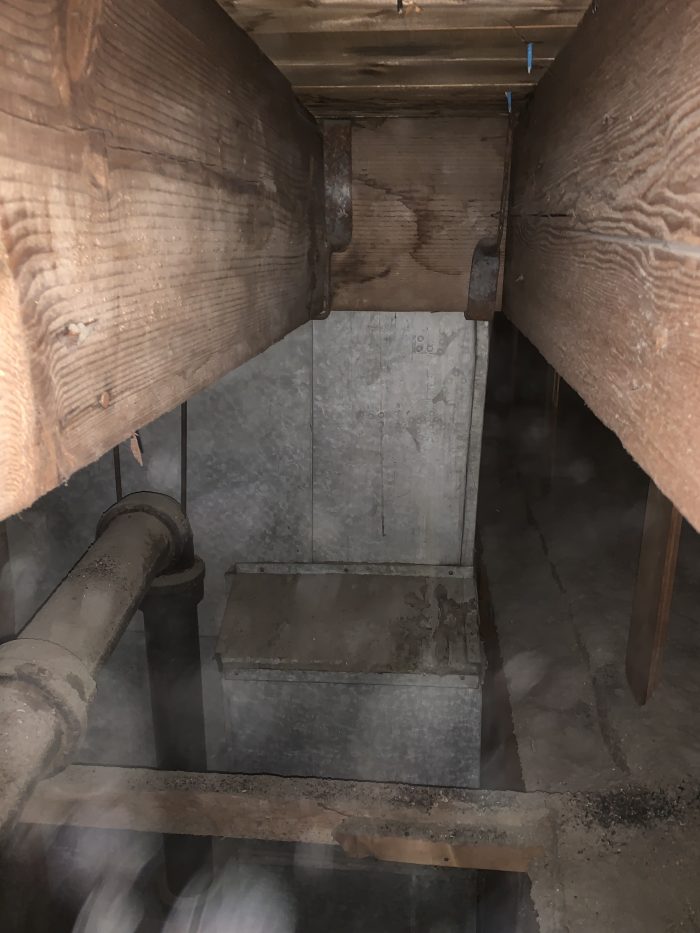
We solve the school ghost mystery
It turns out that both the project architect and roofing contractor are parents of students at the school. Their kids insist that the boys and girls locker rooms are “haunted” by screeching ghosts. And yes, while we were doing our work the very slowly turning ventilators did produce a squeal that echoed up and down the metal ducts—pretty spooky, but not ghosts, at least as far as we could tell.
But what about the attic wetting and parapet efflorescence?
The patterns of wetting in the attic more strongly suggest bulk water leaks than condensation from leaking air. For sure, there is quite a bit of warm moist air making its way into the attic, through ceiling penetrations and the air permeable fiberglass and cellulose insulation. But we do know there is some level of rigid insulation between the roof deck and membrane, warming the attic air space (though we currently don’t know how much rigid insulation is on the roof deck). See the exterior brick efflorescence and the attic framing water stains in the photos below and the patterns they suggest.
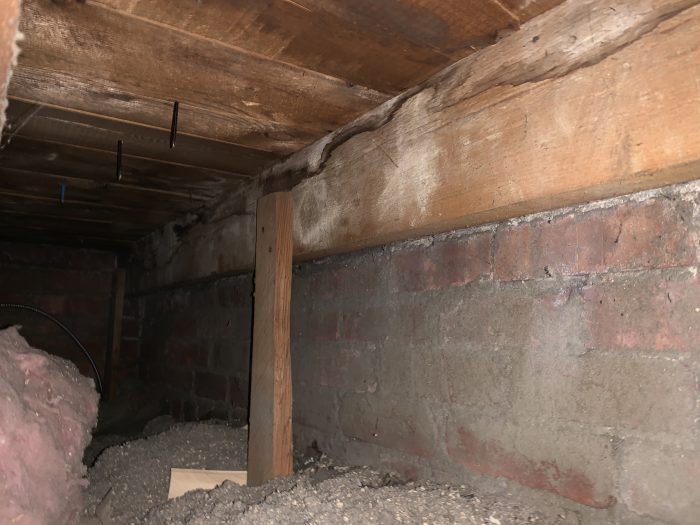
As water wicks through porous materials such as brick and mortar, calcium salts are solubilized and left behind as the water evaporates from the face of the brick. Efflorescence in and of itself is not a problem, and although it is typically the result of bulk water leaks, it can on occasion be driven by condensation (See this excellent BIA resource on brick efflorescence). The patterns of wetting discussed above though, correspond to the spotty brick efflorescence so almost certainly are the result of bulk water leakage at the parapet cap flashing.
So, what are the solutions?
The existing roof membrane is definitely coming up. At that time, the larger roof vents will be craned off for reuse (I found one of the larger Effico roof ventilators on sale on eBay as an antique for about $2100). Two of the smaller vents tied to small bathrooms will be eliminated and probably re-configured with through-wall exhaust. It’s possible that the last smaller Effico roof ventilator can stay and continue serve exhaust ventilation for the two locker rooms and the kitchen. The roof deck will be inspected for patterns of moisture damage, particularly at penetrations and at the parapet.
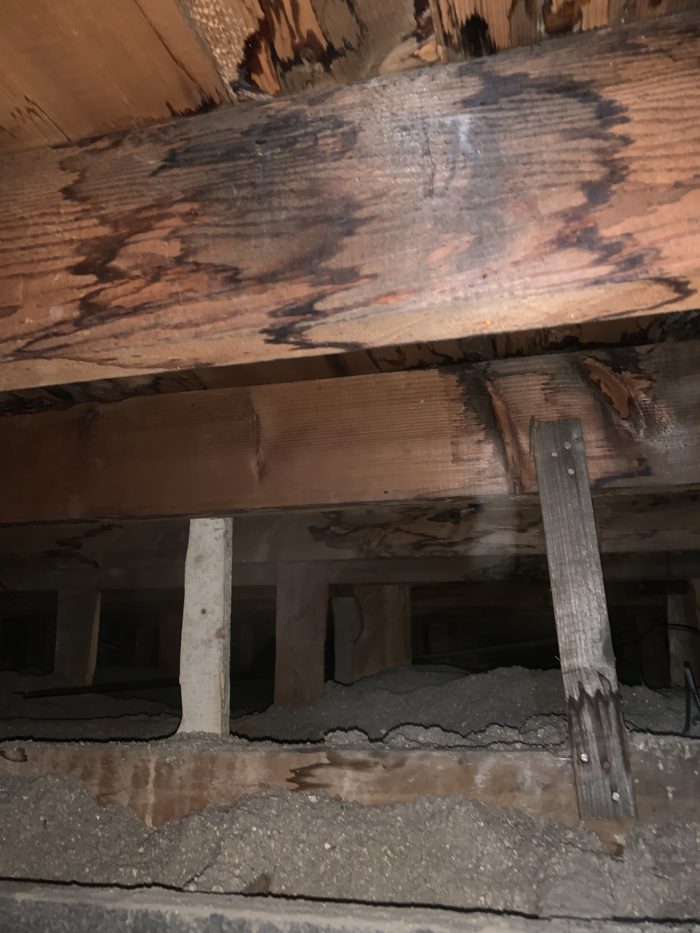
I don’t think the poorly installed fiberglass batts and cellulose insulation in the top floor ceiling has to come out; I think we can use a dewpoint calculation and enough roof deck rigid insulation to ensure that the attic space stays above dewpoint to avoid wintertime condensation.
The school should invest in one or more CO2 monitors to determine just how much active ventilation the classrooms need in this admittedly quite leaky building. The school certainly is interested in protecting their historic building as well as their students.
-Peter Yost is GBA’s technical director. He is also the founder of a consulting company in Brattleboro, Vermont, called Building-Wright. He routinely consults on the design and construction of both new homes and retrofit projects. He has been building, researching, teaching, writing, and consulting on high-performance homes for more than twenty years, and he’s been recognized as NAHB Educator of the Year. Do you have a building science puzzle? Contact Pete here. Photos courtesy of the author, except where noted.
Weekly Newsletter
Get building science and energy efficiency advice, plus special offers, in your inbox.






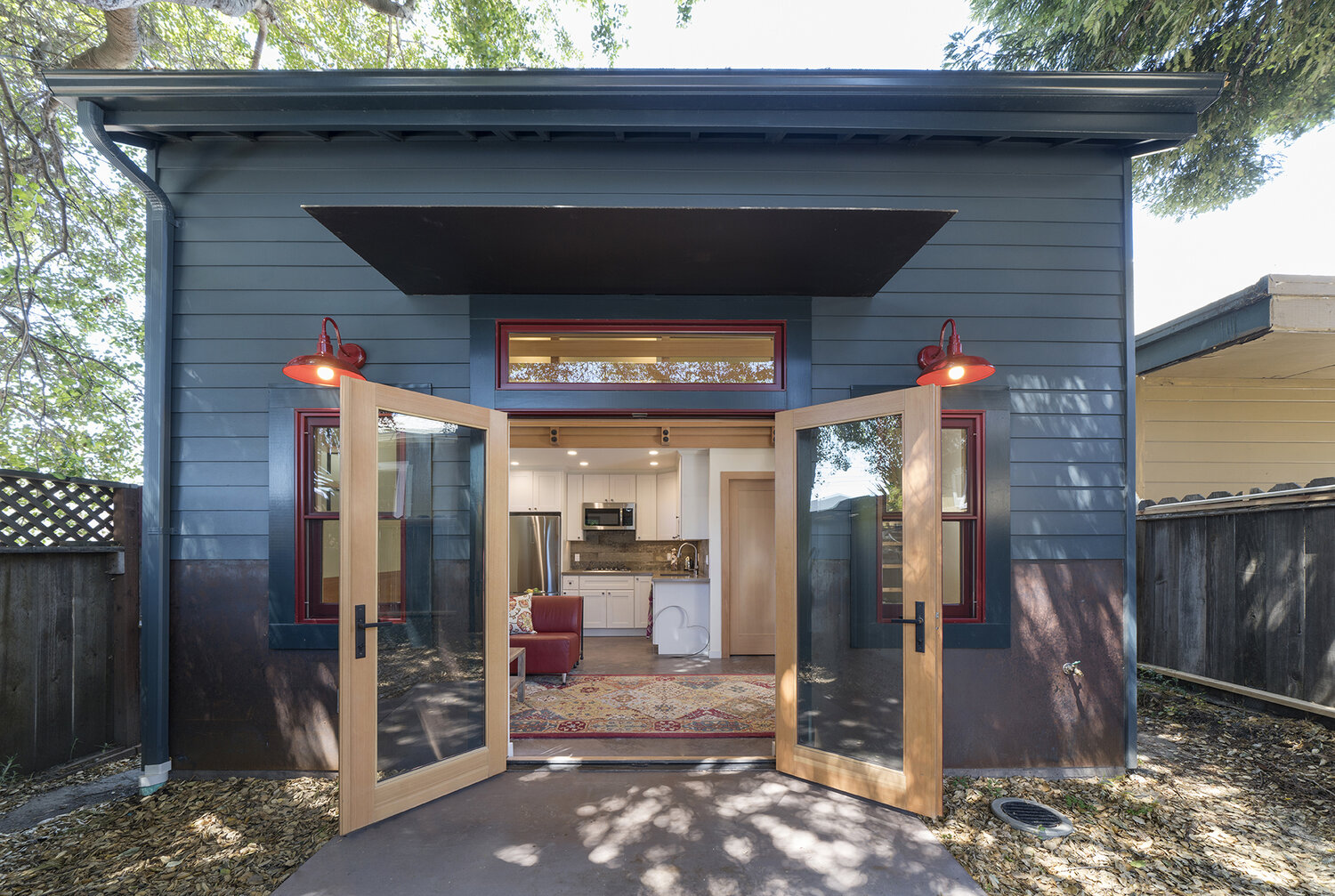
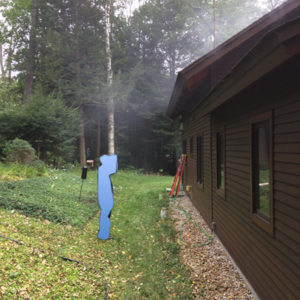
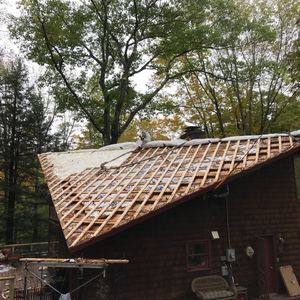






5 Comments
The Architect's Manual is a free download at the Building Technology Heritage Library (search for Hirschman):
https://archive.org/details/buildingtechnologyheritagelibrary
Are you sure that you want to remove them? They seem like an eco alternative to air conditioning in the summer. According to the manual they have electrically operated dampers in them.
Thanks much Adam -
I donated and then downloaded the manual.
The Hirschman ventilators in this building are neither dampered or powered. I doubt that we can make them work effectively and efficiently in this case, but we won't dismiss it out of hand.
Best - Peter
These "Pete's Puzzles" are always so interesting. Thanks for sharing your onsite experiences!
Good to hear Yupster--thanks.
Writing about this work is just about as much fun as conducting it.
Peter
Log in or create an account to post a comment.
Sign up Log in