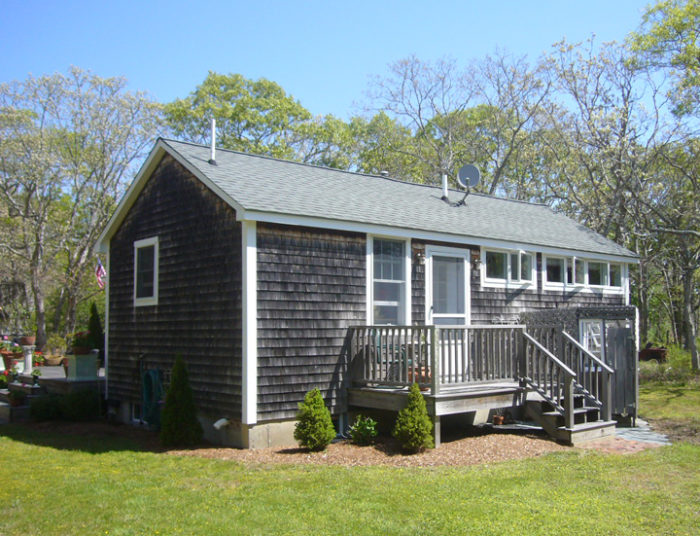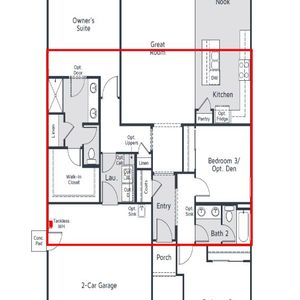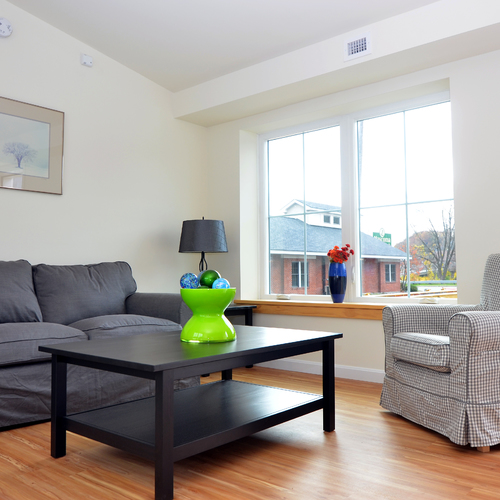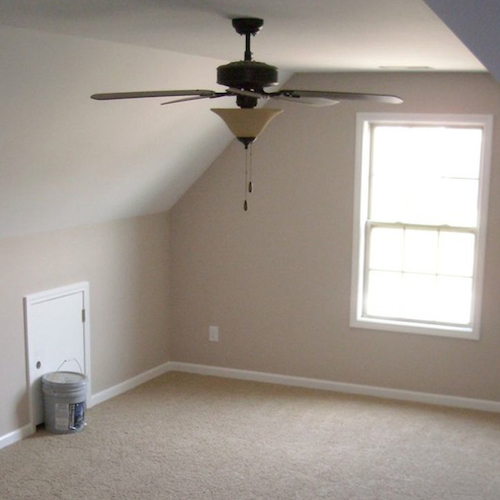
Image Credit: All photos: Marc Rosenbaum
Image Credit: All photos: Marc Rosenbaum Matt Coffey made this design sketch one evening. With a few deft strokes, he had drawn a scheme that vastly improved anything I had done. The final design has a generous entry space and closet, two small bedrooms and a modest master bedroom, two bathrooms, and a thirty-foot-long great room space on the south.
Image Credit: Design sketch: Matt Coffey The great room, looking southwest. The great room, looking toward the kitchen. The photo shows how we pushed the windows hard against the wall so as to use the wall most effectively as a reflector to bounce light across the room. Another photo of the back bedroom. The new exterior basement access stairs. This photo provides a peek of the home's north wing (or ell).
Once we bought our new house in the fall of 2012, we began to work on the new design. We were starting with a one-bedroom house measuring 1,142 square feet on one level. The house has a full basement.
There were some framing oddities that were revealed as the gutting process proceeded. The house, though very leaky, had 2×6 walls and 2×10 rafters. It had a low wall plate height of about 7’6″, but most of the house had ceilings that followed the roof line. Its south side faced about 11 degrees east of true south. We had good solar access, which was improved with some selective tree cutting. There was a separate outdoor entrance to the basement, but it cut off east light to the house.
We listed our needs and wants
Given that we both might end up working at home in years to come, we wanted three bedrooms. And, although it’s a bit of a luxury, we have developed an appreciation for having two bathrooms for when guests visit (and for eventual resale of the house).
After enjoying the sun-drenched quality of my New Hampshire house (“Nerdwood”), we never got used to the paucity of natural light in the main public space of the first house we moved to on Martha’s Vineyard — especially in the winter when it was shaded by the house to the south. So a well-glazed south façade was a key program element for our new house. And we wanted a good entry space with a generous closet and space for a bench.
Design intervention
I worked on several schemes, including variations that added a small addition to the existing one-story house, and variations that added a partial second floor. I had some solutions that would be good but added too much new space, which would have driven up the cost.
I invited my architect colleagues from South Mountain Company, Ryan Bushey and Matt Coffey, into the process, and both were instrumental in improving the design. Finally Matt bore done on the design one evening and with a few deft strokes drew a scheme that vastly improved anything I had done, while keeping the size of the new addition to 12 feet by 16 feet (see Image #2, below).
I’ve made a few tweaks to his design, but what we’re building is fundamentally true to his concept, and as the spaces took shape we are so grateful for his intervention. The final design has a generous entry space and closet, two small bedrooms and a modest master bedroom, two bathrooms, and a thirty-foot-long great room space on the south (see Image #3, below).
Getting enough natural light
Given that it is a one-story house, my design had a few small skylights to bring in top light. I had passed the design around to other friends in the design biz, and Jamie Wolf of Wolfworks Designers had some of his usual insightful questions.
The question that really hit home was: Why so many skylights? That prodded me to look at each one carefully, and we’ve ended up with only one, above the kitchen island. Having a one-story house with cathedral ceilings enabled us to use awning windows high in the gable ends to bring light high into the bedrooms without putting a hole in the roof. Thanks, Jamie!
In Image #5 (below), you can see that we’ve pushed the windows hard against the wall so as to use the wall most effectively as a reflector to bounce light across the room.
Exterior access to the basement
Matt’s design solved one of our conundrums, which was how to get easily from the house to the basement. We wrung our hands about giving up an exterior access to the basement, but justified it because of having so much storage and shop space in our outbuildings.
My architect brother-in-law, Paul Hajian of Hajian Architets, looked the plans over and said, “Your basement stair has a landing two-thirds of the way down that is on the outside wall, so you could cut the foundation there and access that landing from outdoors too.” Great idea!
So we cut a notch and built an exterior stair (see Image #6, below). Once inside, the stairs down from the landing are to the right, which might make it challenging to get something long into the basement. The solution: we hinged the main run of stairs at the top so they can be hoisted up out of the way if we want to get a kayak or suchlike down there.
We’ve been so fortunate to have so many talented designers looking over our shoulder and making this little house sing. Thanks, all!
Marc Rosenbaum is director of engineering at South Mountain Company on the island of Martha’s Vineyard in Massachusetts. He writes a blog called Thriving on Low Carbon. Marc teaches a 10-week online Zero Net Energy Home Design course as part of NESEA’s Building Energy Master Series. You can test drive his class for free.
Weekly Newsletter
Get building science and energy efficiency advice, plus special offers, in your inbox.















8 Comments
Flood risk?
How will your external basement entry handle an intense rain storm? From the photo, that entry way looks like a good way to duct water against the door, and probably would not work in our climate (NOrth of Maine).
Tony.
1200 sq ft???
I can't for the life of me understand how the "before" picture shows (according to the caption) a 1200 sq ft house (on one level, as indicated). That would be 12' X 100', 24' X 50', etc. unless I have been measuring square footage wrong all my life. I'm assuming it is 1200 sq ft *after* the additions?
Forget rain - if this is in a snowy climate, the basement stairwell will be full of snow, which will slowly melt against the door, causing leaks and possibly rot. If the house is not heated (i.e. unoccupied) it will just drift in and freeze solid.
Finally - how about a picture of the front of the house "after"? Very hard to compare and judge without that.
I certainly agree on skylights - the only thing better than one is none. (esp. in the snow belt)
cost
It would be nice if you mentioned an approximate cost for your project....thanks,
Martha's Vineyard isn't really very cold or very snowy...
...but it get's a decent amount of rain- sometimes in copius 24 hour quantities.
Most snow storms are followed by deep thaws, and the binned hourly mean temperature in January is ~31F, with peak daily temps well above freezing. That makes accumulating & sustained rooftop snowpack with ice damming conditions somewhat rare (unlike other parts of Massachusetts) even with a skylight.
It's really more of a US zone 4 climate than US zone 5:
http://weatherspark.com/#!dashboard;a=MA/Aquinnah
Basement Entry
I am going to say a dog house roof over the basement entry will greatly improve the durability of the door. I dare say if left the way it is now the door will sill be gone in 3 years.
It's all about the basement door :-)
On the rare occasions it snows significantly we shovel it out. As for rain, the site is very sandy, the bulkhead structure sits on a deep pad of crushed stone, and the roof is about to get gutters (though no issues with intense rain thus far).
More photos on my blogs site. The before view shown hides the north wing of the house, we added 12x16 to the west (Matt's sketch shows 14')
Response to Marc Rosenbaum
Marc,
Thanks for providing added details. I have added another photo to the article (Image #8, above) that provides a peek of your home's north wing.
Marc,
Thanks for sharing all of these photos and the design process. How did the windows work out in the main living area? Did you install shades? We worry about too much southern sun producing glare...
Thanks,
Adam
Log in or create an account to post a comment.
Sign up Log in