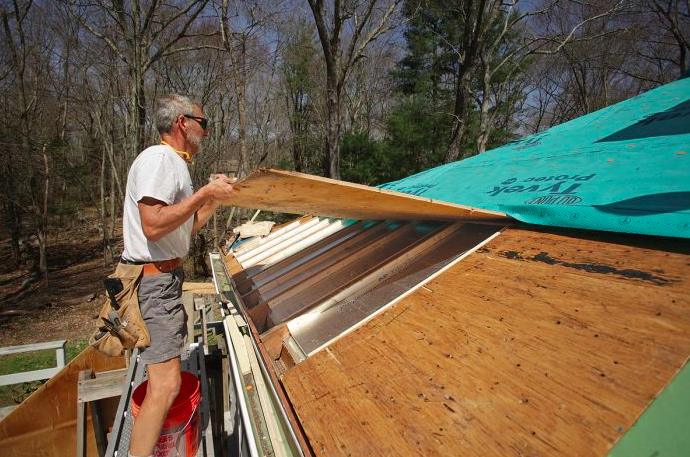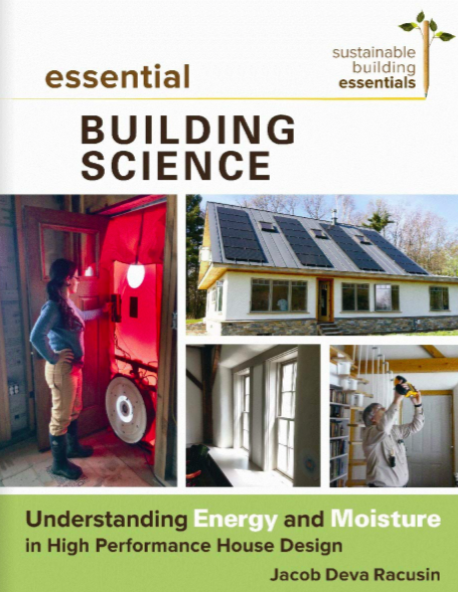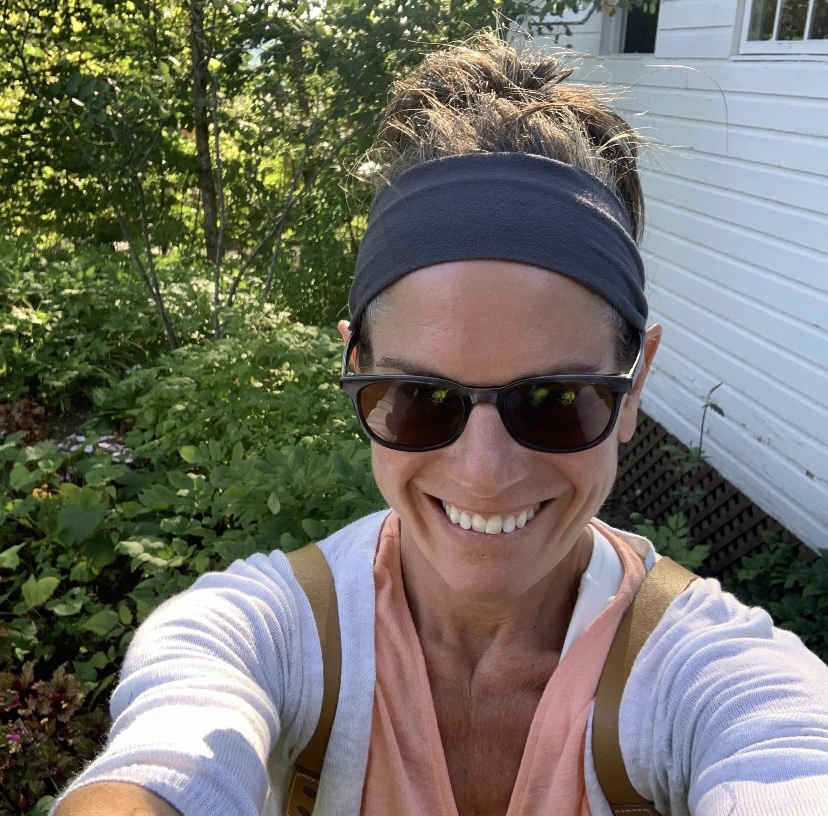
This episode of the BS* + Beer show features Martin Holladay and Ben Bogie (with a guest appearance from Kohta Ueno) sharing insights into the ever-popular topic of roof venting. As co-host Emily Mottram rightly notes, “No matter how many times we talk about roof venting, there will always be more questions.”
Ben starts us out of the gate by saying, “If you are thinking of venting, you probably should.” He wonders about the feasibility of foam-free unvented roof assemblies, noting they are often spoken of as impossible. He sees them as doable but requiring hyper-vigilant detailing. Martin shares a classic example of when not to vent: if rigid foam is going over the roof sheathing, which he notes, is the easiest way to avoid spray foam. “Exterior insulation solves a lot of problems, and that is always the best place to put insulation.”
Questions they address include: Do you vent the same way in different climate zones? Does it makes sense to add a vapor barrier beneath asphalt shingles in a hot-humid climate, or are the asphalt shingles alone enough to control inward vapor drive? What is ping-pong moisture and how does it affect roof longevity? Do attic fans impact thermal comfort? Should baffles be both airtight and vapor-closed? Do you need an air barrier in a vented cathedral ceiling assembly? What’s the best combination for venting: soffit and ridge, gable and ridge, or gable and soffit?
The conversation covers tried-and-true assemblies as well as newer methods, products, and details. Bottom line? Leaky ceilings are the problem and air-sealing is the solution. . . . “the rest hardly matters.”—Martin Holladay.
Enjoy the show!
Join us on Thursday, January 11, from 6 to 7:30 p.m. EST when Steve Baczek, Armando Cobo, and Barry Price share their strategies for “Communicating High-Performance Details.” It’s no secret builders are regularly frustrated with the drawings they are handed. Often there is either not enough or too much irrelevant information, which has them tossing the plans into the back of their truck and working through the details on their own. It’s rare architects are on site communicating with—and learning from—the construction team in any kind of ongoing way. Our guests take a more hands-on approach to their projects. They will explain why, and will share a few common building details in their respective climate zones to demonstrate how they convey their plans to builders (and sometimes clients).
Use this link to register for The BS* + Beer Show
Speaker bios
Steve Baczek is a registered architect with over 20 years of construction industry experience. Steve is the architect responsible for all of the details in the Green Building Advisor library. His initial training in the contracting trades coupled with his architectural experience has made him not only an architect with full respect for the integration of design and construction, but an expert in building technology as well. Many of Steve’s architectural projects have been Building America demonstration projects, featuring a systems approach to building durable, healthy, comfortable, energy efficient, and environmentally responsible structures. Steve utilizes his full-spectrum building expertise in everything from design review and analysis to post occupancy building failure investigations. Steve’s primary focus of “New Construction” work as an architect is high performance residential projects. His work has included a number of LEED Platinum and Zero Energy Homes, and also includes one of the first Passive Houses built in New England. In addition to new construction, Steve has done extensive work in the areas of architectural renovation and building systems re-engineering. These projects have included deep-energy retrofits and zero-energy renovations.
Armando Cobo is a zero-energy custom home designer, trainer, and building consultant with over 35 years of experience. Armando designs following the guidelines of DOE’s Zero Energy Ready Home program, The Building America Program, Build Green New Mexico, California’s Title 24, National Home Builders Association’s Green Building Program, and LEED for Homes, among others. He’s designed over 500 custom homes, and helps homeowners and builders achieve success with their zero-energy projects. He works all over the country.
Barry Price followed a circuitous path to Woodstock, in the Catskill Mountains New York, which he now calls home. He studied at Lehigh University and at the Institute for Architecture and Urban Studies in New York City, then earned a Master of Architecture with distinction at the Harvard University Graduate School of Design. After working for firms in Boston and Los Angeles, he spent some time working as a landscape architect and as a luthier, building guitars in Topanga. In 1994, he founded his firm, Barry Price Architecture. Since then, Barry has designed homes and structures in and around the Hudson Valley that take inspiration from the beauty of the landscape—from its vernacular building forms to the colors and textures of its forests and mountains. His houses integrate modernism with high-performance building techniques and regional materials. He seeks to create stunning yet restrained high-performance homes that have minimal environmental impact.
BS* + Beer Book Club
Because the hosts of the BS* + Beer Show all love to read, we thought we would celebrate the authors in our industry by adding a book club to the show every few months. We’ll announce the book, give you a few months to get it and read it, and conclude with a BS* + Beer Show episode where we will invite the author to join us, present, and take questions.

We have selected our third book: Essential Building Science: Understanding Energy and Moisture in High Performance House Design by Jacob Deva Racusin.
We hope you will pick up a copy and join the discussion on April 1, 2021.
________________________________________________________________________
You can contact Kiley Jacques at [email protected]. Photo courtesy of Fine Homebuilding.
Weekly Newsletter
Get building science and energy efficiency advice, plus special offers, in your inbox.















5 Comments
One note to add about our book club: New Society Publishers has generously extended a 25% discount for Jacob's book, and the others in their Essential Building Science series. Use the discount code Essential25 now through March 31! (Paperback or ebook)
I'd love to hear more about those exterior wood-fiber projects Ben.
I'm hoping to be involved with a cape re-roof retrofit using Steico or similar (in talks with HP Timber). Still scratching my head about whether every component can be full-throttle vapor open, or if I should be considering a slightly reduced/smart retarder at the sheathing plane. (Will of course add an air-barrier there either way).
That's the only difference I see with an exterior foam retrofit, which inherently creates a low perm interface at the sheathing. We would vent above the fiber board, so perhaps the highest perms possible at that sheathing layer is best? So long as the cold outer layers of wood-fiber board don't mind the vapor transmission.
These are great. I know they take a lot of time to put on and I am most definitely appreciative!
One question on this topic when using foam board is how to integrate a slight air gap between the roof and wall sheathing and the first layer of foam. I know Joe Lstiburek recommends using something like a crinkly WRB to creat a small drainage space when using foam, but how do you connect this gap at the roof/wall interface? Thanks!!
Richard, you're talking about Lstiburek's recommendation to "mind the gap:" https://www.buildingscience.com/documents/insights/bsi-038-mind-the-gap-eh. That is good advice when the exterior insulation is not vapor-permeable and does not provide enough R-value to keep the condensing surface (the sheathing interior) above the dewpoint most of the time. But it's better to either use vapor-permeable exterior insulation, or, for the best performance, use at least the code-minimum amount of exterior insulation.
If you are committed to using less exterior insulation than recommended, as I think is noted in the article, there is not a significant reduction in R-value with such a small gap.
Great discussion and reassuring to hear so much unanimity on the recommendations.
The potential problems with rain-screens and fire spread may be theoretical as Joe L has suggested, or they may not. In either case, as Martin notes in this article https://www.greenbuildingadvisor.com/article/all-about-rainscreens connecting the wall cavity with the roof venting is precluded in some Canadian building codes, much as it would be if it was an interior service cavity, or other concealed space within the building assemblies.
Log in or create an account to post a comment.
Sign up Log in